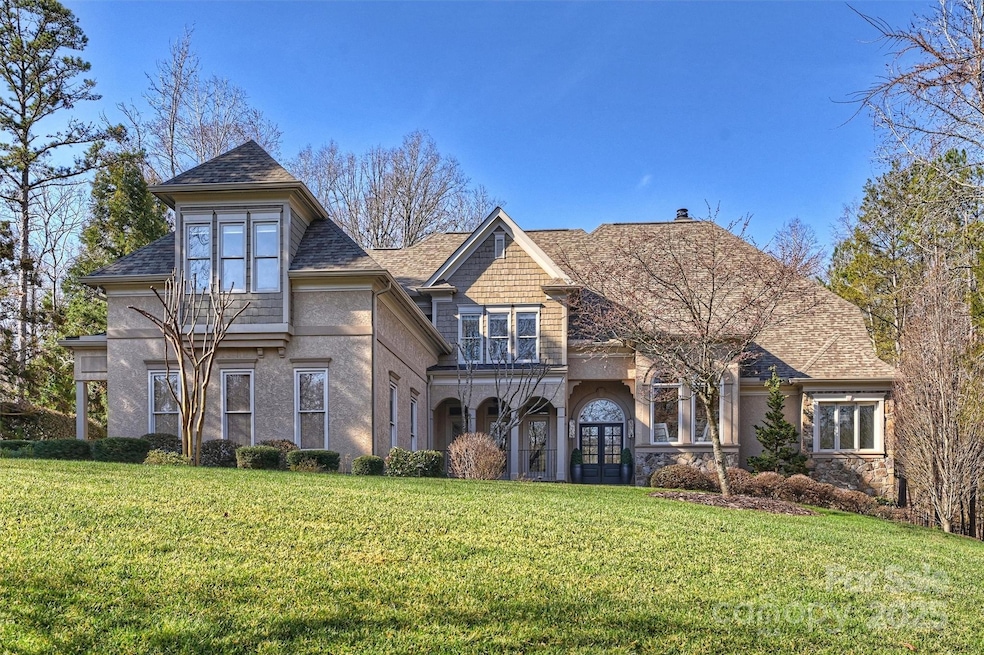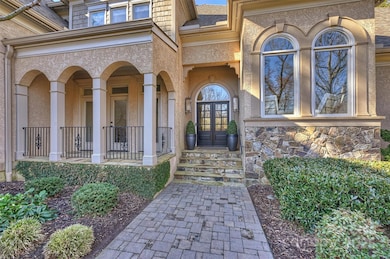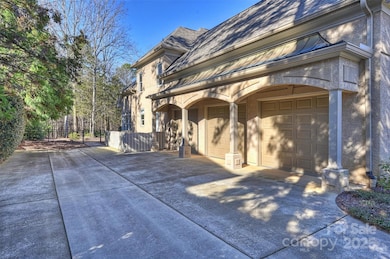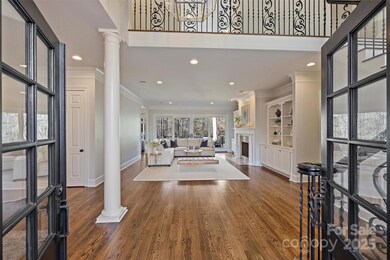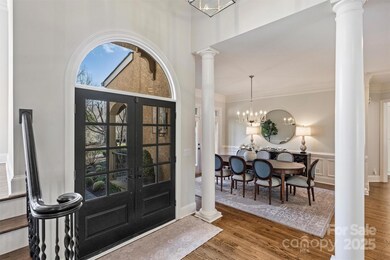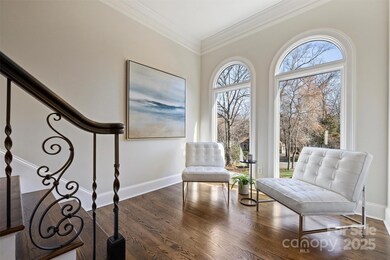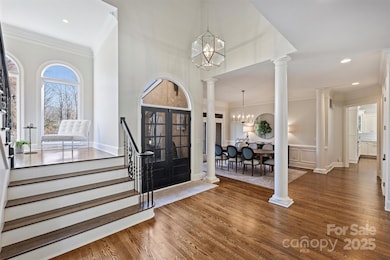
4004 Blossom Hill Dr Matthews, NC 28104
Highgate NeighborhoodEstimated payment $11,320/month
Highlights
- Private Lot
- Wooded Lot
- Wood Flooring
- Antioch Elementary School Rated A
- Transitional Architecture
- Covered patio or porch
About This Home
Stunning Highgate estate! This 5-bed, 4.5-bath custom home sits on a private 1-acre lot, blending timeless elegance with modern comfort. The renovated kitchen is a chef’s dream, featuring honed Carrara marble counters, a spacious island with seating, and high-end stainless steel appliances. The great room boasts soaring ceilings, built-ins, and 16’ panel sliding doors, flooding the space with natural light. The primary suite is a true retreat with a spa-like bath, a freestanding tub, and dual walk-in closets. Upstairs, find three spacious bedrooms, a bonus/5th bedroom, and a game room. Step outside to a serene backyard oasis with a large composite deck, sleek iron and cable railings, and a stone patio with a built-in grill—perfect for entertaining! Elegant architectural details, custom trim work, and abundant natural light throughout. Located in the coveted Weddington school district, with easy access to shopping, dining, and I-485. One of the area's most sought-after communities!
Listing Agent
RE/MAX Executive Brokerage Email: brian@thebelchergroup.com License #224195

Co-Listing Agent
RE/MAX Executive Brokerage Email: brian@thebelchergroup.com License #346336
Home Details
Home Type
- Single Family
Est. Annual Taxes
- $7,809
Year Built
- Built in 2000
Lot Details
- Back Yard Fenced
- Private Lot
- Irrigation
- Wooded Lot
- Property is zoned AM6
HOA Fees
- $85 Monthly HOA Fees
Parking
- 3 Car Attached Garage
- Driveway
Home Design
- Transitional Architecture
- Stone Siding
- Stucco
Interior Spaces
- 2-Story Property
- Window Treatments
- French Doors
- Great Room with Fireplace
- Keeping Room with Fireplace
- Crawl Space
- Pull Down Stairs to Attic
- Home Security System
- Laundry Room
Kitchen
- Double Oven
- Gas Range
- Down Draft Cooktop
- Microwave
- Dishwasher
- Disposal
Flooring
- Wood
- Tile
Bedrooms and Bathrooms
Outdoor Features
- Covered patio or porch
Schools
- Antioch Elementary School
- Weddington Middle School
- Weddington High School
Utilities
- Forced Air Heating and Cooling System
- Heating System Uses Natural Gas
- Underground Utilities
- Tankless Water Heater
- Fiber Optics Available
- Cable TV Available
Listing and Financial Details
- Assessor Parcel Number 06-174-064
- Tax Block 3
Community Details
Overview
- Cusick Association, Phone Number (704) 251-2433
- Built by The Dowd Company
- Highgate Subdivision
- Mandatory home owners association
Recreation
- Trails
Map
Home Values in the Area
Average Home Value in this Area
Tax History
| Year | Tax Paid | Tax Assessment Tax Assessment Total Assessment is a certain percentage of the fair market value that is determined by local assessors to be the total taxable value of land and additions on the property. | Land | Improvement |
|---|---|---|---|---|
| 2024 | $7,809 | $1,155,800 | $270,100 | $885,700 |
| 2023 | $7,316 | $1,155,800 | $270,100 | $885,700 |
| 2022 | $7,351 | $1,155,800 | $270,100 | $885,700 |
| 2021 | $7,351 | $1,155,800 | $270,100 | $885,700 |
| 2020 | $6,118 | $837,000 | $214,100 | $622,900 |
| 2019 | $6,553 | $837,000 | $214,100 | $622,900 |
| 2018 | $6,118 | $837,000 | $214,100 | $622,900 |
| 2017 | $6,537 | $837,000 | $214,100 | $622,900 |
| 2016 | $6,851 | $837,000 | $214,100 | $622,900 |
| 2015 | $6,328 | $815,000 | $214,100 | $600,900 |
| 2014 | $6,669 | $987,810 | $230,000 | $757,810 |
Property History
| Date | Event | Price | Change | Sq Ft Price |
|---|---|---|---|---|
| 03/03/2025 03/03/25 | Pending | -- | -- | -- |
| 02/27/2025 02/27/25 | For Sale | $1,899,900 | +26.7% | $364 / Sq Ft |
| 07/16/2021 07/16/21 | Sold | $1,500,000 | +7.1% | $287 / Sq Ft |
| 05/30/2021 05/30/21 | Pending | -- | -- | -- |
| 05/27/2021 05/27/21 | For Sale | $1,400,000 | -- | $268 / Sq Ft |
Deed History
| Date | Type | Sale Price | Title Company |
|---|---|---|---|
| Warranty Deed | $1,500,000 | Cardinal Title Insurance | |
| Warranty Deed | $815,000 | Carolina Title Co | |
| Interfamily Deed Transfer | -- | None Available | |
| Warranty Deed | $1,075,000 | -- | |
| Warranty Deed | $150,000 | -- | |
| Warranty Deed | $800,000 | First American Title |
Mortgage History
| Date | Status | Loan Amount | Loan Type |
|---|---|---|---|
| Open | $1,100,000 | New Conventional | |
| Previous Owner | $652,000 | New Conventional | |
| Previous Owner | $150,000 | Unknown | |
| Previous Owner | $860,000 | Fannie Mae Freddie Mac | |
| Previous Owner | $640,000 | Unknown | |
| Previous Owner | $180,000 | Credit Line Revolving | |
| Previous Owner | $640,000 | Unknown | |
| Previous Owner | $640,000 | No Value Available |
Similar Homes in the area
Source: Canopy MLS (Canopy Realtor® Association)
MLS Number: 4219338
APN: 06-174-064
- 1012 Clover Crest Ln
- 6036 Foggy Glen Place
- 5125 Belicourt Dr
- 5101 Belicourt Dr
- 3042 Kings Manor Dr
- 9011 Pine Laurel Dr
- 5335 Lower Shoal Creek Ct
- 11917 Chevis Ct
- 8716 Ruby Hill Ct
- 8706 Ruby Hill Ct
- 423 Oakmont Ln
- 00 Providence Rd
- 2007 Fernhurst Terrace
- 12201 Pine Valley Club Dr
- 213 Crest Ct
- 6202 Providence Country Club Dr
- 7940 Waverly Walk Ave
- 314 Royal Crescent Ln
- 105 Redbird Ln
- 5419 Sunningdale Dr
