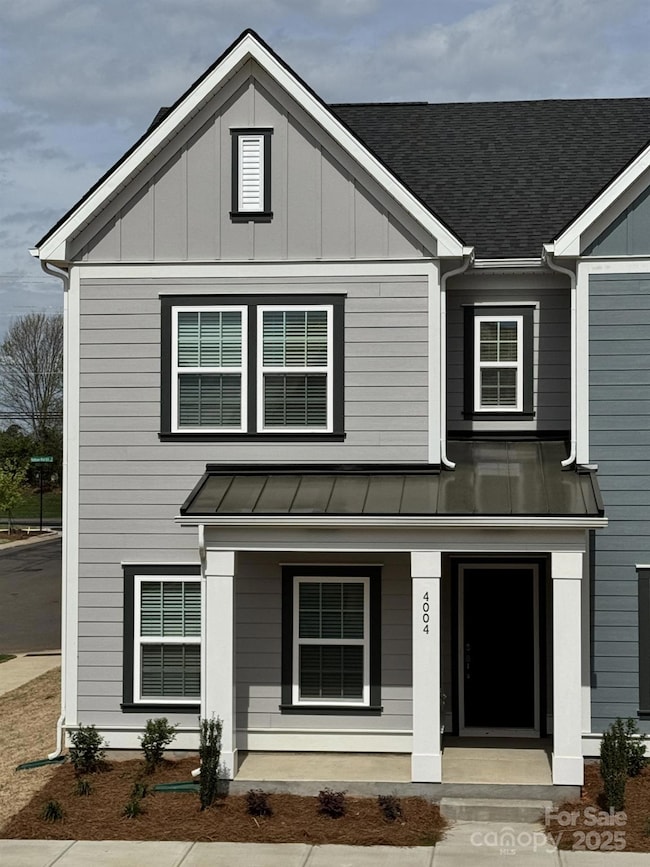
4004 Crooked Spruce Ct Matthews, NC 28105
Estimated payment $3,063/month
Highlights
- New Construction
- End Unit
- Covered patio or porch
- Open Floorplan
- Mud Room
- 2 Car Attached Garage
About This Home
Welcome to a bright and airy duet home that lives like a single-family gem! BRAND NEW CONSTRUCTION and move-in ready - no waiting! Bathed in natural light with an abundance of windows, this move-in ready stunner is just 2 miles from historic downtown Matthews and around the corner from Sycamore Commons shopping and dining hotspots. One of only 17 investor-friendly homes in this 62-home community—making it a rare rental opportunity!
Inside, you’ll find a smart, open layout with a stylish drop zone off the rear-load garage, a beautifully appointed kitchen with 42” cabinets, granite countertops, stainless appliances, and luxury vinyl plank flooring throughout the main level. Upstairs features 3 spacious bedrooms, including a private office/flex space off the primary suite—perfect for working from home.
The community is designed for connection and convenience, with future amenities including scenic walking trails, sidewalks, a playground, and a bark park for your furry friends.
Listing Agent
Schwaiger Realty Group Brokerage Email: lauren@southcharlottehomessales.com License #288596
Open House Schedule
-
Saturday, April 26, 202511:00 am to 1:00 pm4/26/2025 11:00:00 AM +00:004/26/2025 1:00:00 PM +00:00Add to Calendar
Townhouse Details
Home Type
- Townhome
Year Built
- Built in 2025 | New Construction
HOA Fees
- $299 Monthly HOA Fees
Parking
- 2 Car Attached Garage
Home Design
- Slab Foundation
- Hardboard
Interior Spaces
- 2-Story Property
- Open Floorplan
- Window Treatments
- Mud Room
- Pull Down Stairs to Attic
Kitchen
- Electric Oven
- Microwave
- Dishwasher
- Kitchen Island
Flooring
- Tile
- Vinyl
Bedrooms and Bathrooms
- 3 Bedrooms
- Walk-In Closet
Schools
- Mint Hill Elementary And Middle School
- Butler High School
Additional Features
- Covered patio or porch
- End Unit
- Central Heating and Cooling System
Listing and Financial Details
- Assessor Parcel Number 215-104-10
Community Details
Overview
- Cams Association, Phone Number (704) 731-5560
- Sycamore Trail Subdivision
- Mandatory home owners association
Recreation
- Community Playground
- Dog Park
Map
Home Values in the Area
Average Home Value in this Area
Tax History
| Year | Tax Paid | Tax Assessment Tax Assessment Total Assessment is a certain percentage of the fair market value that is determined by local assessors to be the total taxable value of land and additions on the property. | Land | Improvement |
|---|---|---|---|---|
| 2024 | -- | $74,800 | $74,800 | -- |
Property History
| Date | Event | Price | Change | Sq Ft Price |
|---|---|---|---|---|
| 04/09/2025 04/09/25 | For Sale | $419,900 | +7.7% | $295 / Sq Ft |
| 04/04/2025 04/04/25 | Sold | $390,000 | -4.9% | $282 / Sq Ft |
| 11/07/2024 11/07/24 | Pending | -- | -- | -- |
| 10/21/2024 10/21/24 | For Sale | $409,900 | -- | $296 / Sq Ft |
Deed History
| Date | Type | Sale Price | Title Company |
|---|---|---|---|
| Special Warranty Deed | $390,000 | None Listed On Document |
Mortgage History
| Date | Status | Loan Amount | Loan Type |
|---|---|---|---|
| Open | $292,500 | New Conventional |
Similar Homes in Matthews, NC
Source: Canopy MLS (Canopy Realtor® Association)
MLS Number: 4243747
APN: 215-104-10
- 4004 Crooked Spruce Ct
- 5005 Cherry Gum Ct
- 5009 Cherry Gum Ct
- 5013 Cherry Gum Ct
- 5017 Cherry Gum Ct
- 5021 Cherry Gum Ct
- 3108 Butler Hill Dr
- 5025 Cherry Gum Ct Unit 47
- 3116 Butler Hill Dr
- 3120 Butler Hill Dr
- 1910 Mezzo Ct Unit C1910
- 2959 Bellasera Way
- 2941 Bellasera Way
- 2937 Bellasera Way Unit 2937
- 2874 Bellasera Way
- 2805 Bathgate Ln
- 2905 Polo View Ln
- 2656 Polo Club Blvd Unit 5C
- 13708 Tranquil Day Dr
- 13702 Tranquil Day Dr






