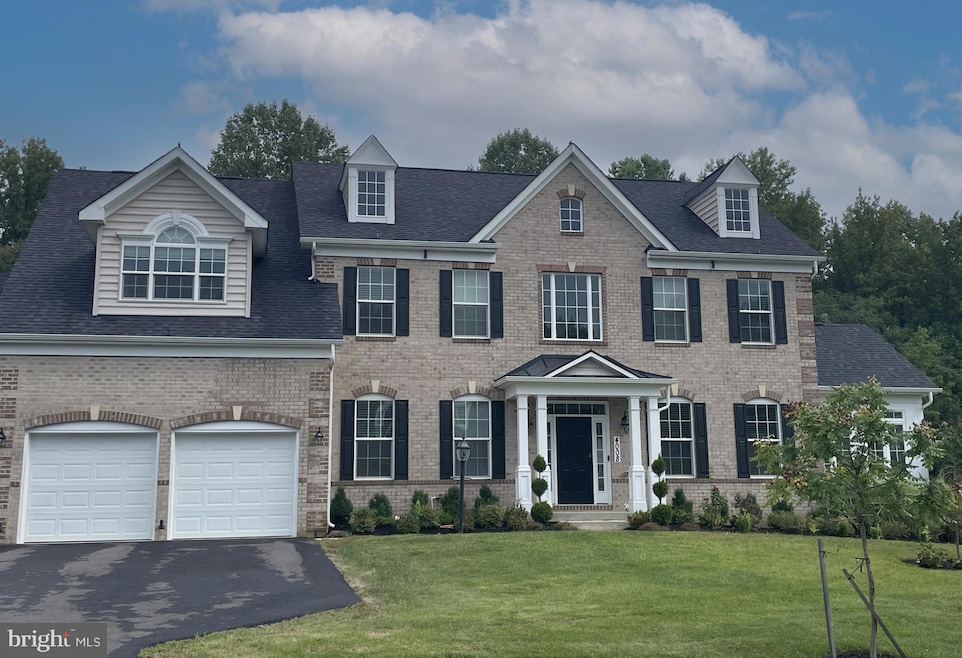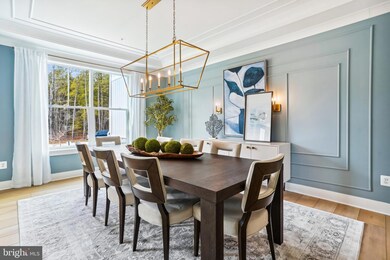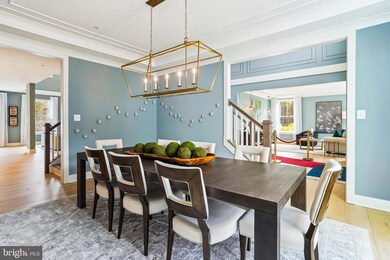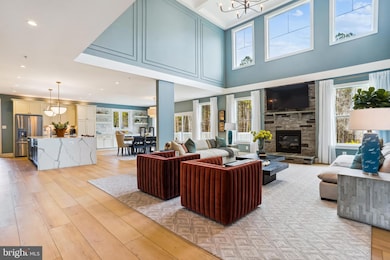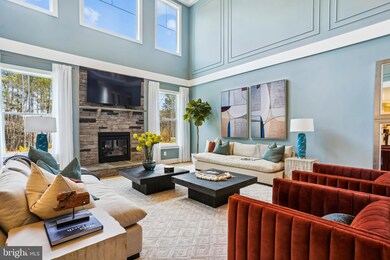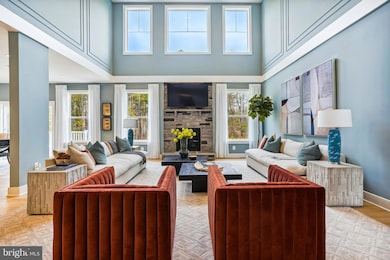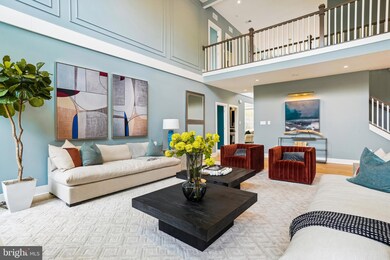
4004 Diplomat Ave Bowie, MD 20721
Woodmore NeighborhoodHighlights
- New Construction
- Open Floorplan
- Traditional Architecture
- Gourmet Kitchen
- Vaulted Ceiling
- Main Floor Bedroom
About This Home
As of December 2024Welcome to the Kingsport II! Our new construction offers 6 bedrooms, 5.5 baths, and a generous 5,133 sq ft of finished living space. This home comes with a side-load 3-car garage and an upgrade stone front elevation.
On the main level, you'll find a two-story foyer leading to a formal dining room and living room at the front of the home. The 10ft ceilings throughout this level create an enhanced sense of spaciousness. As you move further in, you'll find the extended two-story family room, complete with a coffered ceiling and gas fireplace, which seamlessly flows into the kitchen with a morning room addition. The deluxe gourmet kitchen is a chef’s dream, featuring stainless steel appliances, expansive kitchen island, a farmhouse sink, and a butler’s pantry. An in-law suite with a full bathroom on the main level is perfect for guests or extended family.
The second level offers 4 additional bedrooms and 3 bathrooms. The primary bedroom features an extended sitting room, tray ceiling, and an upgraded bathroom featuring a luxurious California tub. The finished lower level includes 9 ft. ceilings, a recreation room, and an additional bedroom with a full bath. Upgraded flooring throughout adds a touch of elegance to this Kingsport II home. Don't miss the chance to make this home yours in our Fairview Manor community!
Photos of similar home are for representation only and may show options or upgrades not included in this home. See New Home Sales Consultant for a complete list of included features.
Home Details
Home Type
- Single Family
Est. Annual Taxes
- $577
Year Built
- Built in 2024 | New Construction
Lot Details
- 0.99 Acre Lot
- Property is in excellent condition
- Property is zoned RE
HOA Fees
- $50 Monthly HOA Fees
Parking
- 3 Car Attached Garage
- Side Facing Garage
- Garage Door Opener
- Driveway
Home Design
- Traditional Architecture
- Advanced Framing
- Blown-In Insulation
- Batts Insulation
- Architectural Shingle Roof
- Passive Radon Mitigation
- Low Volatile Organic Compounds (VOC) Products or Finishes
- Copper Plumbing
- CPVC or PVC Pipes
Interior Spaces
- Property has 2 Levels
- Open Floorplan
- Chair Railings
- Crown Molding
- Vaulted Ceiling
- Recessed Lighting
- 1 Fireplace
- Double Pane Windows
- Insulated Windows
- Family Room Off Kitchen
- Combination Kitchen and Living
- Formal Dining Room
- Partially Finished Basement
- Interior Basement Entry
Kitchen
- Gourmet Kitchen
- Butlers Pantry
- ENERGY STAR Qualified Refrigerator
- ENERGY STAR Qualified Dishwasher
- Stainless Steel Appliances
- Disposal
Flooring
- Carpet
- Luxury Vinyl Plank Tile
Bedrooms and Bathrooms
- Walk-In Closet
- Soaking Tub
Eco-Friendly Details
- Energy-Efficient Windows with Low Emissivity
- Home Energy Management
Utilities
- 90% Forced Air Heating and Cooling System
- Cooling System Utilizes Natural Gas
- Programmable Thermostat
- Tankless Water Heater
- Natural Gas Water Heater
Community Details
- $350 Capital Contribution Fee
- Built by Caruso Homes
- Fairview Manor Subdivision, Kingsport Ii Floorplan
Listing and Financial Details
- Tax Lot 68
- Assessor Parcel Number 17073760493
Map
Home Values in the Area
Average Home Value in this Area
Property History
| Date | Event | Price | Change | Sq Ft Price |
|---|---|---|---|---|
| 12/23/2024 12/23/24 | Sold | $1,412,333 | +0.9% | $275 / Sq Ft |
| 09/06/2024 09/06/24 | Pending | -- | -- | -- |
| 08/09/2024 08/09/24 | For Sale | $1,399,858 | -- | $273 / Sq Ft |
Tax History
| Year | Tax Paid | Tax Assessment Tax Assessment Total Assessment is a certain percentage of the fair market value that is determined by local assessors to be the total taxable value of land and additions on the property. | Land | Improvement |
|---|---|---|---|---|
| 2024 | $812 | $51,900 | $51,900 | $0 |
| 2023 | $812 | $51,900 | $51,900 | $0 |
| 2022 | $3,063 | $207,800 | $207,800 | $0 |
| 2021 | $2,217 | $149,233 | $0 | $0 |
| 2020 | $1,372 | $90,667 | $0 | $0 |
| 2019 | $460 | $32,100 | $32,100 | $0 |
| 2018 | $526 | $32,100 | $32,100 | $0 |
| 2017 | $526 | $32,100 | $0 | $0 |
| 2016 | -- | $32,100 | $0 | $0 |
| 2015 | $447 | $32,100 | $0 | $0 |
| 2014 | $447 | $32,100 | $0 | $0 |
Mortgage History
| Date | Status | Loan Amount | Loan Type |
|---|---|---|---|
| Open | $1,412,333 | VA | |
| Previous Owner | $4,000,000 | Commercial | |
| Previous Owner | $1,381,000 | Unknown |
Deed History
| Date | Type | Sale Price | Title Company |
|---|---|---|---|
| Deed | $1,412,333 | Eagle Title | |
| Deed | $3,450,000 | Eagle Title | |
| Deed | $3,450,000 | Strategic National Title Gro |
Similar Homes in Bowie, MD
Source: Bright MLS
MLS Number: MDPG2122340
APN: 07-3760493
- 4002 Diplomat Ave
- 3906 Diplomat Ave
- 14206 Derby Ridge Rd
- 14205 Derby Ridge Rd
- 14005 Dawn Whistle Way
- 14003 Dawn Whistle Way
- 3709 Celeste Bruce Cir
- 4004 Northcote Ct
- 14583 London Ln
- 3904 New Haven Dr
- 14826 London Ln
- 15010 Narrows Ln
- 13904 Pleasant View Dr
- 3315 New Coach Ln
- 15117 Narrows Ln
- 14001 Mount Oak Ct
- 3115 New Coach Ln
- 13212 Arriba Greenfields Dr
- 3511 Ellen Ct
- 0 Church Rd Unit MDPG2087386
