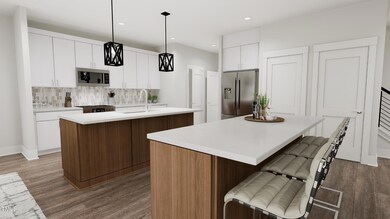
4004 Elk Creek Ln Raleigh, NC 27612
Crabtree NeighborhoodHighlights
- New Construction
- Open Floorplan
- Transitional Architecture
- Stough Elementary School Rated A-
- Deck
- End Unit
About This Home
As of December 2024BASEMENT New Construction of beautiful 3382 SQFT Emerson townhome overlooking beautiful wooded tree line in heavily sought after location, near Crabtree Mall, Downtown Raleigh, North Hills, PNC Arena, Laurel Hills Park, RTP featuring 3/4 BR, 4.5 Baths, Bosch SS Appliances, Wellborn cabinetry with soft close doors and drawers, 42'' maple cabinets, gas range with direct vent microwave, 9'ceiling on first and second floors, 6' windows on first and second floor for great natural lighting, Primary bedroom with Tray ceiling, 8'front door, 8'' spread Moen plumbing fixtures, granite in kitchen Silestone tops in secondary baths, 7'' LVP throughout main and laundry and bathrooms, programable WIFI capable thermostats, tankless water heater, APRILAIRE whole house cleaner MERV 11 filtration system, ultra quiet smart garage door opener with two openers and keyless entry,2-car garage, modern horizontal open railing on first and second floor balcony, ceiling fan prewire in family room and all bedrooms, rocker switches with square plates, fiber cement siding and ZIP system exterior wall sheathing and tape moisture barrier, Advantech sub flooring, Main floor screen porch, interior design selections can still be selected by buyer. All images are for example only.
Townhouse Details
Home Type
- Townhome
Est. Annual Taxes
- $750
Year Built
- Built in 2024 | New Construction
Lot Details
- 3,049 Sq Ft Lot
- End Unit
- 1 Common Wall
HOA Fees
- $155 Monthly HOA Fees
Parking
- 2 Car Attached Garage
- Inside Entrance
- Parking Accessed On Kitchen Level
- Front Facing Garage
- Garage Door Opener
- Private Driveway
- 2 Open Parking Spaces
Home Design
- Transitional Architecture
- Farmhouse Style Home
- Slab Foundation
- Blown-In Insulation
- Batts Insulation
- Shingle Roof
- Architectural Shingle Roof
- Asphalt Roof
- Metal Roof
- Low Volatile Organic Compounds (VOC) Products or Finishes
Interior Spaces
- 3-Story Property
- Open Floorplan
- Smooth Ceilings
- Low Emissivity Windows
- Window Screens
- Entrance Foyer
- Family Room
- Dining Room
- Den
- Screened Porch
- Utility Room
- Smart Thermostat
Kitchen
- Gas Oven
- Self-Cleaning Oven
- Gas Range
- Warming Drawer
- Microwave
- Plumbed For Ice Maker
- Dishwasher
- Stainless Steel Appliances
- Kitchen Island
- Granite Countertops
- Quartz Countertops
- Disposal
Flooring
- Carpet
- Luxury Vinyl Tile
Bedrooms and Bathrooms
- 4 Bedrooms
- Dual Closets
- Walk-In Closet
- Double Vanity
- Private Water Closet
- Separate Shower in Primary Bathroom
- Bathtub with Shower
- Walk-in Shower
Laundry
- Laundry Room
- Laundry on upper level
- Washer and Electric Dryer Hookup
Finished Basement
- Heated Basement
- Walk-Out Basement
- Basement Fills Entire Space Under The House
- Interior and Exterior Basement Entry
- Natural lighting in basement
Outdoor Features
- Balcony
- Deck
- Patio
- Rain Gutters
Schools
- Stough Elementary School
- Oberlin Middle School
- Broughton High School
Utilities
- ENERGY STAR Qualified Air Conditioning
- Forced Air Zoned Heating and Cooling System
- Heating System Uses Natural Gas
- Vented Exhaust Fan
- Tankless Water Heater
- Sewer Not Available
- Phone Available
- Cable TV Available
Additional Features
- No or Low VOC Paint or Finish
- Grass Field
Listing and Financial Details
- Assessor Parcel Number 0785784406
Community Details
Overview
- Association fees include ground maintenance, storm water maintenance
- Ppm Association, Phone Number (919) 848-4911
- Built by Baker Residential
- Laurel Hill Townhomes Subdivision, Emerson Floorplan
- Maintained Community
Security
- Resident Manager or Management On Site
- Carbon Monoxide Detectors
- Fire and Smoke Detector
- Firewall
Map
Home Values in the Area
Average Home Value in this Area
Property History
| Date | Event | Price | Change | Sq Ft Price |
|---|---|---|---|---|
| 12/13/2024 12/13/24 | Sold | $826,718 | +0.1% | $244 / Sq Ft |
| 09/03/2024 09/03/24 | Price Changed | $825,488 | +15.2% | $244 / Sq Ft |
| 04/16/2024 04/16/24 | Pending | -- | -- | -- |
| 04/13/2024 04/13/24 | For Sale | $716,470 | -- | $212 / Sq Ft |
Tax History
| Year | Tax Paid | Tax Assessment Tax Assessment Total Assessment is a certain percentage of the fair market value that is determined by local assessors to be the total taxable value of land and additions on the property. | Land | Improvement |
|---|---|---|---|---|
| 2024 | $750 | $96,000 | $96,000 | $0 |
Mortgage History
| Date | Status | Loan Amount | Loan Type |
|---|---|---|---|
| Open | $450,000 | New Conventional |
Deed History
| Date | Type | Sale Price | Title Company |
|---|---|---|---|
| Warranty Deed | $827,000 | None Listed On Document |
Similar Homes in Raleigh, NC
Source: Doorify MLS
MLS Number: 10022755
APN: 0785.07-78-4406-000
- 4041 Elk Creek Ln Unit 16
- 4031 Elk Creek Ln
- 4015 Elk Creek Ln
- 4027 Elk Creek Ln Unit 22
- 4033 Elk Creek Ln Unit 19
- 4025 Elk Creek Ln Unit 23
- 4038 Elk Creek Ln Unit 60
- 4035 Elk Creek Ln Unit 18
- 4046 Elk Creek Ln Unit 62
- 4047 Elk Creek Ln Unit 13
- 3922 Lost Fawn Ct
- 4073 Elk Creek Ln
- 3926 Lost Fawn Ct
- 4075 Elk Creek Ln Unit 9
- 4077 Elk Creek Ln
- 4081 Elk Creek Ln Unit 7
- 4093 Elk Creek Ln
- 4095 Elk Creek Ln
- 3924 Sunset Maple Ct
- 3804 Laurel Hills Rd






