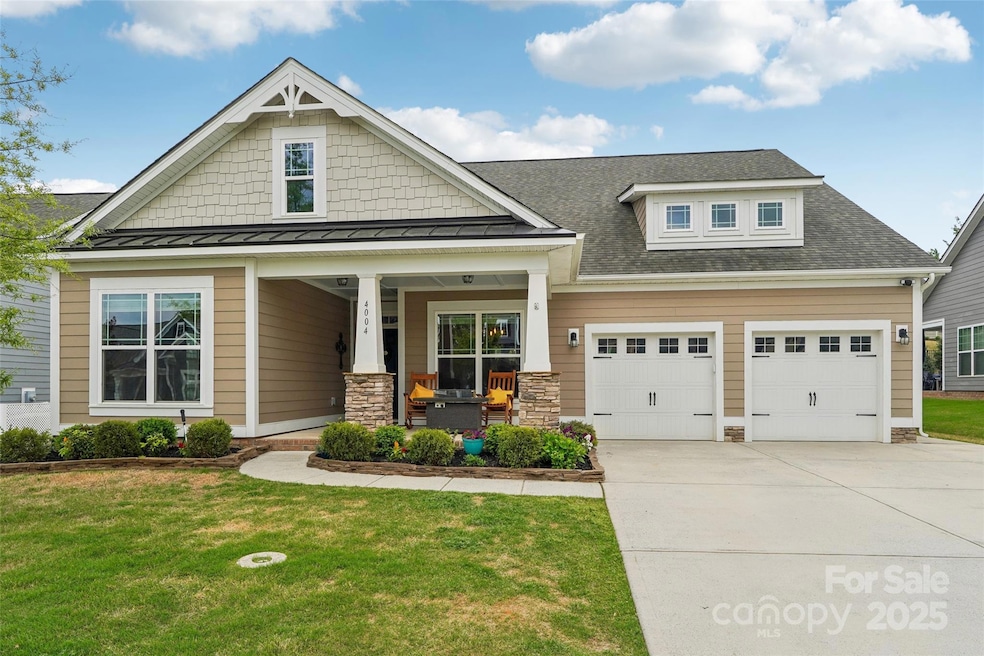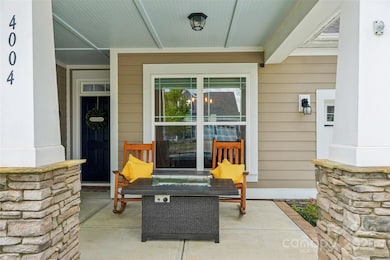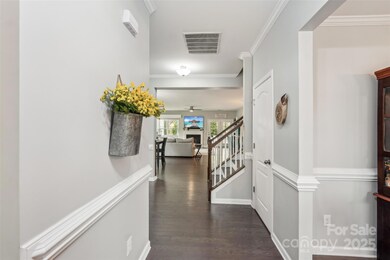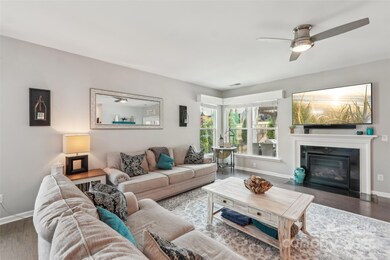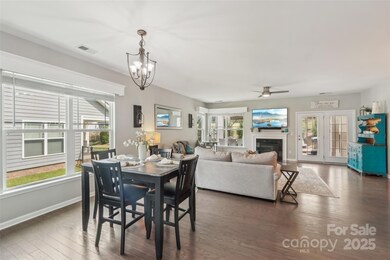
4004 Henshaw Rd Unit 448 Waxhaw, NC 28173
Estimated payment $4,165/month
Highlights
- Double Oven
- Fireplace
- Laundry Room
- Kensington Elementary School Rated A
- 2 Car Attached Garage
- Central Heating and Cooling System
About This Home
Stunning 4-Bedroom/3-Bath Home! Welcome to this beautiful home in one of the area's most sought-after communities! From the moment you step onto the oversized front porch, you'll feel at home. Inside, is an inviting entry leads to an expansive open-concept main level with a spacious office/flex room and a guest suite with an adjacent full bath. Chef’s Dream Kitchen – Featuring an extra-large island, raised breakfast bar seating, gas cooktop, double oven, and abundant counter space perfect for entertaining! Living Room – Complete with a gas log fireplace, ideal for relaxing. Primary Suite on Main Level – Your private retreat with an XL walk-in shower, double vanities, and a custom walk-in closet. Upstairs features Loft in between 2 spacious guest bedrooms and a full bath. Outdoor Oasis – Enjoy year-round outdoor living with an outdoor kitchen & bar, hot tub (to remain), deck, and privacy wall. Resort-Style Neighborhood Amenities. Plus, lawn maintenance is included in HOA dues!
Listing Agent
Allen Tate Charlotte South Brokerage Email: belinda.elder@allentate.com License #96841

Open House Schedule
-
Saturday, April 26, 202510:00 am to 12:00 pm4/26/2025 10:00:00 AM +00:004/26/2025 12:00:00 PM +00:00Add to Calendar
-
Sunday, April 27, 20252:00 to 4:00 pm4/27/2025 2:00:00 PM +00:004/27/2025 4:00:00 PM +00:00Add to Calendar
Home Details
Home Type
- Single Family
Est. Annual Taxes
- $4,277
Year Built
- Built in 2018
HOA Fees
Parking
- 2 Car Attached Garage
Home Design
- Slab Foundation
- Hardboard
Interior Spaces
- 1.5-Story Property
- Ceiling Fan
- Fireplace
- Laundry Room
Kitchen
- Double Oven
- Gas Cooktop
Bedrooms and Bathrooms
- 3 Full Bathrooms
Schools
- Kensington Elementary School
- Cuthbertson Middle School
- Cuthbertson High School
Additional Features
- Property is zoned AL5
- Central Heating and Cooling System
Community Details
- Hawthorne Management Association, Phone Number (704) 377-0114
- Built by M/I Homes
- Millbridge Subdivision
- Mandatory home owners association
Listing and Financial Details
- Assessor Parcel Number 05-165-215
- Tax Block 0614
Map
Home Values in the Area
Average Home Value in this Area
Tax History
| Year | Tax Paid | Tax Assessment Tax Assessment Total Assessment is a certain percentage of the fair market value that is determined by local assessors to be the total taxable value of land and additions on the property. | Land | Improvement |
|---|---|---|---|---|
| 2024 | $4,277 | $417,100 | $81,600 | $335,500 |
| 2023 | $4,233 | $417,100 | $81,600 | $335,500 |
| 2022 | $4,233 | $417,100 | $81,600 | $335,500 |
| 2021 | $4,226 | $417,100 | $81,600 | $335,500 |
| 2020 | $2,347 | $299,500 | $60,000 | $239,500 |
| 2019 | $3,505 | $299,500 | $60,000 | $239,500 |
| 2018 | $471 | $60,000 | $60,000 | $0 |
| 2017 | $709 | $60,000 | $60,000 | $0 |
| 2016 | $46 | $60,000 | $60,000 | $0 |
| 2015 | -- | $60,000 | $60,000 | $0 |
Property History
| Date | Event | Price | Change | Sq Ft Price |
|---|---|---|---|---|
| 04/12/2025 04/12/25 | For Sale | $655,000 | +76.5% | $210 / Sq Ft |
| 04/17/2019 04/17/19 | Sold | $371,000 | -2.1% | $122 / Sq Ft |
| 03/21/2019 03/21/19 | Pending | -- | -- | -- |
| 02/22/2019 02/22/19 | Price Changed | $378,990 | -3.3% | $124 / Sq Ft |
| 11/09/2018 11/09/18 | For Sale | $391,802 | -- | $128 / Sq Ft |
Deed History
| Date | Type | Sale Price | Title Company |
|---|---|---|---|
| Special Warranty Deed | $371,000 | None Available | |
| Special Warranty Deed | $2,344,500 | None Available |
Mortgage History
| Date | Status | Loan Amount | Loan Type |
|---|---|---|---|
| Open | $125,000 | Credit Line Revolving | |
| Open | $326,182 | VA | |
| Closed | $323,447 | VA | |
| Closed | $325,000 | VA |
Similar Homes in Waxhaw, NC
Source: Canopy MLS (Canopy Realtor® Association)
MLS Number: 4242813
APN: 05-165-215
- 5009 Henshaw Rd
- 5021 Henshaw Rd
- 3001 Henshaw Rd
- 5030 Lily Pond Cir
- 1016 Hickory Pine Rd
- 1013 Easley St
- 1036 Easley St
- 8008 Hudson Mill Dr
- 1005 Argentium Way
- 5775 Soft Shell Dr
- 1019 Winnett Dr
- 6499 Gopher Rd
- 6509 Gopher Rd
- 1019 Dunhill Ln
- 6000 Lydney Cir
- 79411 Ridgehaven Rd
- 4028 Shadowbrook Rd
- 1007 Silverwood Dr
- 800 Landau Rd
- 3013 Kensley Dr
