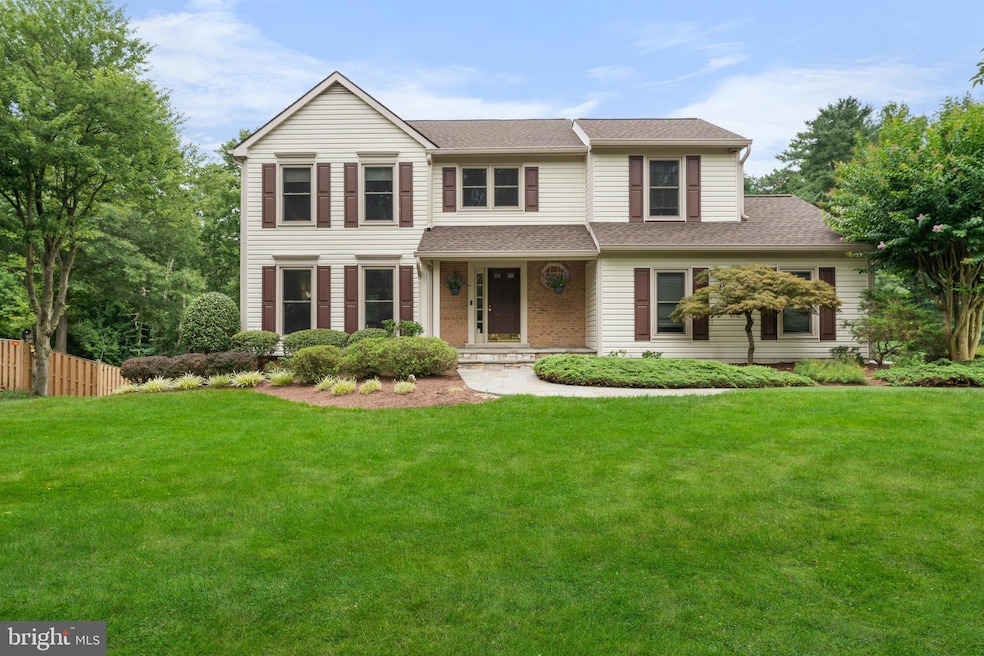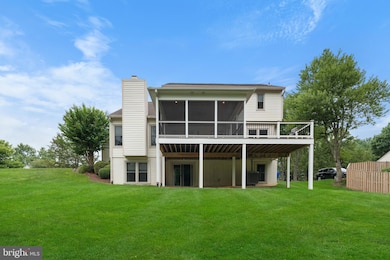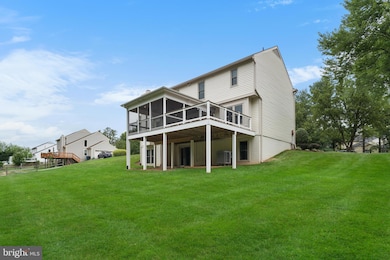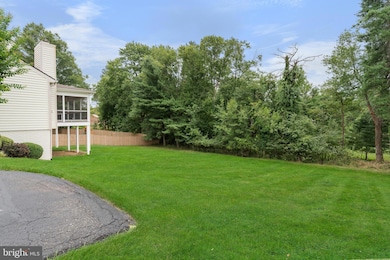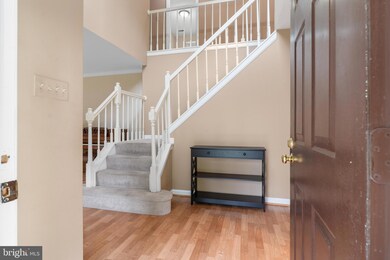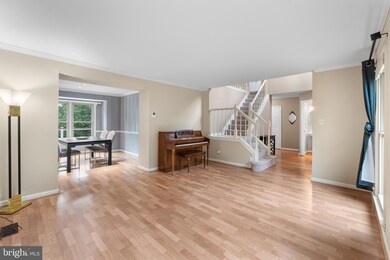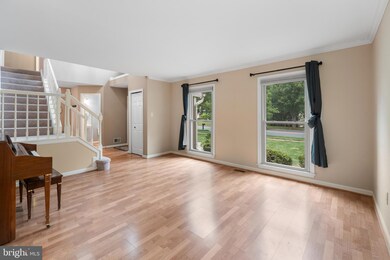
Highlights
- View of Trees or Woods
- Colonial Architecture
- Backs to Trees or Woods
- Olney Elementary School Rated A
- Deck
- 1 Fireplace
About This Home
As of September 2024Don't miss out on this impeccably maintained 5-bedroom, 3.5-bath traditional colonial in the coveted Williamsburg Village of Olney. Set on a serene 1/2 acre lot backing up to trees, this home offers ultimate privacy and tranquility. The luxurious master suite features a renovated bath with a steam shower and custom walk-in closet. Enjoy the outdoors from the large screened-in sun porch and Trex deck.
The renovated kitchen boasts stainless steel appliances and hardwood floors, perfect for entertaining. Convenience abounds with main floor laundry, a 2-car side entry garage, and a walk-out basement complete with a bedroom and full bath—ideal for an in-law suite or au pair. Recent updates include a new roof, HVAC, and windows, ensuring a move-in ready experience.
Located across the street from community amenities such as a pool, tennis/pickleball courts, and clubhouse, and within walking distance to shopping, trails, schools, and local restaurants/breweries, this home combines luxury with unbeatable convenience. Don't let this opportunity slip away—your dream home awaits!
Home Details
Home Type
- Single Family
Est. Annual Taxes
- $6,761
Year Built
- Built in 1988
Lot Details
- 0.46 Acre Lot
- Backs to Trees or Woods
- Property is zoned PD7
HOA Fees
- $94 Monthly HOA Fees
Parking
- 2 Car Attached Garage
- Parking Storage or Cabinetry
- Side Facing Garage
- Garage Door Opener
Home Design
- Colonial Architecture
- Block Foundation
Interior Spaces
- Property has 2 Levels
- 1 Fireplace
- Views of Woods
Bedrooms and Bathrooms
Finished Basement
- Walk-Out Basement
- Exterior Basement Entry
Outdoor Features
- Deck
- Screened Patio
Utilities
- Forced Air Heating and Cooling System
- Electric Water Heater
Listing and Financial Details
- Tax Lot 71
- Assessor Parcel Number 160802628284
Community Details
Overview
- Williamsburg Village Subdivision
Recreation
- Community Pool
Map
Home Values in the Area
Average Home Value in this Area
Property History
| Date | Event | Price | Change | Sq Ft Price |
|---|---|---|---|---|
| 09/24/2024 09/24/24 | Sold | $790,000 | +4.1% | $306 / Sq Ft |
| 08/08/2024 08/08/24 | For Sale | $759,000 | 0.0% | $294 / Sq Ft |
| 07/27/2024 07/27/24 | Price Changed | $759,000 | -- | $294 / Sq Ft |
Tax History
| Year | Tax Paid | Tax Assessment Tax Assessment Total Assessment is a certain percentage of the fair market value that is determined by local assessors to be the total taxable value of land and additions on the property. | Land | Improvement |
|---|---|---|---|---|
| 2024 | $7,109 | $578,633 | $0 | $0 |
| 2023 | $6,069 | $550,367 | $0 | $0 |
| 2022 | $5,477 | $522,100 | $277,300 | $244,800 |
| 2021 | $5,254 | $515,567 | $0 | $0 |
| 2020 | $5,254 | $509,033 | $0 | $0 |
| 2019 | $5,167 | $502,500 | $277,300 | $225,200 |
| 2018 | $5,006 | $487,800 | $0 | $0 |
| 2017 | $4,939 | $473,100 | $0 | $0 |
| 2016 | -- | $458,400 | $0 | $0 |
| 2015 | $4,381 | $454,633 | $0 | $0 |
| 2014 | $4,381 | $450,867 | $0 | $0 |
Mortgage History
| Date | Status | Loan Amount | Loan Type |
|---|---|---|---|
| Open | $370,000 | New Conventional | |
| Previous Owner | $165,000 | New Conventional | |
| Previous Owner | $178,000 | Credit Line Revolving |
Deed History
| Date | Type | Sale Price | Title Company |
|---|---|---|---|
| Deed | $790,000 | None Listed On Document | |
| Deed | $195,200 | -- |
Similar Homes in the area
Source: Bright MLS
MLS Number: MDMC2141092
APN: 08-02628284
- 18211 Rolling Meadow Way Unit 207
- 3524 Softwood Terrace
- 3617 Patrick Henry Dr
- 18000 Golden Spring Ct
- 18016 Golden Spring Ct
- 3420 N High St
- 3818 Gelding Ln
- 4320 Skymist Terrace
- 17824 Buehler Rd Unit 189
- 17801 Buehler Rd Unit 107
- 17817 Buehler Rd Unit 95
- 3204 Spartan Rd Unit 12
- 17807 Buehler Rd Unit 123
- 3210 Spartan Rd Unit 3-B-1
- 4109 Queen Mary Dr
- 4337 Skymist Terrace
- 17834 Lochness Cir
- 3046 Ohara Place
- 3513 Singers Glen Dr
- 18244 Fox Chase Cir
