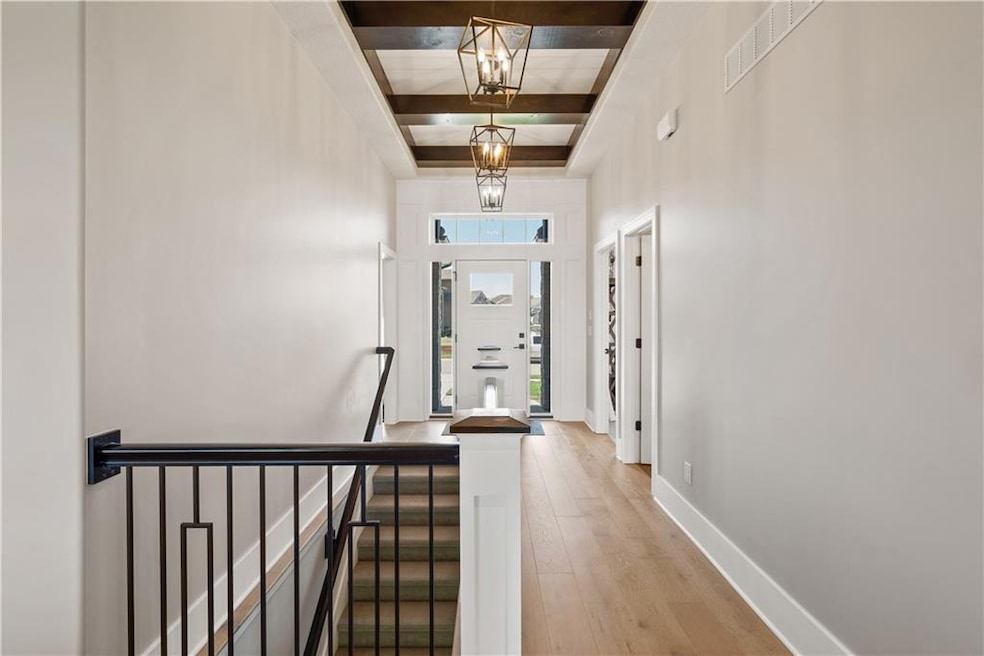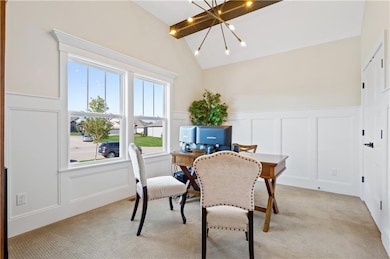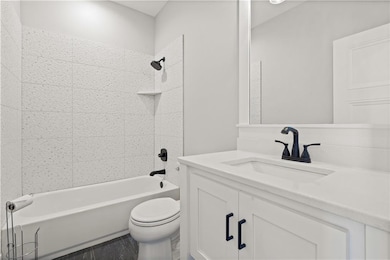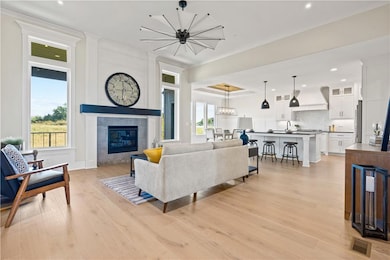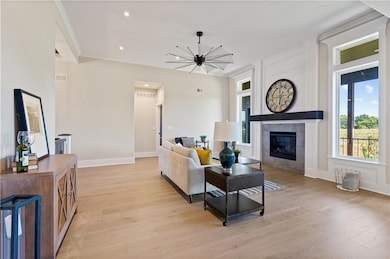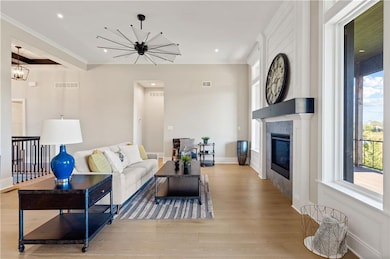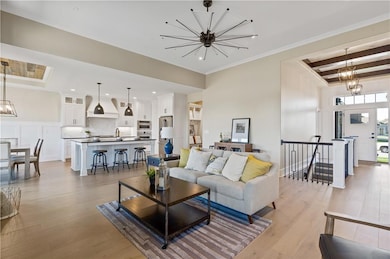
4004 NE Independence Ave Lee's Summit, MO 64064
Chapel Ridge NeighborhoodEstimated payment $3,798/month
Highlights
- Golf Course Community
- Custom Closet System
- Clubhouse
- Chapel Lakes Elementary School Rated A
- Craftsman Architecture
- Wood Flooring
About This Home
Simplify your life with an ALL NEW MAINTENANCE PROVIDED CUSTOM VILLA, in Chapel Ridge at Lakewood "The Greens"! With Beautiful New Construction Villa, The Cypress II, 1 Story IN-GROUND, 2 Car Garage with 3 Bedrooms, 3 Bathrooms, Open floor plan with custom cabinets in kitchen and bathrooms. Along with granite counter-tops and walk-in pantry. Amazing Master Suite & Bath with walk-in closet & laundry room on main level with access from master closet, full unfinished basement(For additional cost can add basement. Looking to "right-size, down-size or lock & leave"? NO MORE MOWING, SHOVELING OR TRIMMING ALLOWED AT THE GREENS, making this a must see! Spend your days enjoying the: Two (2) Lakes, covering ~365 Acres, 2 Marinas, Pontoon Boat Rental, Fishing, Swimming Beach, 3 Swimming Pools – Lakewood Aquatic Center, East Lake Village Pool & Lakewood Oaks, Lakewood Oaks Country Club – Par 71 Golf Course, 3 Playgrounds, 7 Tennis Courts, Pickleball Court, Basketball Courts, 2 Lighted Sand Volleyball Courts, 3 Baseball Fields, 3 Soccer Fields, Award-winning Public Schools – AAA Rated Community Clubs & Activities include: Garden Club, Bridge Club, Mom’s Club, Sail & Paddle Club, 2 Youth Swim Teams, Tennis Club, Yoga, Pilates, Stitching Club, Water Aerobics, Bass Fishing Club, Plus a monthly member calendar with daily events. ***Simulated Photos***
Home Details
Home Type
- Single Family
Est. Annual Taxes
- $707
Year Built
- Built in 2025 | Under Construction
Lot Details
- 7,507 Sq Ft Lot
- Paved or Partially Paved Lot
- Level Lot
- Sprinkler System
HOA Fees
- $314 Monthly HOA Fees
Parking
- 2 Car Attached Garage
- Front Facing Garage
Home Design
- Craftsman Architecture
- Ranch Style House
- Frame Construction
Interior Spaces
- Ceiling Fan
- Living Room with Fireplace
- Home Office
- Fire and Smoke Detector
Kitchen
- Breakfast Area or Nook
- Eat-In Kitchen
- Gas Range
- Recirculated Exhaust Fan
- Dishwasher
- Stainless Steel Appliances
- Kitchen Island
- Disposal
Flooring
- Wood
- Carpet
- Tile
Bedrooms and Bathrooms
- 3 Bedrooms
- Custom Closet System
- Walk-In Closet
- 3 Full Bathrooms
- Whirlpool Bathtub
Laundry
- Laundry Room
- Laundry on main level
Basement
- Basement Fills Entire Space Under The House
- Sump Pump
- Bedroom in Basement
Eco-Friendly Details
- Energy-Efficient Appliances
- Energy-Efficient HVAC
Outdoor Features
- Covered patio or porch
- Playground
Utilities
- Forced Air Heating and Cooling System
- Heating System Uses Natural Gas
Listing and Financial Details
- Assessor Parcel Number 43-530-01-15-00-0-00-000
- $0 special tax assessment
Community Details
Overview
- Association fees include all amenities, lawn service, management, snow removal, trash
- Lpoa Association
- Lakewood Chapel Ridge Greens Subdivision, The Cypress Ii Floorplan
Amenities
- Clubhouse
- Community Center
- Party Room
Recreation
- Golf Course Community
- Tennis Courts
- Community Pool
- Putting Green
Map
Home Values in the Area
Average Home Value in this Area
Tax History
| Year | Tax Paid | Tax Assessment Tax Assessment Total Assessment is a certain percentage of the fair market value that is determined by local assessors to be the total taxable value of land and additions on the property. | Land | Improvement |
|---|---|---|---|---|
| 2024 | $707 | $9,405 | $9,405 | -- |
| 2023 | $707 | $9,405 | $9,405 | $0 |
| 2022 | $726 | $8,550 | $8,550 | $0 |
| 2021 | $725 | $8,550 | $8,550 | $0 |
| 2020 | $733 | $8,550 | $8,550 | $0 |
| 2019 | $711 | $15,674 | $15,674 | $0 |
| 2018 | $1,169 | $13,642 | $13,642 | $0 |
| 2017 | $1,136 | $13,642 | $13,642 | $0 |
| 2016 | $1,136 | $13,300 | $13,300 | $0 |
| 2014 | $172 | $1,995 | $1,995 | $0 |
Property History
| Date | Event | Price | Change | Sq Ft Price |
|---|---|---|---|---|
| 02/18/2025 02/18/25 | For Sale | $614,850 | 0.0% | $212 / Sq Ft |
| 01/23/2025 01/23/25 | Pending | -- | -- | -- |
| 01/10/2025 01/10/25 | For Sale | $614,850 | -- | $212 / Sq Ft |
Deed History
| Date | Type | Sale Price | Title Company |
|---|---|---|---|
| Warranty Deed | -- | None Listed On Document |
Mortgage History
| Date | Status | Loan Amount | Loan Type |
|---|---|---|---|
| Open | $492,900 | Construction |
Similar Homes in the area
Source: Heartland MLS
MLS Number: 2525566
APN: 43-530-01-15-00-0-00-000
- 3916 NE Independence Ave
- 529 NE Sienna Place
- 3928 NE Grant St
- 3717 NE Stanton St
- 416 NE Brockton Dr
- 4121 NE Courtney Dr
- 3801 NE Colonial Dr
- 793 NE Algonquin St Unit A
- 284 NE Bayview Dr
- 712 NE Plumbrook Place
- 4017 NE Woodridge Dr
- 827 NE Algonquin St Unit B
- 826 NE Algonquin St Unit B
- 824 NE Algonquin St Unit A
- 264 NE Edgewater Dr
- 212 NE Landings Cir
- 4027 NE Sagamore Dr Unit A
- 4232 NE Tremont Ct
- 301 NE Landings Dr
- 234 NE Bayview Dr
