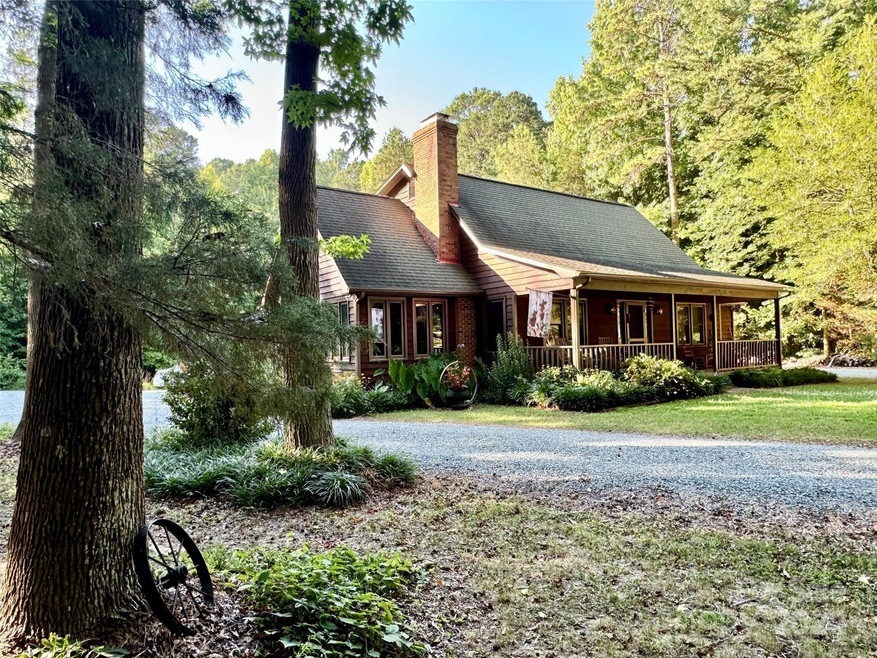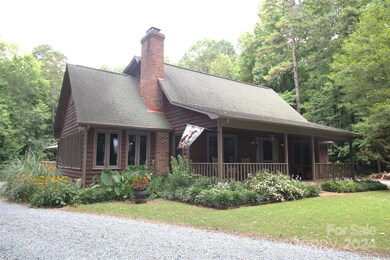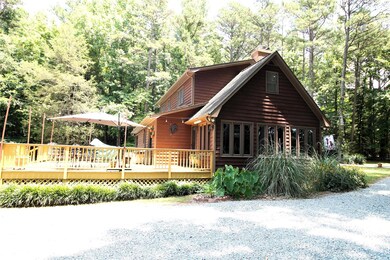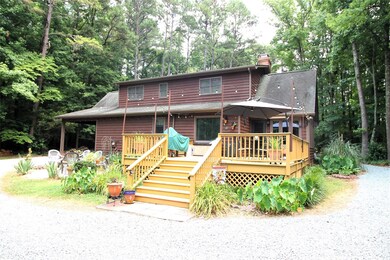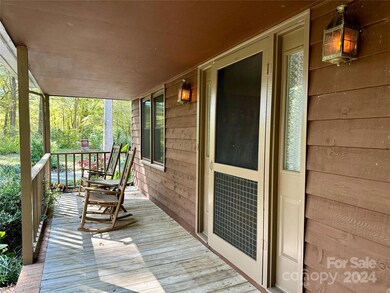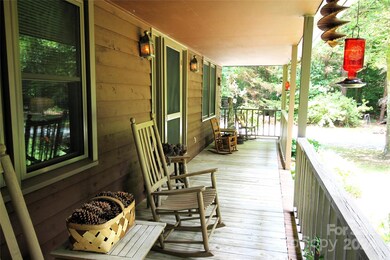
4004 S Potter Rd Monroe, NC 28112
Highlights
- Deck
- Wooded Lot
- Covered patio or porch
- Private Lot
- Wood Flooring
- Rustic Architecture
About This Home
As of November 2024Welcome to "The Pine House", a private home situated on 2.28 secluded acres surrounded by towering trees located in the Village of Mineral Springs & near the home of the Charlotte Steeple Chase. Follow the picturesque driveway to the relaxing "rocking chair" front porch into a charmingly rustic home. The interior features beautiful pine wood millwork throughout the home with a cozy wood burning/insert fireplace and sunroom. The primary bedroom, full bathroom, kitchen, dining room and laundry are conveniently located on the main floor. Upstairs hosts 2 bedrooms, a full bathroom, a flex room and a walk-in attic for storage! Outside features: 36' X 28' DETACHED 3 CAR GARAGE & WORKSHOP, covered front porch, attached carport & utility room, oversized back deck, and firepit. NO HOA! SHOWN BY APPOINTMENT ONLY. Please note: the property has a locked gate so you will not be able to drive by or turn around in the driveway. Thank you for your help!
Last Agent to Sell the Property
Keller Williams Select Brokerage Email: pamcaskey@kw.com License #288176

Home Details
Home Type
- Single Family
Est. Annual Taxes
- $2,005
Year Built
- Built in 1981
Lot Details
- Fenced
- Private Lot
- Wooded Lot
- Property is zoned AJ2
Parking
- 3 Car Detached Garage
- Attached Carport
- Workshop in Garage
- Circular Driveway
- Shared Driveway
- 12 Open Parking Spaces
Home Design
- Rustic Architecture
- Wood Siding
Interior Spaces
- 1.5-Story Property
- Wet Bar
- Ceiling Fan
- Wood Burning Fireplace
- Family Room with Fireplace
- Wood Flooring
- Crawl Space
- Attic Fan
- Laundry Room
Kitchen
- Self-Cleaning Oven
- Electric Range
- Plumbed For Ice Maker
- Dishwasher
- Disposal
Bedrooms and Bathrooms
- 2 Full Bathrooms
Outdoor Features
- Deck
- Covered patio or porch
- Fire Pit
- Separate Outdoor Workshop
Schools
- Western Union Elementary School
- Parkwood Middle School
- Parkwood High School
Utilities
- Central Air
- Vented Exhaust Fan
- Septic Tank
- Cable TV Available
Listing and Financial Details
- Assessor Parcel Number 05-006-016-A
Map
Home Values in the Area
Average Home Value in this Area
Property History
| Date | Event | Price | Change | Sq Ft Price |
|---|---|---|---|---|
| 11/19/2024 11/19/24 | Sold | $495,000 | -0.8% | $264 / Sq Ft |
| 10/25/2024 10/25/24 | Pending | -- | -- | -- |
| 10/16/2024 10/16/24 | For Sale | $499,000 | +0.8% | $266 / Sq Ft |
| 08/20/2024 08/20/24 | Off Market | $495,000 | -- | -- |
| 06/28/2024 06/28/24 | For Sale | $499,000 | -- | $266 / Sq Ft |
Tax History
| Year | Tax Paid | Tax Assessment Tax Assessment Total Assessment is a certain percentage of the fair market value that is determined by local assessors to be the total taxable value of land and additions on the property. | Land | Improvement |
|---|---|---|---|---|
| 2024 | $2,005 | $301,800 | $52,000 | $249,800 |
| 2023 | $1,978 | $301,800 | $52,000 | $249,800 |
| 2022 | $989 | $301,800 | $52,000 | $249,800 |
| 2021 | $1,977 | $301,800 | $52,000 | $249,800 |
| 2020 | $1,628 | $200,670 | $25,270 | $175,400 |
| 2019 | $1,628 | $200,670 | $25,270 | $175,400 |
| 2018 | $1,628 | $200,670 | $25,270 | $175,400 |
| 2017 | $1,731 | $200,700 | $25,300 | $175,400 |
| 2016 | $1,676 | $200,670 | $25,270 | $175,400 |
| 2015 | $1,704 | $200,670 | $25,270 | $175,400 |
| 2014 | $1,470 | $211,000 | $42,330 | $168,670 |
Mortgage History
| Date | Status | Loan Amount | Loan Type |
|---|---|---|---|
| Previous Owner | $20,361 | Future Advance Clause Open End Mortgage | |
| Previous Owner | $25,000 | Credit Line Revolving | |
| Previous Owner | $53,108 | Unknown |
Deed History
| Date | Type | Sale Price | Title Company |
|---|---|---|---|
| Warranty Deed | $495,000 | Chicago Title |
Similar Homes in Monroe, NC
Source: Canopy MLS (Canopy Realtor® Association)
MLS Number: 4153092
APN: 05-006-016-A
- 4614 Timnah Ln
- 4519 S Potter Rd
- 3004 Potter Rd
- 4605 Western Union School Rd
- 4911 S Potter Rd
- 4807 Lon Parker Rd Unit 1
- 6634 Sadler Rd
- 2811 Harrington Place
- 0 Parkwood School Rd
- 1909 Madeira Cir
- 5115 Sand Trap Ct
- 5006 Sand Trap Ct Unit 142
- 2400 Potter Downs Dr
- 2607 White Pines Ct
- 4833 Pimlico Ln
- 1041 Crofton Dr
- 1009 Marthas Meadow Ln Unit 5
- 7405 Old Waxhaw Monroe Rd
- Lot 22 Glenview Meadow Dr Unit Notthingham
- 5801 Cross Point Ct
