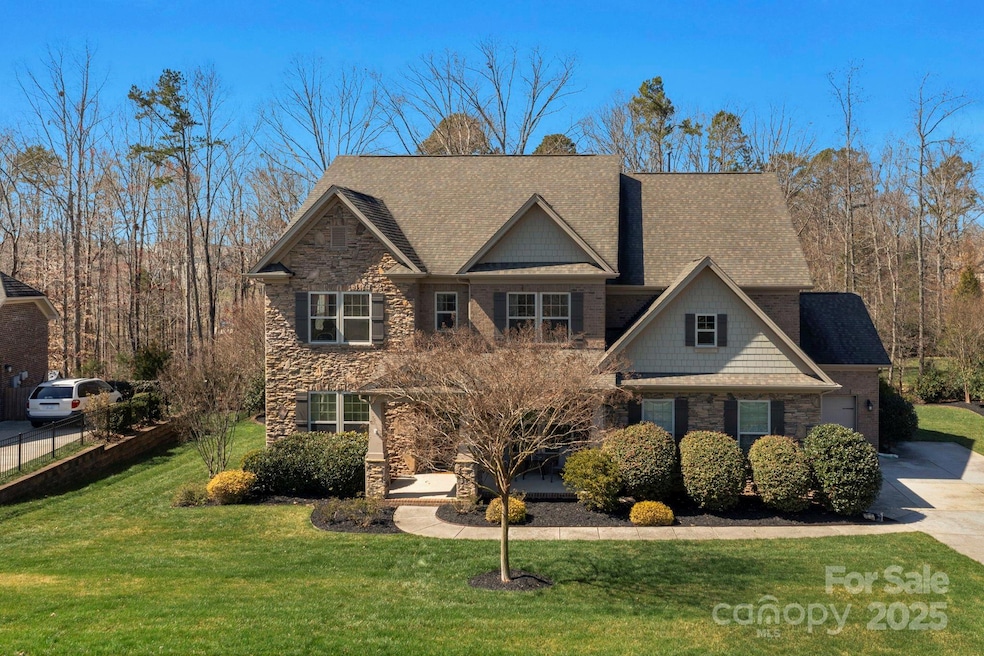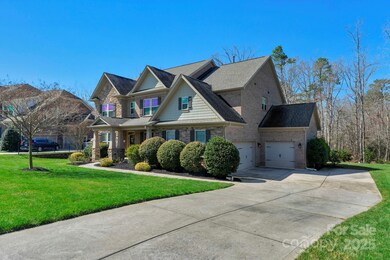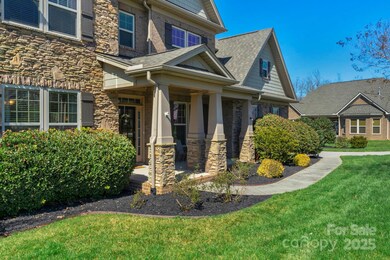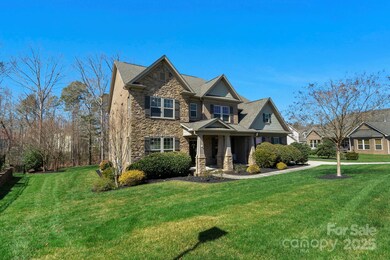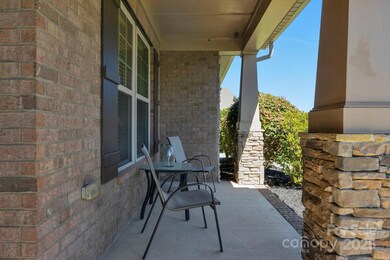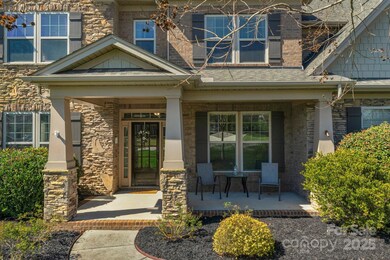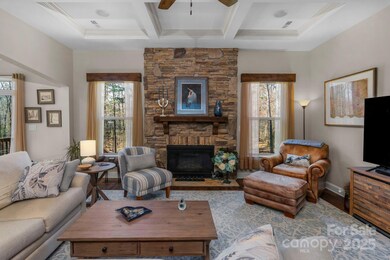
4004 Tremont Dr Indian Trail, NC 28079
Estimated payment $4,564/month
Highlights
- Open Floorplan
- Clubhouse
- Wood Flooring
- Hemby Bridge Elementary School Rated A
- Deck
- Community Pool
About This Home
Don't miss this Beautiful All Brick Home in The Enclaves at Crismark! This 5bed/4.5bath home sits on a great lot backing up to tree lined common space for extra privacy! As you walk thru the Covered Front Porch you will be greeted with Beautiful Hardwoods on the main level, Formal Dining room with tray ceilings and a Large Office w/ French Doors. The Gourmet Kitchen comes w/ 42" Cabinets, Gas Cooktop, Large Granite Island and a breakfast nook overlooking the backyard. The Living Room has coffered ceilings centered around a Stone Gas Fireplace! All of this w/ a Guest Bedroom and ensuite on the Main Level! The Upper Level flows Perfectly starting with a Huge Primary Bedroom w/ tons of Natural Light! The Primary Bath includes Soaking Tub, Tiled Shower and a Large Walk in closet. With 3 Additional Secondary Rooms, 2 Full Baths and a Large Bonus there is room for everyone! Community amenities include a Clubhouse, 2 Pools, Playground, Tennis/Pickleball courts and an active Social Committee!
Home Details
Home Type
- Single Family
Est. Annual Taxes
- $4,062
Year Built
- Built in 2013
Lot Details
- Irrigation
- Property is zoned AQ0
HOA Fees
- $46 Monthly HOA Fees
Parking
- 3 Car Attached Garage
Home Design
- Four Sided Brick Exterior Elevation
- Stone Veneer
Interior Spaces
- 2-Story Property
- Open Floorplan
- Ceiling Fan
- Fireplace
- Crawl Space
- Pull Down Stairs to Attic
- Laundry Room
Kitchen
- Electric Oven
- Gas Cooktop
- Range Hood
- Microwave
- Dishwasher
- Kitchen Island
- Disposal
Flooring
- Wood
- Tile
Bedrooms and Bathrooms
- Walk-In Closet
Outdoor Features
- Deck
- Covered patio or porch
Schools
- Hemby Bridge Elementary School
- Porter Ridge Middle School
- Porter Ridge High School
Utilities
- Forced Air Heating and Cooling System
- Heat Pump System
- Gas Water Heater
Listing and Financial Details
- Assessor Parcel Number 07-058-363
Community Details
Overview
- Braesael Mgmt Association, Phone Number (704) 847-3507
- Crismark Subdivision
- Mandatory home owners association
Amenities
- Clubhouse
Recreation
- Tennis Courts
- Sport Court
- Recreation Facilities
- Community Playground
- Community Pool
- Trails
Map
Home Values in the Area
Average Home Value in this Area
Tax History
| Year | Tax Paid | Tax Assessment Tax Assessment Total Assessment is a certain percentage of the fair market value that is determined by local assessors to be the total taxable value of land and additions on the property. | Land | Improvement |
|---|---|---|---|---|
| 2024 | $4,062 | $485,100 | $83,000 | $402,100 |
| 2023 | $4,027 | $485,100 | $83,000 | $402,100 |
| 2022 | $4,027 | $485,100 | $83,000 | $402,100 |
| 2021 | $4,027 | $485,100 | $83,000 | $402,100 |
| 2020 | $3,724 | $379,400 | $58,000 | $321,400 |
| 2019 | $3,724 | $379,400 | $58,000 | $321,400 |
| 2018 | $0 | $379,400 | $58,000 | $321,400 |
| 2017 | $4,365 | $423,200 | $58,000 | $365,200 |
| 2016 | $4,283 | $423,200 | $58,000 | $365,200 |
| 2015 | $3,503 | $423,200 | $58,000 | $365,200 |
| 2014 | -- | $362,820 | $50,000 | $312,820 |
Property History
| Date | Event | Price | Change | Sq Ft Price |
|---|---|---|---|---|
| 03/18/2025 03/18/25 | Pending | -- | -- | -- |
| 03/13/2025 03/13/25 | For Sale | $750,000 | +59.9% | $189 / Sq Ft |
| 10/05/2017 10/05/17 | Sold | $469,000 | -2.7% | $119 / Sq Ft |
| 09/03/2017 09/03/17 | Pending | -- | -- | -- |
| 08/23/2017 08/23/17 | For Sale | $482,000 | -- | $122 / Sq Ft |
Deed History
| Date | Type | Sale Price | Title Company |
|---|---|---|---|
| Warranty Deed | $469,000 | Master Title Agency Llc | |
| Warranty Deed | $417,000 | None Available | |
| Warranty Deed | $248,000 | None Available |
Mortgage History
| Date | Status | Loan Amount | Loan Type |
|---|---|---|---|
| Open | $375,200 | New Conventional | |
| Previous Owner | $395,756 | New Conventional |
Similar Homes in the area
Source: Canopy MLS (Canopy Realtor® Association)
MLS Number: 4222850
APN: 07-058-363
- 2110 Capricorn Ave
- 2009 Atherton Dr
- 7003 Dacian Ln
- 6107 Follow the Trail
- 1102 Less Traveled Trail
- 1005 Palace Ct Unit 58
- 3009 Early Rise Ave
- 2042 Caernarfon Ln
- 2002 Thurston Dr
- 4008 Saphire Ln
- 817 Quince Ct
- 15920 Fieldstone Dr
- 5002 Fine Robe Dr
- 6807 Stoney Ridge Rd
- 4232 Shannamara Dr Unit 85
- 1043 Kalli Dr
- 2157 Mill House Ln
- 204 Limerick Dr
- 705 Hinterland Ln
- 8007 April Ln
