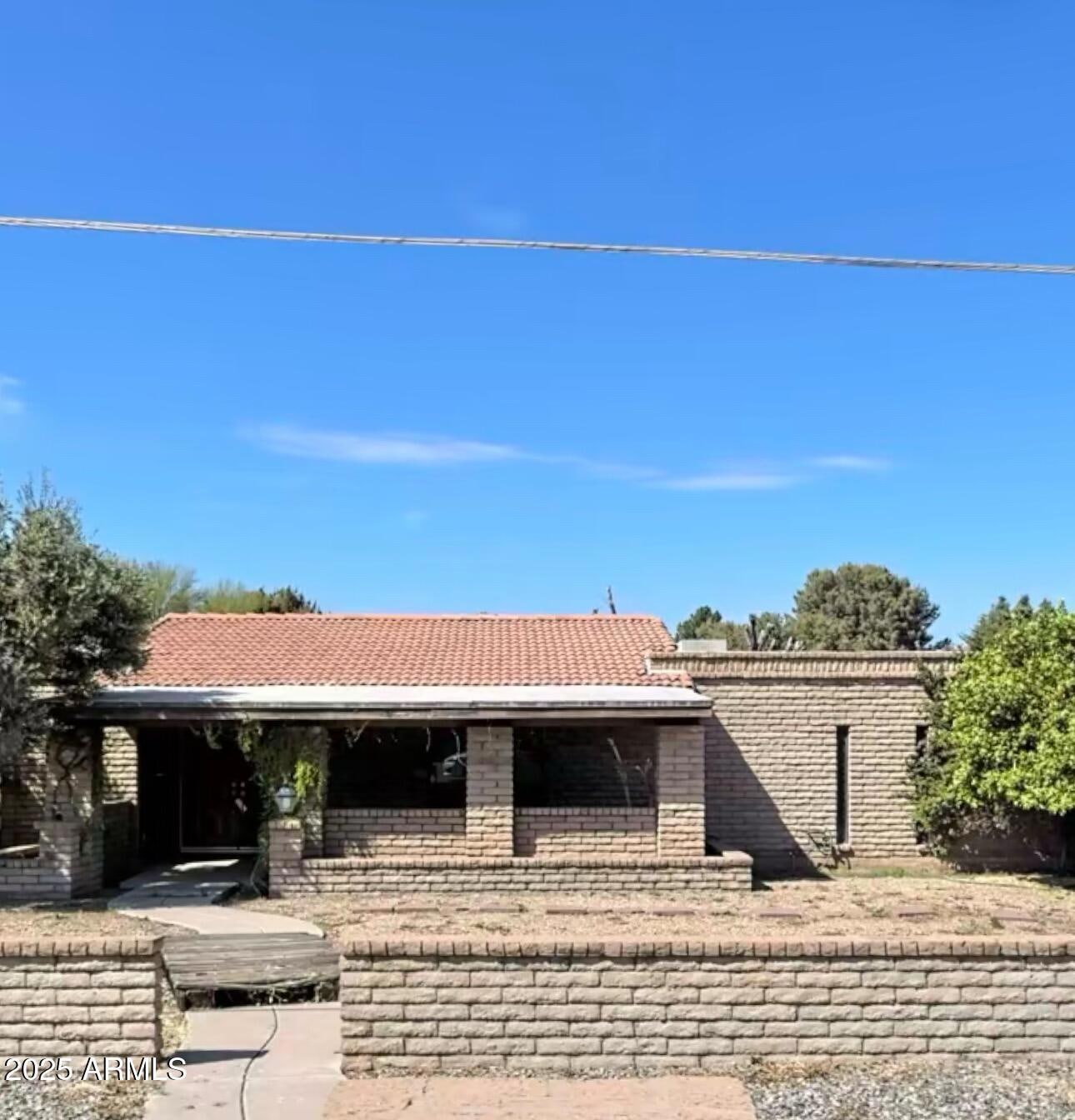
4004 W Westcott Dr Glendale, AZ 85308
Deer Valley Neighborhood
4
Beds
3
Baths
3,067
Sq Ft
0.87
Acres
Highlights
- Guest House
- Horses Allowed On Property
- 0.87 Acre Lot
- Park Meadows Elementary School Rated A-
- Private Pool
- 1 Fireplace
About This Home
As of March 2025Horse Property! 4 Bedroom, 3 Bathroom, 2 Car Garage. As Is Cash only. Guest House 952SqFt.
Last Buyer's Agent
Non-Represented Buyer
Non-MLS Office
Home Details
Home Type
- Single Family
Est. Annual Taxes
- $4,593
Year Built
- Built in 1979
Lot Details
- 0.87 Acre Lot
- Chain Link Fence
Parking
- 4 Open Parking Spaces
- 2 Car Garage
Home Design
- Brick Exterior Construction
- Tile Roof
Interior Spaces
- 3,067 Sq Ft Home
- 1-Story Property
- 1 Fireplace
- Built-In Microwave
Bedrooms and Bathrooms
- 4 Bedrooms
- 3 Bathrooms
- Dual Vanity Sinks in Primary Bathroom
- Bathtub With Separate Shower Stall
Schools
- Park Meadows Elementary School
- Deer Valley Middle School
- Barry Goldwater High School
Utilities
- Cooling Available
- Heating Available
- Septic Tank
Additional Features
- Private Pool
- Guest House
- Horses Allowed On Property
Community Details
- No Home Owners Association
- Association fees include no fees
- Western Meadows 4 Subdivision
Listing and Financial Details
- Tax Lot 149
- Assessor Parcel Number 206-14-053
Map
Create a Home Valuation Report for This Property
The Home Valuation Report is an in-depth analysis detailing your home's value as well as a comparison with similar homes in the area
Home Values in the Area
Average Home Value in this Area
Property History
| Date | Event | Price | Change | Sq Ft Price |
|---|---|---|---|---|
| 03/28/2025 03/28/25 | Sold | $535,000 | 0.0% | $174 / Sq Ft |
| 02/16/2025 02/16/25 | Pending | -- | -- | -- |
| 02/16/2025 02/16/25 | For Sale | $535,000 | -- | $174 / Sq Ft |
Source: Arizona Regional Multiple Listing Service (ARMLS)
Tax History
| Year | Tax Paid | Tax Assessment Tax Assessment Total Assessment is a certain percentage of the fair market value that is determined by local assessors to be the total taxable value of land and additions on the property. | Land | Improvement |
|---|---|---|---|---|
| 2025 | $4,593 | $45,492 | -- | -- |
| 2024 | $4,466 | $43,325 | -- | -- |
| 2023 | $4,466 | $65,920 | $13,180 | $52,740 |
| 2022 | $4,146 | $53,480 | $10,690 | $42,790 |
| 2021 | $4,248 | $48,260 | $9,650 | $38,610 |
| 2020 | $4,170 | $45,010 | $9,000 | $36,010 |
| 2019 | $4,043 | $44,530 | $8,900 | $35,630 |
| 2018 | $3,908 | $40,850 | $8,170 | $32,680 |
| 2017 | $3,785 | $37,610 | $7,520 | $30,090 |
| 2016 | $3,587 | $37,150 | $7,430 | $29,720 |
| 2015 | $3,178 | $35,020 | $7,000 | $28,020 |
Source: Public Records
Mortgage History
| Date | Status | Loan Amount | Loan Type |
|---|---|---|---|
| Open | $400,000 | New Conventional | |
| Previous Owner | $381,900 | Reverse Mortgage Home Equity Conversion Mortgage |
Source: Public Records
Deed History
| Date | Type | Sale Price | Title Company |
|---|---|---|---|
| Warranty Deed | $535,000 | Navi Title Agency | |
| Interfamily Deed Transfer | -- | -- |
Source: Public Records
Similar Homes in Glendale, AZ
Source: Arizona Regional Multiple Listing Service (ARMLS)
MLS Number: 6821913
APN: 206-14-053
Nearby Homes
- 4014 W Topeka Dr
- 4230 W Yorkshire Dr Unit D
- 4250 W Yorkshire Dr Unit F
- 4212 W Jason Dr
- 18309 N 39th Ave
- 3929 W Villa Theresa Dr
- 4211 W Yorkshire Dr
- 3911 W Oraibi Dr Unit 6
- 3737 W Morrow Dr
- 19606 N 39th Dr Unit 12
- 19614 N 39th Dr Unit 13
- 19617 N 39th Dr
- 4410 W Westcott Dr
- 3732 W Bluefield Ave
- 19437 N 43rd Dr
- 18440 N 43rd Dr
- 3910 W Michigan Ave
- 3918 W Bowen Ave
- 4323 W Villa Theresa Dr
- 3906 W Bowen Ave Unit 20
