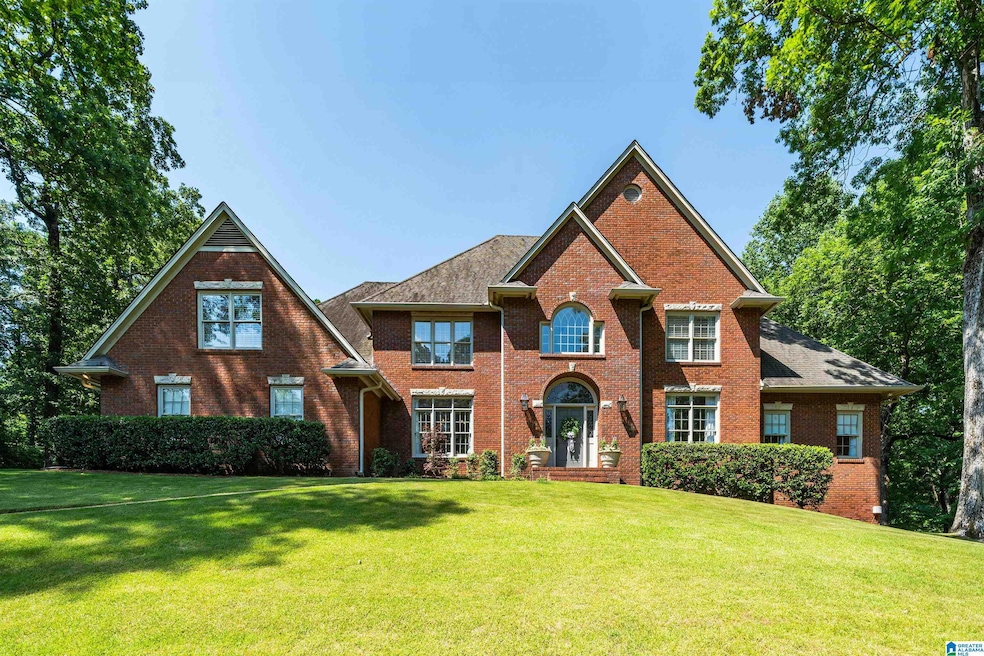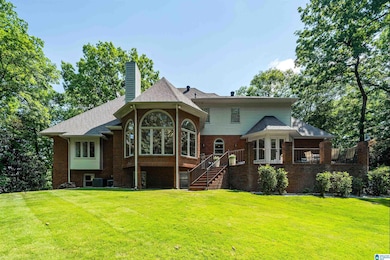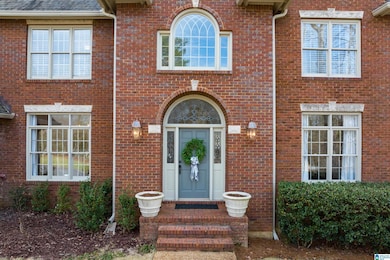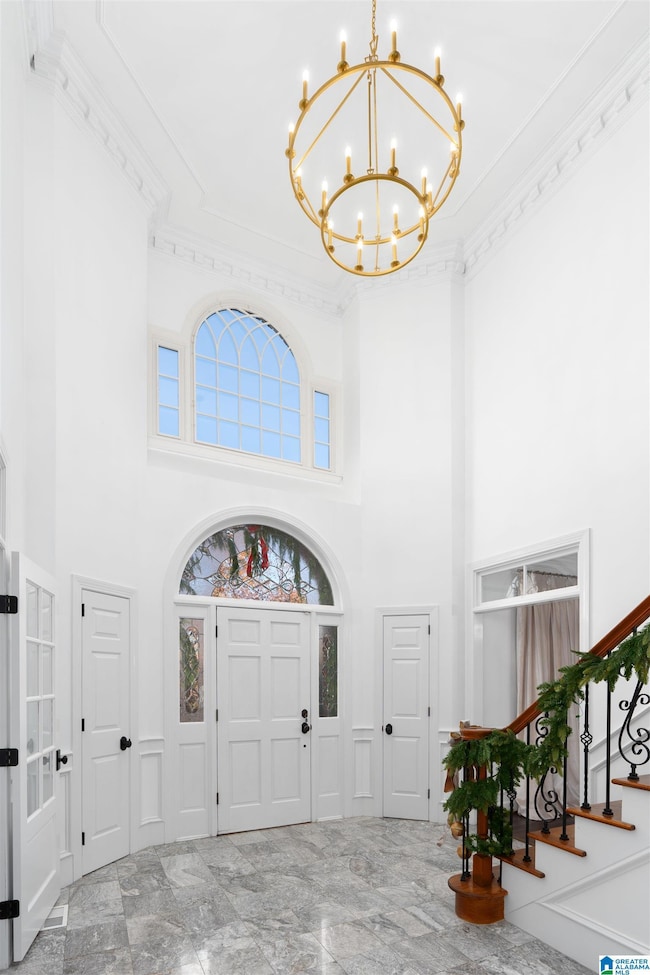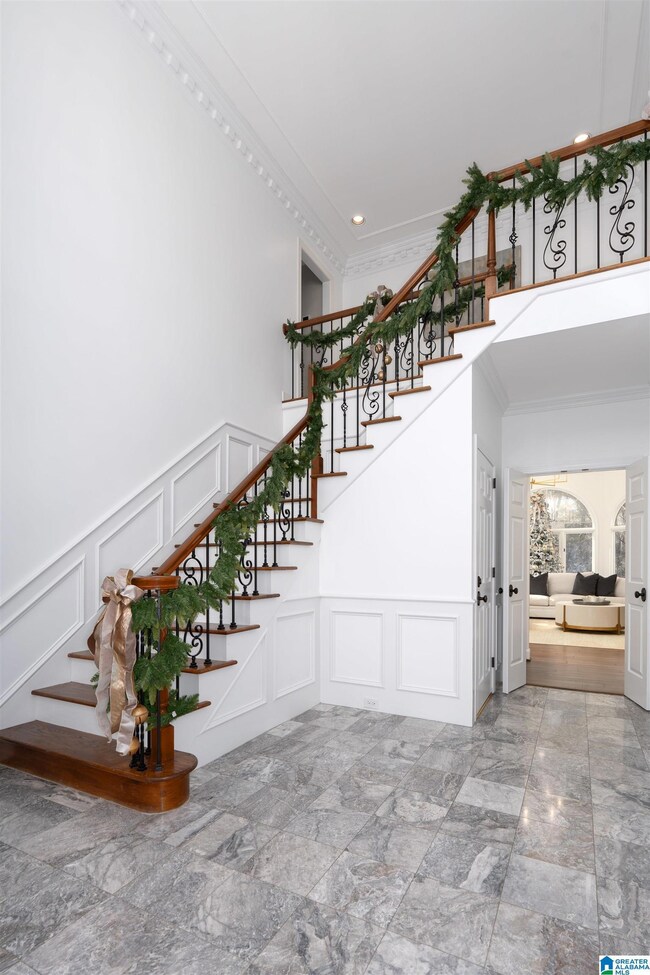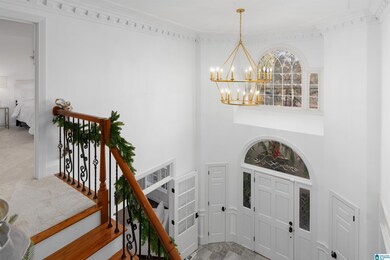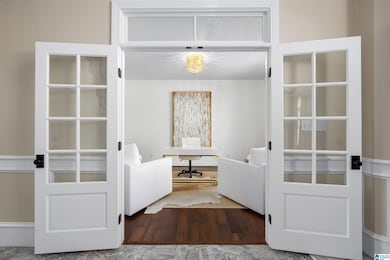
4004 Water Willow Ln Birmingham, AL 35244
North Shelby County NeighborhoodEstimated payment $4,633/month
Highlights
- Golf Course Community
- Wind Turbine Power
- Wood Flooring
- Riverchase Elementary School Rated A
- Deck
- Main Floor Primary Bedroom
About This Home
Stunning brick home surrounded by lush greenery and a flat backyard. This 5 bedroom home exudes a timeless and elegant façade. As you enter through the front door there are soaring ceilings and marble floors. Natural light from the windows flood the interior, illuminating the spacious rooms. Formal dining room with Gabby lighting. Front office. Large family room with gorgeous windows, Gas fireplace and all new paint. The kitchen is perfect for cooking and entertaining. The kitchen has the perfect counter space and views of the backyard. Step out onto the private patio area off the kitchen to enjoy complete serenity. Master suite on main level that greets you with sense of tranquility and relaxation. The master bathroom has a jetted tub for the ultimate relaxation. Nice sized closets for his and hers. Upstairs you will find 3 bedrooms and 3 baths. Bonus room. Downstairs is the fully finished basement that is brand new. Plenty of room for media and rec area plus office/bedroom.
Home Details
Home Type
- Single Family
Est. Annual Taxes
- $4,873
Year Built
- Built in 1991
Lot Details
- 0.6 Acre Lot
- Interior Lot
- Sprinkler System
- Few Trees
HOA Fees
- $42 Monthly HOA Fees
Parking
- 2 Car Garage
- Garage on Main Level
- Side Facing Garage
- Driveway
Home Design
- Four Sided Brick Exterior Elevation
Interior Spaces
- 1.5-Story Property
- Crown Molding
- Smooth Ceilings
- Ceiling Fan
- Recessed Lighting
- Marble Fireplace
- Gas Fireplace
- Double Pane Windows
- Window Treatments
- Bay Window
- Insulated Doors
- Family Room with Fireplace
- Great Room
- Dining Room
- Home Office
- Play Room
- Workshop
- Home Security System
- Attic
Kitchen
- Electric Oven
- Gas Cooktop
- Stove
- Built-In Microwave
- Dishwasher
- ENERGY STAR Qualified Appliances
- Kitchen Island
- Stone Countertops
- Compactor
Flooring
- Wood
- Carpet
- Tile
Bedrooms and Bathrooms
- 5 Bedrooms
- Primary Bedroom on Main
- Split Vanities
- Hydromassage or Jetted Bathtub
- Bathtub and Shower Combination in Primary Bathroom
- Garden Bath
- Separate Shower
- Linen Closet In Bathroom
Laundry
- Laundry Room
- Laundry on main level
- Sink Near Laundry
- Washer and Electric Dryer Hookup
Finished Basement
- Basement Fills Entire Space Under The House
- Bedroom in Basement
- Natural lighting in basement
Eco-Friendly Details
- Wind Turbine Power
Outdoor Features
- Deck
- Patio
Schools
- Riverchase Elementary School
- Berry Middle School
- Spain Park High School
Utilities
- Two cooling system units
- Central Heating and Cooling System
- Two Heating Systems
- Heating System Uses Gas
- Programmable Thermostat
- Underground Utilities
- Gas Water Heater
Listing and Financial Details
- Visit Down Payment Resource Website
- Assessor Parcel Number 11-7-35-0-002-035.000
Community Details
Overview
- Association fees include common grounds mntc
Recreation
- Golf Course Community
- Tennis Courts
- Community Playground
- Park
Map
Home Values in the Area
Average Home Value in this Area
Tax History
| Year | Tax Paid | Tax Assessment Tax Assessment Total Assessment is a certain percentage of the fair market value that is determined by local assessors to be the total taxable value of land and additions on the property. | Land | Improvement |
|---|---|---|---|---|
| 2024 | $4,873 | $73,900 | $0 | $0 |
| 2023 | $4,508 | $68,260 | $0 | $0 |
| 2022 | $4,142 | $62,900 | $0 | $0 |
| 2021 | $2,840 | $43,320 | $0 | $0 |
| 2020 | $2,736 | $41,760 | $0 | $0 |
| 2019 | $2,840 | $43,320 | $0 | $0 |
| 2017 | $2,925 | $44,600 | $0 | $0 |
| 2015 | $2,784 | $42,480 | $0 | $0 |
| 2014 | $2,712 | $41,400 | $0 | $0 |
Property History
| Date | Event | Price | Change | Sq Ft Price |
|---|---|---|---|---|
| 02/19/2025 02/19/25 | Price Changed | $749,900 | -2.6% | $134 / Sq Ft |
| 02/13/2025 02/13/25 | Price Changed | $769,900 | -0.6% | $138 / Sq Ft |
| 12/30/2024 12/30/24 | Price Changed | $774,900 | -1.9% | $139 / Sq Ft |
| 12/04/2024 12/04/24 | For Sale | $789,900 | +39.1% | $142 / Sq Ft |
| 07/29/2015 07/29/15 | Sold | $567,700 | -4.6% | $143 / Sq Ft |
| 05/22/2015 05/22/15 | Pending | -- | -- | -- |
| 05/18/2015 05/18/15 | For Sale | $595,000 | -- | $150 / Sq Ft |
Deed History
| Date | Type | Sale Price | Title Company |
|---|---|---|---|
| Warranty Deed | $615,000 | None Available | |
| Warranty Deed | -- | None Available | |
| Interfamily Deed Transfer | -- | None Available | |
| Warranty Deed | $567,700 | None Available |
Mortgage History
| Date | Status | Loan Amount | Loan Type |
|---|---|---|---|
| Open | $120,000 | Credit Line Revolving | |
| Closed | $50,000 | Credit Line Revolving | |
| Previous Owner | $28,600 | Credit Line Revolving | |
| Previous Owner | $504,050 | Adjustable Rate Mortgage/ARM | |
| Previous Owner | $546,250 | Adjustable Rate Mortgage/ARM | |
| Previous Owner | $590,000 | Future Advance Clause Open End Mortgage |
Similar Homes in Birmingham, AL
Source: Greater Alabama MLS
MLS Number: 21404023
APN: 11-7-35-0-002-035-000
- 2509 Woodfern Cir
- 4049 Water Willow Ln
- 2086 Baneberry Dr
- 166 Stratford Cir
- 809 Wood Poppy Ct
- 162 Stratford Cir
- 109 Stratford Cir
- 2018 Trammell Chase Dr
- 3478 Indian Lake Way
- 3410 Mitoba Trail Unit 3
- 3390 Mitoba Trail Unit 2
- 3370 Mitoba Trail Unit 1
- 3470 Mitoba Trail Unit 5
- 3489 Mitoba Trail Unit 6
- 3449 Mitoba Trail Unit 8
- 3429 Mitoba Trail Unit 9
- 3469 Mitoba Trail Unit 7
- 3389 Mitoba Trail Unit 11
- 3409 Mitoba Trail
- 2113 Aaron Rd
