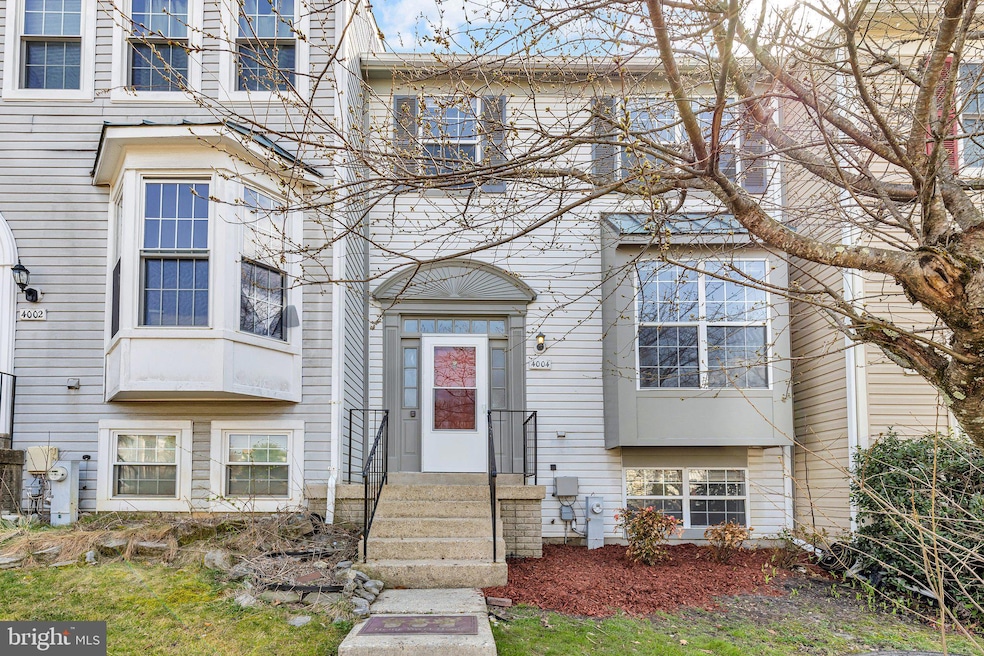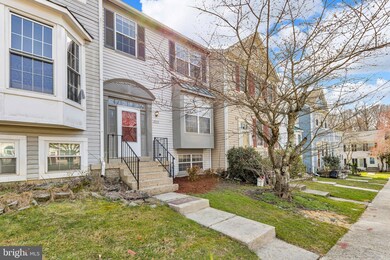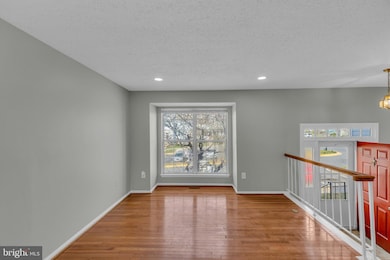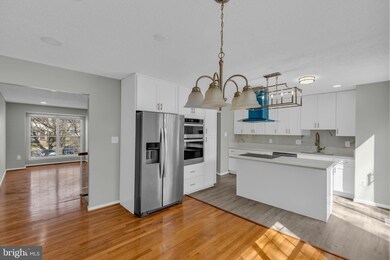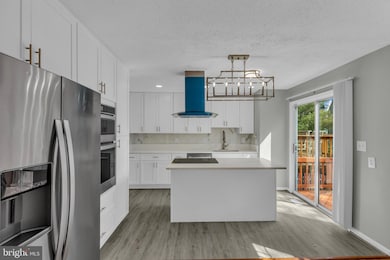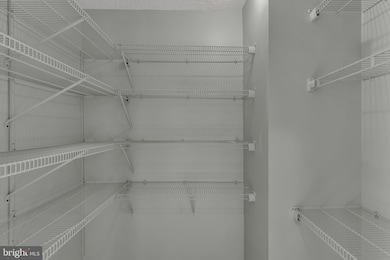
4004 Wood Swallow Ct Burtonsville, MD 20866
Highlights
- Colonial Architecture
- Attic
- Forced Air Heating System
- Burtonsville Elementary School Rated A-
- 1 Fireplace
- Dining Area
About This Home
As of April 2025Photos Coming!!!Rarely Available, Magnificent, Recently Updated, Beautiful, and Spacious Townhouse in the Oak Fair Community – Burtonsville, MDWelcome to this freshly painted townhouse in the desirable Oak Fair Community. Upon entering through the main entrance, you'll immediately appreciate the perfect open floor plan, complemented by high-quality hardwood flooring in the Living and Dining Rooms, and luxury vinyl plank flooring throughout the entire home. The spacious living room, featuring recessed lighting, seamlessly flows into the dining area and kitchen.The kitchen is a true showstopper, boasting eye-catching white cabinets, stylish backsplash, high-quality quartz countertops, and a beautiful island. All appliances are stainless steel, including the wall oven and microwave combo. A convenient back door in the kitchen leads to the rear patio and deck area, perfect for outdoor relaxation and entertaining.Upstairs, you'll find three bedrooms, including a large Owners bedroom with a walk-in closet and an attached en-suite bath. The other two bedrooms, which face the front of the house, each feature closets for ample storage. A common full bathroom is conveniently located in the hallway, next to the third bedroom.The completely finished basement offers additional living space, complete with recessed lighting and a fourth bedroom, along with a half bathroom. The open area in the basement is enhanced with a beautiful wood-burning fireplace, adding warmth and charm. Additionally, the basement includes a utility/laundry room equipped with washer and dryer hookups, ensuring practicality and convenience.This 4-bedroom, 2 full and 2 half-bath townhouse is ready for its new proud owner to move in and make it their own. Don't miss out on this rare opportunity to own a home in the Oak Fair community!Convenient location near I95 and ICC. Do not miss this house.Hide
Townhouse Details
Home Type
- Townhome
Est. Annual Taxes
- $4,417
Year Built
- Built in 1987
Lot Details
- 1,550 Sq Ft Lot
Home Design
- Colonial Architecture
- Block Foundation
- Aluminum Siding
Interior Spaces
- 1,879 Sq Ft Home
- Property has 3 Levels
- 1 Fireplace
- Dining Area
- Attic
Bedrooms and Bathrooms
Finished Basement
- Walk-Out Basement
- Rear Basement Entry
Utilities
- Forced Air Heating System
- Air Source Heat Pump
- Electric Water Heater
Listing and Financial Details
- Assessor Parcel Number 160502662567
Community Details
Overview
- Property has a Home Owners Association
- Valley Stream Estates Subdivision
Pet Policy
- No Pets Allowed
Map
Home Values in the Area
Average Home Value in this Area
Property History
| Date | Event | Price | Change | Sq Ft Price |
|---|---|---|---|---|
| 04/22/2025 04/22/25 | Sold | $475,000 | 0.0% | $253 / Sq Ft |
| 03/22/2025 03/22/25 | Pending | -- | -- | -- |
| 03/18/2025 03/18/25 | For Sale | $475,000 | +58.9% | $253 / Sq Ft |
| 06/27/2016 06/27/16 | Sold | $299,000 | -0.3% | $222 / Sq Ft |
| 05/13/2016 05/13/16 | Pending | -- | -- | -- |
| 05/07/2016 05/07/16 | For Sale | $299,900 | -- | $223 / Sq Ft |
Tax History
| Year | Tax Paid | Tax Assessment Tax Assessment Total Assessment is a certain percentage of the fair market value that is determined by local assessors to be the total taxable value of land and additions on the property. | Land | Improvement |
|---|---|---|---|---|
| 2024 | $4,417 | $352,800 | $0 | $0 |
| 2023 | $3,397 | $325,800 | $184,800 | $141,000 |
| 2022 | $3,047 | $309,133 | $0 | $0 |
| 2021 | $2,609 | $292,467 | $0 | $0 |
| 2020 | $2,609 | $275,800 | $176,000 | $99,800 |
| 2019 | $2,552 | $271,767 | $0 | $0 |
| 2018 | $2,505 | $267,733 | $0 | $0 |
| 2017 | $3,186 | $263,700 | $0 | $0 |
| 2016 | -- | $256,433 | $0 | $0 |
| 2015 | $3,246 | $249,167 | $0 | $0 |
| 2014 | $3,246 | $241,900 | $0 | $0 |
Mortgage History
| Date | Status | Loan Amount | Loan Type |
|---|---|---|---|
| Previous Owner | $305,428 | VA | |
| Previous Owner | $204,650 | Stand Alone Second | |
| Previous Owner | $43,000 | Unknown |
Deed History
| Date | Type | Sale Price | Title Company |
|---|---|---|---|
| Deed | $314,000 | None Listed On Document | |
| Deed | $299,000 | Fidelity Natl Title Ins Co | |
| Deed | $280,000 | -- |
About the Listing Agent

For the past nine years, I have stood as a pillar of excellence in the Maryland real estate market. As a top-producing agent, John Walker has masterfully closed over 200 transactions, translating to nearly $100 million in closed business—a testament to unparalleled dedication and expertise. Specializing in a wide spectrum of real estate services, John Walker, is not just a top listing agent; John is a guiding light for buyers navigating the intricate purchasing process and a trusted advisor for
John's Other Listings
Source: Bright MLS
MLS Number: MDMC2170730
APN: 05-02662567
- 14632 Mcknew Rd
- 4121 Waterbuck Way
- 15021 Mcknew Rd
- 4200 Dunwood Terrace
- 4432 Camley Way
- 14629 Monmouth Dr
- 3733 Amsterdam Terrace
- 4356 Leatherwood Terrace
- 3718 Amsterdam Terrace
- 3743 Airdire Ct
- 14423 Bentley Park Dr
- 15311 Blackburn Rd
- 3721 Tolson Place
- 3707 Tolson Place
- 3550 Childress Terrace
- 3542 Childress Terrace
- 14218 Angelton Terrace
- 3842 Angelton Ct
- 3527 Castle Way
- 14244 Castle Blvd
