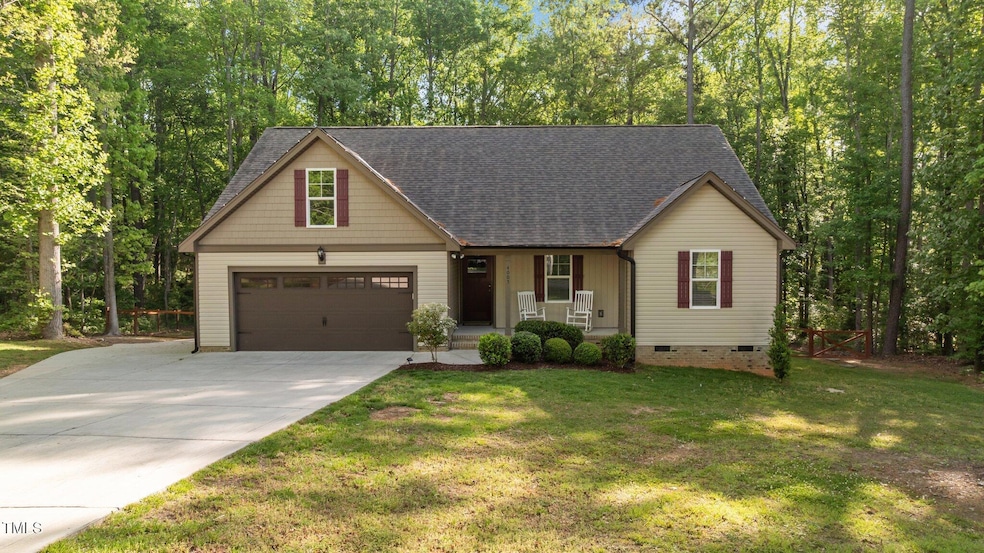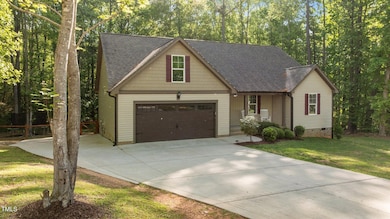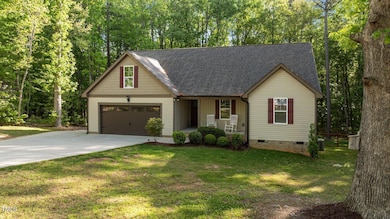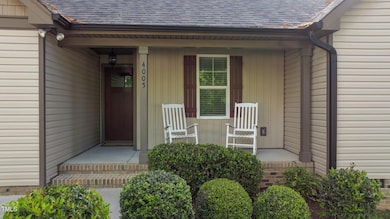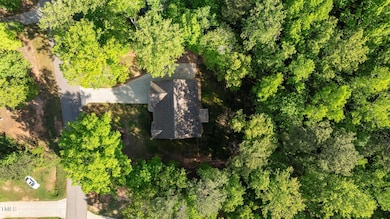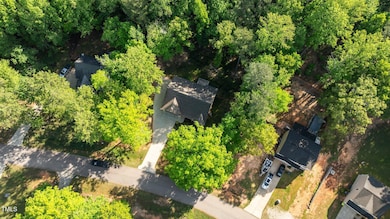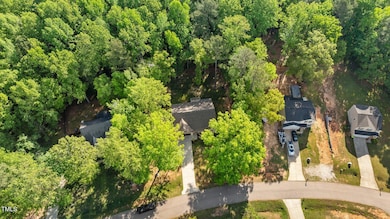
4005 Colleen Way Kittrell, NC 27544
Estimated payment $2,305/month
Highlights
- RV Access or Parking
- Ranch Style House
- No HOA
- Deck
- Granite Countertops
- Breakfast Room
About This Home
Like new split Bedroom RANCH. Country living at it's best! No HOA!! Freshly painted, custom moldings, faux wood blinds & wood shelving throughout. Family Room with vaulted ceiling and electric fireplace. Luxury vinyl plank floors in main areas and carpet in the bedrooms. Kitchen features espresso cabinetry, island with brushed nickel hardware, granite countertops, tile backsplash & pantry. Picture framing in breakfast nook area. Ceiling fan/light combo in all bedrooms. Owner's suite w/LARGE walk in closet, double marble vanity & walk in shower. Framed mirrors in bathrooms. Spacious laundry room. Fenced in back yard and HUGE concrete parking pad. A MUST SEE!!
Home Details
Home Type
- Single Family
Est. Annual Taxes
- $2,264
Year Built
- Built in 2020
Lot Details
- 0.92 Acre Lot
- Cul-De-Sac
- Back Yard Fenced and Front Yard
Parking
- 2 Car Attached Garage
- Parking Pad
- Front Facing Garage
- Garage Door Opener
- Additional Parking
- 7 Open Parking Spaces
- RV Access or Parking
Home Design
- Ranch Style House
- Permanent Foundation
- Shingle Roof
- Vinyl Siding
Interior Spaces
- 1,543 Sq Ft Home
- Ceiling Fan
- Family Room
- Breakfast Room
- Scuttle Attic Hole
- Fire and Smoke Detector
Kitchen
- Double Oven
- Electric Oven
- Cooktop
- Microwave
- Ice Maker
- Dishwasher
- Granite Countertops
Flooring
- Carpet
- Luxury Vinyl Tile
Bedrooms and Bathrooms
- 3 Bedrooms
- Walk-In Closet
- 2 Full Bathrooms
- Double Vanity
- Bathtub with Shower
- Walk-in Shower
Laundry
- Laundry Room
- Laundry on main level
- Washer and Dryer
Outdoor Features
- Deck
- Front Porch
Schools
- Tar River Elementary School
- Hawley Middle School
- S Granville High School
Utilities
- Central Air
- Heat Pump System
- Private Water Source
- Well
- Electric Water Heater
- Water Softener is Owned
- Septic Tank
- Cable TV Available
Community Details
- No Home Owners Association
- Angel Oaks Subdivision
Listing and Financial Details
- Assessor Parcel Number 183900123997
Map
Home Values in the Area
Average Home Value in this Area
Tax History
| Year | Tax Paid | Tax Assessment Tax Assessment Total Assessment is a certain percentage of the fair market value that is determined by local assessors to be the total taxable value of land and additions on the property. | Land | Improvement |
|---|---|---|---|---|
| 2024 | $1,467 | $309,387 | $37,000 | $272,387 |
| 2023 | $1,489 | $152,365 | $23,375 | $128,990 |
| 2022 | $1,468 | $152,365 | $23,375 | $128,990 |
| 2021 | $1,372 | $152,365 | $23,375 | $128,990 |
| 2020 | $200 | $23,375 | $23,375 | $0 |
| 2019 | $200 | $23,375 | $23,375 | $0 |
| 2018 | $200 | $23,375 | $23,375 | $0 |
| 2016 | $210 | $23,375 | $23,375 | $0 |
| 2015 | $198 | $23,375 | $23,375 | $0 |
| 2014 | $198 | $23,375 | $23,375 | $0 |
| 2013 | -- | $23,375 | $23,375 | $0 |
Property History
| Date | Event | Price | Change | Sq Ft Price |
|---|---|---|---|---|
| 04/26/2025 04/26/25 | For Sale | $379,900 | -- | $246 / Sq Ft |
Deed History
| Date | Type | Sale Price | Title Company |
|---|---|---|---|
| Warranty Deed | $260,000 | None Available | |
| Warranty Deed | $20,000 | None Available | |
| Warranty Deed | $15,000 | None Available |
Mortgage History
| Date | Status | Loan Amount | Loan Type |
|---|---|---|---|
| Open | $240,000 | New Conventional | |
| Previous Owner | $152,280 | Construction | |
| Previous Owner | $13,500 | New Conventional |
Similar Home in Kittrell, NC
Source: Doorify MLS
MLS Number: 10092103
APN: 183900123997
- 3803 River Mill Ln
- 3814 River Mill Ln
- 3806 River Mill Ln
- 3401 Southbend Dr
- 4551 Ashley View
- 2616 Pauline Oaks Dr
- 4553 Ashley View
- 3700 Lark Farm Rd
- 4304 S Greg Allen Way
- 4321 S Greg Allen Way
- 4117 Emily Ln
- 2705 Flat Rock Rd
- 4120 Emily Ln
- 4336 N Greg Allen Way
- 4296 Tommie Sneed Rd
- 3727 Summer Springs Dr
- Lot 4 Flat Rock Rd
- Lot 3 Flat Rock Rd
- Lot 2 Flat Rock Rd
- 2505 Egypt Mountain Rd
