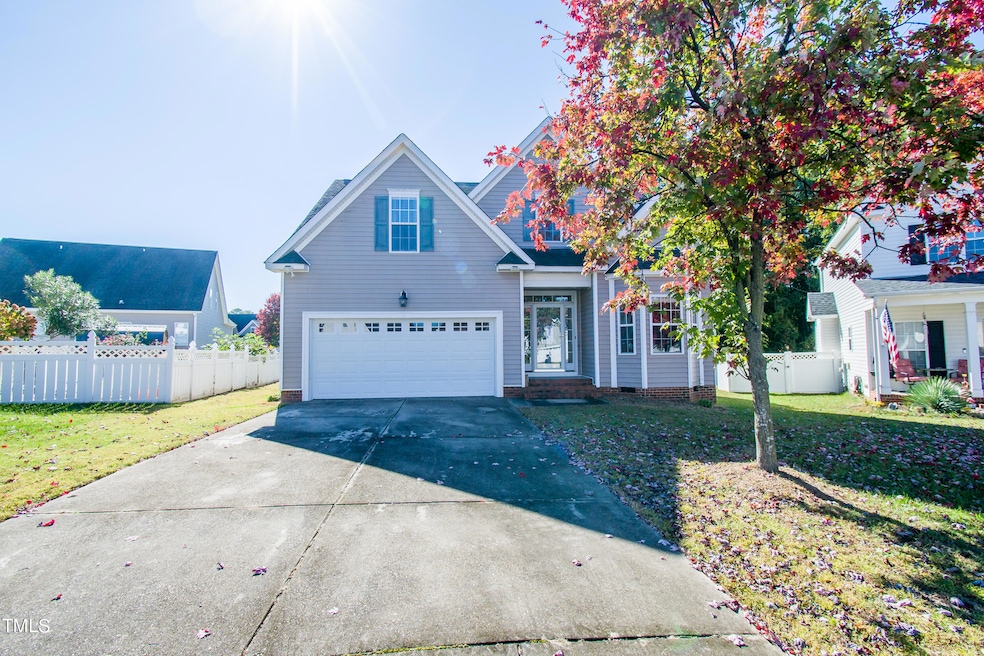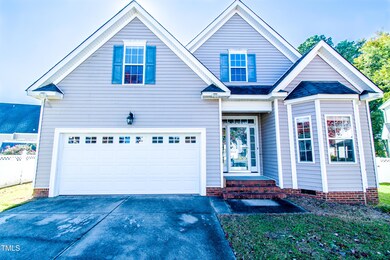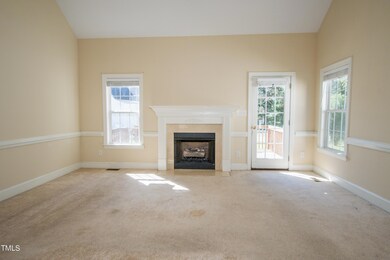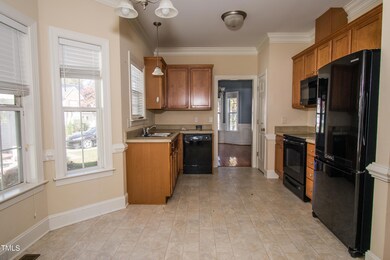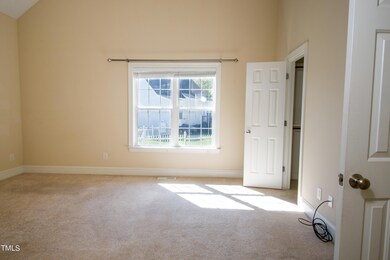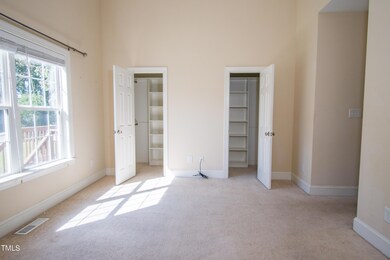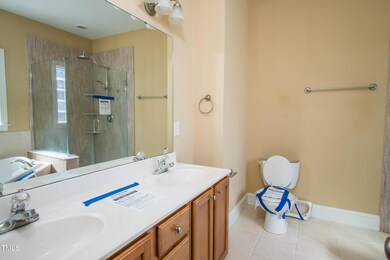
4005 Freesia Ct Zebulon, NC 27597
Highlights
- Deck
- Main Floor Primary Bedroom
- Cul-De-Sac
- Traditional Architecture
- 1 Fireplace
- 2 Car Attached Garage
About This Home
As of February 2025BID ACCEPTED - waiting on signatures.
Discover the best of both worlds in this beautifully 2-story home. Nestled in a quiet cul-de-sac in the sought after town of Zebulon, this home offers a blend of classic charm and modern amenities.
It's Key Features include Spacious Layout: Enjoy ample living space spread across two floors. First floor Primary bedroom with dual sinks, large tub and separate shower. Kitchen with nook and separate dining room, bathrooms, and other features. Cul-de-Sac Location. Convenient access to Highways, schools, shopping, restaurants and more.
Don't miss this opportunity to own a truly special home. Schedule your showing today!
Owned by Dept of HUD Case #387-588797. IE Sold ''AS IS'', EHO. Subject to appraisal. Seller makes no representation or warranties as to property condition. Seller may contribute up for buyer closing costs, upon buyer request.
Home Details
Home Type
- Single Family
Est. Annual Taxes
- $3,662
Year Built
- Built in 2007
Lot Details
- 7,841 Sq Ft Lot
- Cul-De-Sac
HOA Fees
- $19 Monthly HOA Fees
Parking
- 2 Car Attached Garage
- Private Driveway
- 2 Open Parking Spaces
Home Design
- Traditional Architecture
- Shingle Roof
- Vinyl Siding
Interior Spaces
- 1,911 Sq Ft Home
- 2-Story Property
- 1 Fireplace
- Living Room
- Dining Room
Flooring
- Carpet
- Laminate
- Vinyl
Bedrooms and Bathrooms
- 4 Bedrooms
- Primary Bedroom on Main
Outdoor Features
- Deck
Schools
- Wake County Schools Elementary And Middle School
- Wake County Schools High School
Utilities
- Central Air
- Heating Available
Community Details
- Association fees include unknown
- Sentry Management Inc Association, Phone Number (919) 790-8000
- Taryn Meadows Subdivision
Listing and Financial Details
- HUD Owned
- REO, home is currently bank or lender owned
- Assessor Parcel Number 1796936109
Map
Home Values in the Area
Average Home Value in this Area
Property History
| Date | Event | Price | Change | Sq Ft Price |
|---|---|---|---|---|
| 03/28/2025 03/28/25 | For Sale | $340,000 | +25.9% | $176 / Sq Ft |
| 02/28/2025 02/28/25 | Sold | $270,000 | -16.7% | $141 / Sq Ft |
| 01/16/2025 01/16/25 | For Sale | $324,000 | 0.0% | $170 / Sq Ft |
| 01/15/2025 01/15/25 | Pending | -- | -- | -- |
| 01/07/2025 01/07/25 | Pending | -- | -- | -- |
| 01/05/2025 01/05/25 | For Sale | $324,000 | +20.0% | $170 / Sq Ft |
| 01/02/2025 01/02/25 | Off Market | $270,000 | -- | -- |
| 11/26/2024 11/26/24 | For Sale | $324,000 | 0.0% | $170 / Sq Ft |
| 11/19/2024 11/19/24 | Pending | -- | -- | -- |
| 11/12/2024 11/12/24 | For Sale | $324,000 | 0.0% | $170 / Sq Ft |
| 11/01/2024 11/01/24 | Pending | -- | -- | -- |
| 10/22/2024 10/22/24 | For Sale | $324,000 | -10.0% | $170 / Sq Ft |
| 12/15/2023 12/15/23 | Off Market | $360,000 | -- | -- |
| 09/23/2022 09/23/22 | Sold | $360,000 | -4.0% | $192 / Sq Ft |
| 09/09/2022 09/09/22 | Pending | -- | -- | -- |
| 09/01/2022 09/01/22 | For Sale | $375,000 | 0.0% | $200 / Sq Ft |
| 08/21/2022 08/21/22 | Pending | -- | -- | -- |
| 07/28/2022 07/28/22 | For Sale | $375,000 | -- | $200 / Sq Ft |
Tax History
| Year | Tax Paid | Tax Assessment Tax Assessment Total Assessment is a certain percentage of the fair market value that is determined by local assessors to be the total taxable value of land and additions on the property. | Land | Improvement |
|---|---|---|---|---|
| 2024 | $3,663 | $334,084 | $70,000 | $264,084 |
| 2023 | $2,810 | $226,495 | $35,000 | $191,495 |
| 2022 | $2,725 | $226,495 | $35,000 | $191,495 |
| 2021 | $2,625 | $226,495 | $35,000 | $191,495 |
| 2020 | $2,625 | $226,495 | $35,000 | $191,495 |
| 2019 | $2,319 | $175,116 | $28,000 | $147,116 |
| 2018 | $2,203 | $175,116 | $28,000 | $147,116 |
| 2017 | $2,104 | $175,116 | $28,000 | $147,116 |
| 2016 | $2,078 | $175,116 | $28,000 | $147,116 |
| 2015 | $2,472 | $215,166 | $40,000 | $175,166 |
| 2014 | $2,393 | $215,166 | $40,000 | $175,166 |
Mortgage History
| Date | Status | Loan Amount | Loan Type |
|---|---|---|---|
| Open | $521,200 | Construction | |
| Previous Owner | $329,670 | FHA | |
| Previous Owner | $175,900 | New Conventional |
Deed History
| Date | Type | Sale Price | Title Company |
|---|---|---|---|
| Special Warranty Deed | -- | None Listed On Document | |
| Trustee Deed | $303,500 | None Listed On Document | |
| Warranty Deed | $360,000 | -- | |
| Warranty Deed | $176,000 | None Available |
Similar Homes in Zebulon, NC
Source: Doorify MLS
MLS Number: 10059522
APN: 1796.16-93-6109-000
- 5016 Gailardia Dr
- 909 Sea Holly Dr
- 6021 Watsonia Dr
- 1000 Milkweed Ct
- 0 State Highway 96 Unit 10008200
- 108 Pearces Rd
- 1113 Mangum St
- 2008 Zebulon Rd
- 2024 Zebulon Rd
- 220 Brisbane Dr
- 1213 Shepard School Rd
- 2407 Cattail Pond Dr
- 0000 Green Pace Rd
- 2009 Windy Hill Farm Ln
- 260 Logan Creek Dr
- 817 Kenyon Spring Dr
- 821 Kenyon Spring Dr
- 825 Kenyon Spring Dr
- 829 Kenyon Spring Dr
- 833 Kenyon Spring Dr
