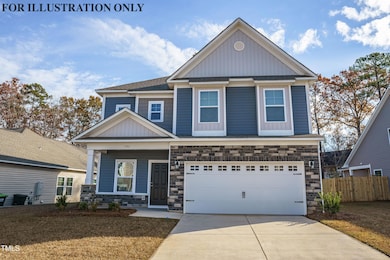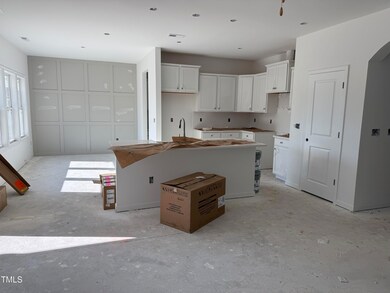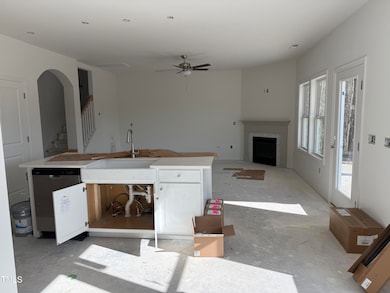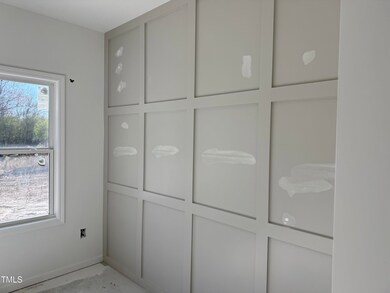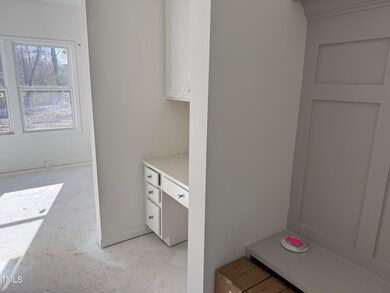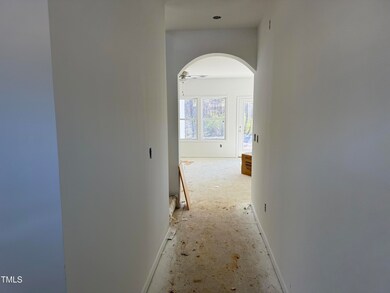
4005 Kingcraig Ln Zebulon, NC 27597
Estimated payment $3,224/month
Highlights
- Under Construction
- Open Floorplan
- Traditional Architecture
- View of Trees or Woods
- Partially Wooded Lot
- Covered patio or porch
About This Home
Check out this stunning McClean II plan, situated in the newly established neighborhood, Rosinburg Glen by Great Southern Homes! Located on a quiet cul-de-sac lot, this home boasts upgraded LVP flooring throughout the main living areas. The gourmet kitchen features Silestone Quartz countertops, custom white-painted cabinets, an elegant white tile backsplash, and a painted island with barstool seating. You'll also find a porcelain sink farm sink, stainless steel appliances (including a smooth-top range, microwave, and dishwasher), plus a spacious pantry. The kitchen seamlessly flows into the expansive dining area, complete with a triple window and access to the rear patio.The owner's suite offers cozy plush carpeting and dual walk-in closets, providing plenty of space for storage. The owner's bath is a luxurious retreat, with 12x24 tile flooring, a dual vanity with ''White Sand'' quartz countertops and rectangular sinks, and ''Stone Gray'' painted vanity cabinets. Enjoy the walk-in shower and separate soaking tub for ultimate relaxation.The Living room features an open-concept layout, perfect for entertaining, with a gas log fireplace framed by a white marble surround. Plus, there's a convenient mudroom with a built-in desk area to keep everything organized!
Open House Schedule
-
Friday, April 25, 202511:00 am to 6:00 pm4/25/2025 11:00:00 AM +00:004/25/2025 6:00:00 PM +00:00Add to Calendar
-
Saturday, April 26, 202511:00 am to 6:00 pm4/26/2025 11:00:00 AM +00:004/26/2025 6:00:00 PM +00:00Add to Calendar
Home Details
Home Type
- Single Family
Year Built
- Built in 2025 | Under Construction
Lot Details
- 2.11 Acre Lot
- Cul-De-Sac
- Landscaped
- Cleared Lot
- Partially Wooded Lot
- Back and Front Yard
HOA Fees
- $65 Monthly HOA Fees
Parking
- 2 Car Attached Garage
- Front Facing Garage
- Garage Door Opener
- Private Driveway
- 2 Open Parking Spaces
Home Design
- Home is estimated to be completed on 4/30/25
- Traditional Architecture
- Brick or Stone Mason
- Slab Foundation
- Frame Construction
- Architectural Shingle Roof
- Vinyl Siding
- Stone
Interior Spaces
- 1,900 Sq Ft Home
- 2-Story Property
- Open Floorplan
- Crown Molding
- Smooth Ceilings
- Ceiling Fan
- Recessed Lighting
- Gas Log Fireplace
- Shutters
- Entrance Foyer
- Family Room with Fireplace
- Dining Room
- Views of Woods
Kitchen
- Breakfast Bar
- Electric Range
- Microwave
- Dishwasher
- Stainless Steel Appliances
Flooring
- Carpet
- Tile
- Luxury Vinyl Tile
- Vinyl
Bedrooms and Bathrooms
- 4 Bedrooms
- Walk-In Closet
- Double Vanity
- Bathtub with Shower
- Walk-in Shower
Laundry
- Laundry Room
- Laundry on upper level
- Washer and Electric Dryer Hookup
Attic
- Pull Down Stairs to Attic
- Unfinished Attic
Home Security
- Carbon Monoxide Detectors
- Fire and Smoke Detector
Eco-Friendly Details
- Energy-Efficient Lighting
- Energy-Efficient Thermostat
Outdoor Features
- Covered patio or porch
- Rain Gutters
Schools
- Wakelon Elementary School
- Zebulon Middle School
- East Wake High School
Horse Facilities and Amenities
- Grass Field
Utilities
- Central Air
- Heat Pump System
- Propane
- Well
- Septic Tank
- Septic System
- Phone Available
- Cable TV Available
Community Details
- Association fees include insurance, storm water maintenance
- Rosinburg Glen HOA
- Built by Great Southern Homes
- Rosinburg Glen Subdivision, Mcclean Ii Elev B Floorplan
Listing and Financial Details
- Home warranty included in the sale of the property
- Assessor Parcel Number 0513055
Map
Home Values in the Area
Average Home Value in this Area
Tax History
| Year | Tax Paid | Tax Assessment Tax Assessment Total Assessment is a certain percentage of the fair market value that is determined by local assessors to be the total taxable value of land and additions on the property. | Land | Improvement |
|---|---|---|---|---|
| 2024 | -- | $117,000 | $117,000 | $0 |
Property History
| Date | Event | Price | Change | Sq Ft Price |
|---|---|---|---|---|
| 04/01/2025 04/01/25 | Pending | -- | -- | -- |
| 03/27/2025 03/27/25 | For Sale | $479,900 | -- | $253 / Sq Ft |
Similar Homes in Zebulon, NC
Source: Doorify MLS
MLS Number: 10085068
APN: 2707.04-61-6129-000
- 4013 Kingcraig Ln
- 4012 Kingcraig Ln
- 2712 Homestead Forest Rd
- 1328 Wakefield Farm Rd
- 10504 Carsons Creek Dr
- 3533 N Way Dr
- 1309 Wakefield Farm Rd
- 2617 Packhouse Rd
- 2609 Packhouse Rd
- 9404 Perimeter Ct
- 1558 Indigo Creek Dr
- 1581 Ivy Meadow Ln
- 1573 Ivy Meadow Ln
- 1577 Ivy Meadow Ln
- 1510 Indigo Creek Dr
- 1508 Indigo Creek Dr Unit 1196d
- 323 Apricot Sun Way
- 1104 Tobacco Row Ct
- 1909 Pearces Rd
- 05 Oakley Rd

