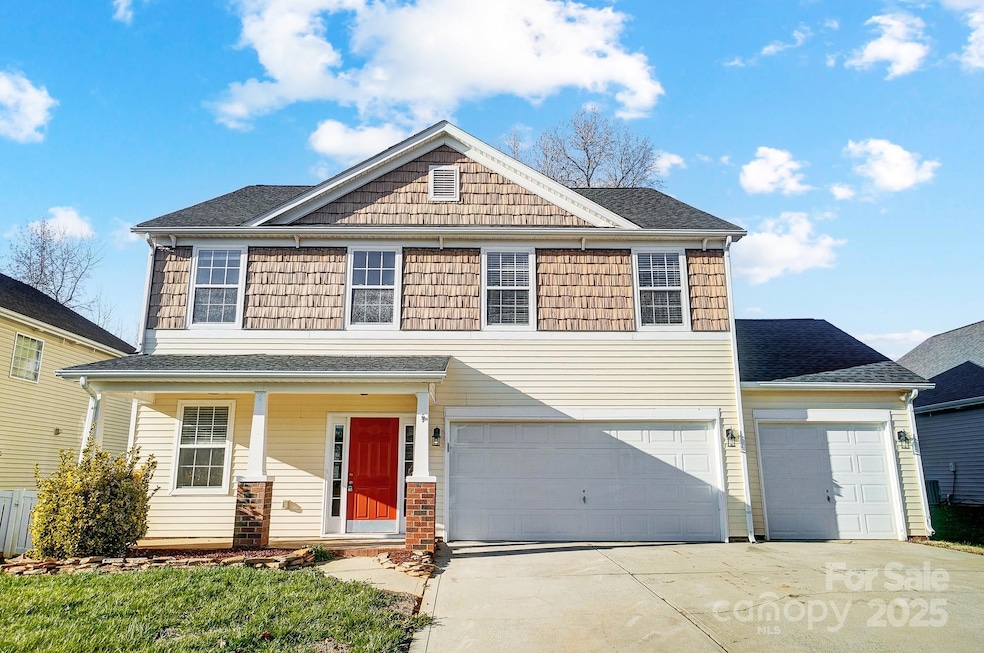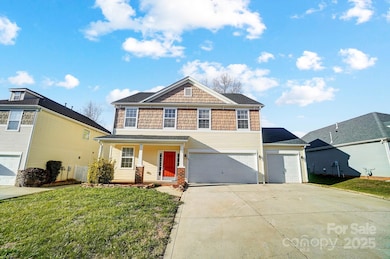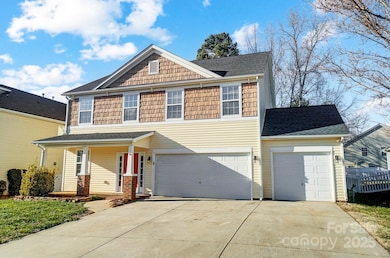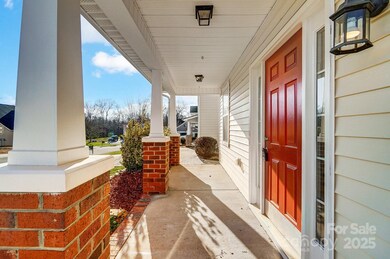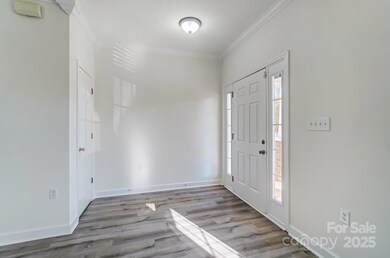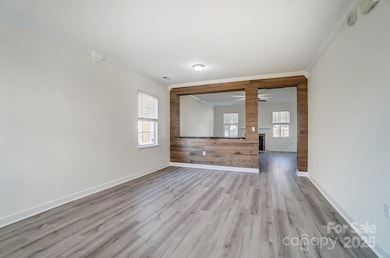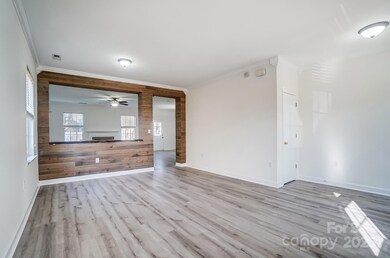
4005 Linville Falls Ln Monroe, NC 28110
Estimated payment $2,419/month
Highlights
- Open Floorplan
- Wooded Lot
- Community Pool
- Sun Valley Elementary School Rated A-
- Traditional Architecture
- Front Porch
About This Home
Step into this beautifully designed home with an open-concept layout, high ceilings, and abundant natural light. The gourmet kitchen features custom cabinetry and stainless steel appliances. The living room boasts a cozy fireplace and expansive windows, offering picturesque views of the surrounding landscape. The luxurious primary suite includes a spa-like bath with a soaking tub, walk-in shower, and dual vanities. Additional bedrooms are spacious and versatile, offering ample storage and room to relax. The bonus room is ideal for a home office or media room. Enjoy a private backyard oasis with a landscaped yard, patio, and plenty of space for outdoor gatherings or peaceful relaxation. This home is in a desirable neighborhood, offering proximity to top-rated schools, shopping centers, parks, and dining options. Conveniently located, this home is a true gem, providing both comfort and luxury.
Listing Agent
David Upchurch Real Estate Brokerage Email: Offers@davidupchurch.com License #256677
Home Details
Home Type
- Single Family
Est. Annual Taxes
- $1,737
Year Built
- Built in 2005
Lot Details
- Cleared Lot
- Wooded Lot
- Property is zoned AG9
HOA Fees
- $41 Monthly HOA Fees
Parking
- 3 Car Attached Garage
- Front Facing Garage
- Driveway
- 6 Open Parking Spaces
Home Design
- Traditional Architecture
- Slab Foundation
- Vinyl Siding
Interior Spaces
- 2-Story Property
- Open Floorplan
- Ceiling Fan
- Living Room with Fireplace
- Laundry Room
Kitchen
- Electric Range
- Microwave
- Dishwasher
Bedrooms and Bathrooms
- 3 Bedrooms
- Walk-In Closet
- Garden Bath
Outdoor Features
- Patio
- Front Porch
Schools
- Shiloh Elementary School
- Sun Valley Middle School
- Sun Valley High School
Utilities
- Central Heating and Cooling System
Listing and Financial Details
- Assessor Parcel Number 09-397-059
Community Details
Overview
- Hawthorn Management Company Association, Phone Number (704) 377-0114
- Cascades Subdivision
- Mandatory home owners association
Recreation
- Community Pool
Map
Home Values in the Area
Average Home Value in this Area
Tax History
| Year | Tax Paid | Tax Assessment Tax Assessment Total Assessment is a certain percentage of the fair market value that is determined by local assessors to be the total taxable value of land and additions on the property. | Land | Improvement |
|---|---|---|---|---|
| 2024 | $1,737 | $266,500 | $53,600 | $212,900 |
| 2023 | $1,706 | $266,500 | $53,600 | $212,900 |
| 2022 | $1,658 | $266,500 | $53,600 | $212,900 |
| 2021 | $1,656 | $266,500 | $53,600 | $212,900 |
| 2020 | $1,403 | $179,000 | $29,000 | $150,000 |
| 2019 | $1,408 | $179,000 | $29,000 | $150,000 |
| 2018 | $1,408 | $179,000 | $29,000 | $150,000 |
| 2017 | $1,498 | $179,000 | $29,000 | $150,000 |
| 2016 | $1,459 | $179,000 | $29,000 | $150,000 |
| 2015 | $1,476 | $179,000 | $29,000 | $150,000 |
| 2014 | $1,451 | $208,440 | $28,000 | $180,440 |
Property History
| Date | Event | Price | Change | Sq Ft Price |
|---|---|---|---|---|
| 01/11/2025 01/11/25 | For Sale | $400,000 | -- | $165 / Sq Ft |
Deed History
| Date | Type | Sale Price | Title Company |
|---|---|---|---|
| Trustee Deed | $126,984 | None Available | |
| Warranty Deed | $191,000 | -- |
Mortgage History
| Date | Status | Loan Amount | Loan Type |
|---|---|---|---|
| Previous Owner | $152,268 | Fannie Mae Freddie Mac | |
| Previous Owner | $38,068 | Stand Alone Second |
Similar Homes in Monroe, NC
Source: Canopy MLS (Canopy Realtor® Association)
MLS Number: 4211475
APN: 09-397-059
- 4214 High Shoals Dr
- 4005 Linville Falls Ln
- 2802 Eagle View Ln
- 4903 Greenloch Ct
- 1018 Hinson Forest Rd
- 1032 Barnette Farm Ln
- 1036 Barnette Farm Ln
- 117 Pine Lake Dr
- 4817 Mossy Cup Ln
- 2003 Sunlight Path Dr
- 2820 Faircroft Way
- 3005 Kansas City Dr
- 3002 Fair Meadows Dr
- 2115 Genesis Dr
- 2104 Planters Knoll Ln
- 2115 Windy Hill Ln
- 5110 Darby Dr
- 3020 Salmon River Dr
- 2110 Clover Bend Dr
- 1066 Streamlet Way
