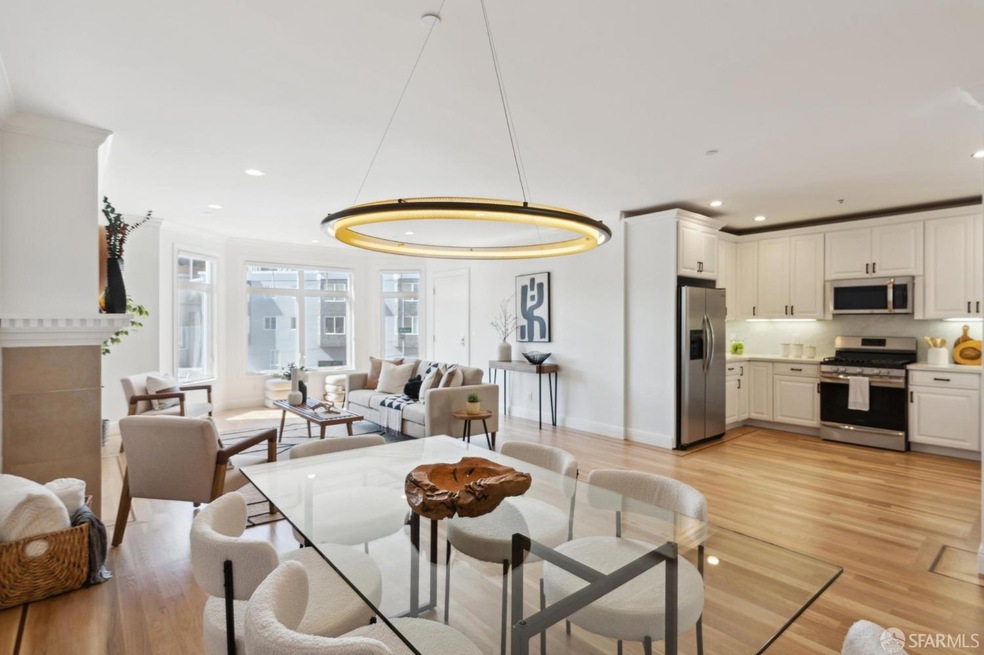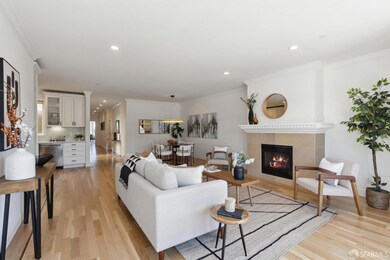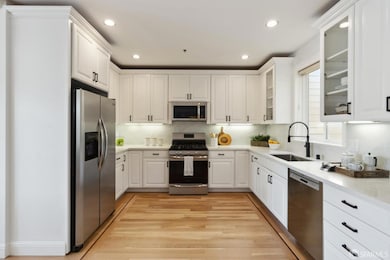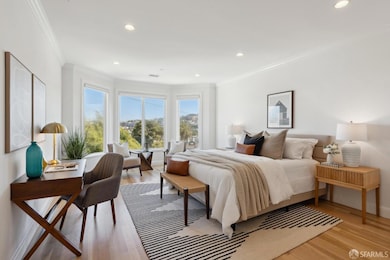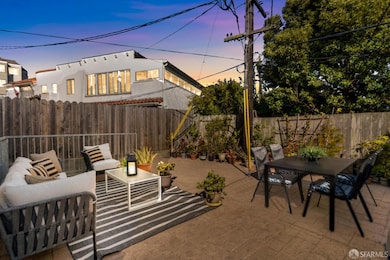
4005 Mission St Unit 2 San Francisco, CA 94112
Bernal Heights NeighborhoodEstimated payment $8,111/month
Highlights
- Panoramic View
- Contemporary Architecture
- Jetted Tub in Primary Bathroom
- Hoover (Herbert) Middle School Rated A-
- Wood Flooring
- Quartz Countertops
About This Home
Discover the perfect blend of functionality and modern living in this bright and airy Bernal Heights full-floor condominium, ideally situated near Cortland Ave, St Mary's Park & Glen Park Village. Built in 2005, this elegant 3-bed 2-bath home features a contemporary open floor plan, chef's kitchen, large closets, and in-unit laundry. Expansive bay windows illuminate the open-concept living-dining-kitchen areas, enhancing the home's spacious feel. Refinished hardwood floors, fireplace, fresh paint, and recessed lighting throughout add a touch of sophistication. The updated kitchen boasts stainless steel appliances, a new microwave hood and gas stove. Retreat to your generous primary bedroom, offering tranquil views, two closets, and a beautifully appointed en-suite bathroom, double sinks and a separate stall shower, creating a serene and luxurious escape. Additional features include a sunny shared patio garden, abundant storage space and one garage parking space with EV charger. Benefit from the best of city living with easy access to Glen Park and Bernal Heights amenities, renowned parks such as St. Mary's and Holly Parks, and the scenic Glen Park Canyon. Proximity to major freeways, GP BART & MUNI ensures effortless commuting.
Property Details
Home Type
- Condominium
Est. Annual Taxes
- $14,874
Year Built
- Built in 2005
HOA Fees
- $480 Monthly HOA Fees
Parking
- 1 Car Garage
- Electric Vehicle Home Charger
- Garage Door Opener
- Open Parking
- Assigned Parking
Property Views
- Panoramic
- City
Home Design
- Contemporary Architecture
- Concrete Foundation
Interior Spaces
- 1,551 Sq Ft Home
- Combination Dining and Living Room
- Wood Flooring
- Intercom
Kitchen
- Free-Standing Gas Oven
- Free-Standing Gas Range
- Microwave
- Dishwasher
- Quartz Countertops
- Disposal
Bedrooms and Bathrooms
- 2 Full Bathrooms
- Dual Vanity Sinks in Primary Bathroom
- Jetted Tub in Primary Bathroom
- Separate Shower
Laundry
- Laundry closet
- Dryer
- Washer
Utilities
- Central Heating
Listing and Financial Details
- Assessor Parcel Number 5835-077
Community Details
Overview
- Association fees include insurance on structure, maintenance exterior, trash, water
- 3 Units
- 4005 Mission St Association
- Low-Rise Condominium
Pet Policy
- Limit on the number of pets
- Pet Size Limit
Security
- Fire and Smoke Detector
- Fire Suppression System
Map
Home Values in the Area
Average Home Value in this Area
Tax History
| Year | Tax Paid | Tax Assessment Tax Assessment Total Assessment is a certain percentage of the fair market value that is determined by local assessors to be the total taxable value of land and additions on the property. | Land | Improvement |
|---|---|---|---|---|
| 2024 | $14,874 | $1,194,716 | $597,358 | $597,358 |
| 2023 | $14,603 | $1,171,292 | $585,646 | $585,646 |
| 2022 | $14,306 | $1,148,326 | $574,163 | $574,163 |
| 2021 | $14,052 | $1,125,810 | $562,905 | $562,905 |
| 2020 | $14,119 | $1,114,268 | $557,134 | $557,134 |
| 2019 | $13,638 | $1,092,420 | $546,210 | $546,210 |
| 2018 | $13,263 | $1,071,000 | $535,500 | $535,500 |
| 2017 | $9,312 | $758,642 | $379,321 | $379,321 |
| 2016 | $9,149 | $743,768 | $371,884 | $371,884 |
| 2015 | $9,035 | $732,596 | $366,298 | $366,298 |
| 2014 | $8,799 | $718,246 | $359,123 | $359,123 |
Property History
| Date | Event | Price | Change | Sq Ft Price |
|---|---|---|---|---|
| 03/14/2025 03/14/25 | Pending | -- | -- | -- |
| 03/14/2025 03/14/25 | For Sale | $1,145,000 | -- | $738 / Sq Ft |
Deed History
| Date | Type | Sale Price | Title Company |
|---|---|---|---|
| Grant Deed | -- | None Listed On Document | |
| Grant Deed | $1,050,000 | Fidelity National Title Co | |
| Grant Deed | $715,000 | First American Title Company | |
| Grant Deed | $720,000 | Old Republic Title Company | |
| Grant Deed | $705,000 | First American Title Company |
Mortgage History
| Date | Status | Loan Amount | Loan Type |
|---|---|---|---|
| Previous Owner | $503,500 | New Conventional | |
| Previous Owner | $628,000 | New Conventional | |
| Previous Owner | $629,000 | New Conventional | |
| Previous Owner | $347,750 | New Conventional | |
| Previous Owner | $470,000 | New Conventional | |
| Previous Owner | $417,000 | New Conventional | |
| Previous Owner | $540,000 | New Conventional | |
| Previous Owner | $540,000 | Purchase Money Mortgage | |
| Previous Owner | $174,500 | Stand Alone Second | |
| Previous Owner | $500,000 | Purchase Money Mortgage |
About the Listing Agent

With 17+ years in residential real estate and a transaction record exceeding $350 million, I have built a reputation for delivering results in San Francisco’s competitive market. My background in economics and market analysis allows me to anticipate housing trends, giving my clients a strategic edge when buying or selling. Leading a dedicated real estate team since 2019, I ensure my clients make informed and confident decisions.
My approach is rooted in market expertise, precision, and
Denis' Other Listings
Source: San Francisco Association of REALTORS® MLS
MLS Number: 425006485
APN: 5835-077
