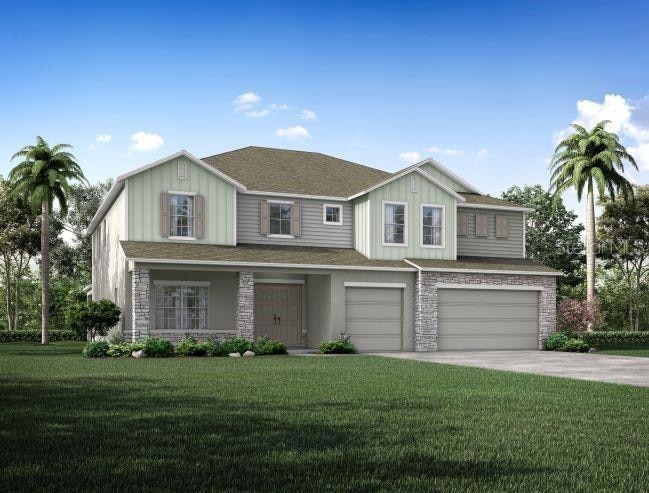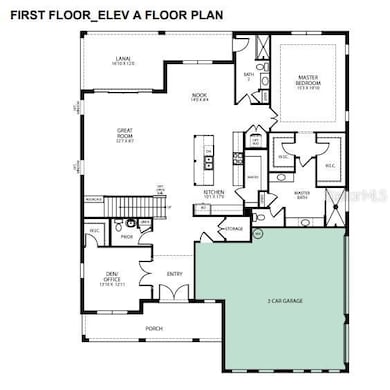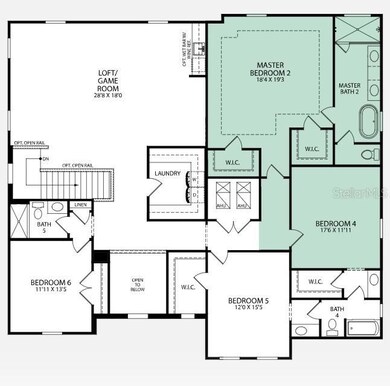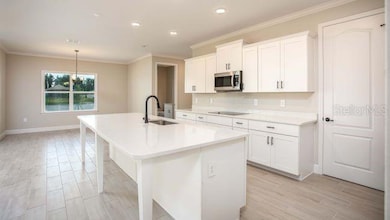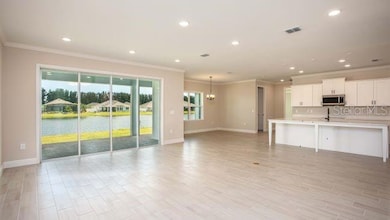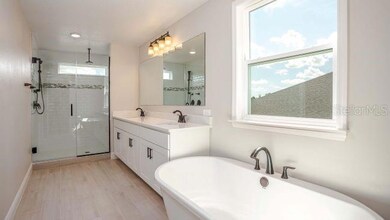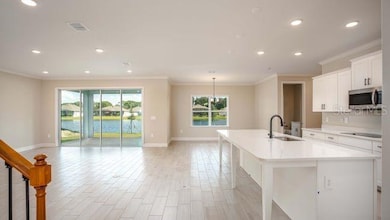
4005 Purple Sage Ct Middleburg, FL 32068
Estimated payment $4,307/month
Highlights
- 230 Feet of Pond Waterfront
- New Construction
- Traditional Architecture
- Tynes Elementary School Rated A-
- Pond View
- Main Floor Primary Bedroom
About This Home
One or more photo(s) has been virtually staged. Welcome to the Verona, a state-of-the-art single-family home designed exclusively for Maronda Homes. Part of our Renaissance series, the Verona is designed for modern living, featuring special touches for everyone.
This two-story home offers a first-floor master with the luxury of a second master bedroom on the second floor, a full side entry 3-car garage, and easy maintenance luxury vinyl plank flooring throughout the first floor. Enjoy outdoor living with the expansive front porch and rear screened lanai, perfect for celebrating Florida living.
Upon entering the Verona, you'll appreciate the thoughtfully designed sight lines that create a harmonious flow throughout the home. A private den and multiple walk-in closets add to the home's practicality and charm. The first floor hosts the main Master Bed and Bath, a spacious great room, a dining area, and a kitchen that is designed with a full-service bartop and spacious counter space to create a family dining and entertaining experience.
The second floor boasts an enormous game room, multiple secondary bedrooms and bathrooms, and a conveniently located laundry room. The Verona seamlessly blends convenience with extraordinary living, offering an unparalleled living experience tailored to modern lifestyles.
Discover the perfect mix of comfort and sophistication with the Verona—your dream home awaits! Call today.
Listing Agent
NEW HOME STAR FLORIDA LLC Brokerage Phone: 407-803-4083 License #3519646
Home Details
Home Type
- Single Family
Est. Annual Taxes
- $990
Year Built
- Built in 2024 | New Construction
Lot Details
- 1.52 Acre Lot
- 230 Feet of Pond Waterfront
- Cul-De-Sac
- East Facing Home
- Landscaped
- Oversized Lot
- Well Sprinkler System
- Property is zoned AR-2
HOA Fees
- $47 Monthly HOA Fees
Parking
- 3 Car Attached Garage
- Garage Door Opener
Home Design
- Traditional Architecture
- Bi-Level Home
- Slab Foundation
- Shingle Roof
- Block Exterior
- HardiePlank Type
- Stucco
Interior Spaces
- 4,801 Sq Ft Home
- Wet Bar
- Crown Molding
- High Ceiling
- Thermal Windows
- ENERGY STAR Qualified Windows with Low Emissivity
- Insulated Windows
- Blinds
- Great Room
- Den
- Loft
- Pond Views
- High Impact Windows
- Laundry Room
Kitchen
- Dinette
- Range
- Microwave
- Dishwasher
- Granite Countertops
- Disposal
Flooring
- Carpet
- Luxury Vinyl Tile
Bedrooms and Bathrooms
- 5 Bedrooms
- Primary Bedroom on Main
- Primary Bedroom Upstairs
- Closet Cabinetry
- Dual Closets
- Walk-In Closet
- Jack-and-Jill Bathroom
- Split Vanities
- Dual Sinks
- Bathtub With Separate Shower Stall
Outdoor Features
- Access To Pond
- Covered patio or porch
Schools
- Tynes Elementary School
- Wilkinson Junior High School
- Oakleaf High School
Utilities
- Central Air
- Heating Available
- Underground Utilities
- Electric Water Heater
- Aerobic Septic System
- High Speed Internet
- Cable TV Available
Community Details
- Maronda Home Association
- Foxmeadow Subdivision
Listing and Financial Details
- Visit Down Payment Resource Website
- Legal Lot and Block 19 / Unit 8B
- Assessor Parcel Number 26-04-24-005572-201-19
Map
Home Values in the Area
Average Home Value in this Area
Tax History
| Year | Tax Paid | Tax Assessment Tax Assessment Total Assessment is a certain percentage of the fair market value that is determined by local assessors to be the total taxable value of land and additions on the property. | Land | Improvement |
|---|---|---|---|---|
| 2024 | $990 | $60,000 | $60,000 | -- |
| 2023 | $990 | $60,000 | $60,000 | $0 |
| 2022 | $99 | $6,500 | $6,500 | $0 |
| 2021 | $101 | $6,500 | $6,500 | $0 |
| 2020 | $99 | $6,500 | $6,500 | $0 |
| 2019 | $100 | $6,500 | $6,500 | $0 |
| 2018 | $95 | $6,500 | $0 | $0 |
| 2017 | $96 | $6,500 | $0 | $0 |
| 2016 | $98 | $6,500 | $0 | $0 |
| 2015 | $101 | $6,500 | $0 | $0 |
| 2014 | $101 | $6,500 | $0 | $0 |
Property History
| Date | Event | Price | Change | Sq Ft Price |
|---|---|---|---|---|
| 09/06/2024 09/06/24 | Pending | -- | -- | -- |
| 06/26/2024 06/26/24 | For Sale | $769,900 | -- | $160 / Sq Ft |
Deed History
| Date | Type | Sale Price | Title Company |
|---|---|---|---|
| Special Warranty Deed | $700,000 | Steel City Title | |
| Special Warranty Deed | -- | None Listed On Document | |
| Warranty Deed | $850,000 | Attorney | |
| Warranty Deed | $428,000 | Attorney |
Similar Homes in Middleburg, FL
Source: Stellar MLS
MLS Number: O6217811
APN: 26-04-24-005572-201-19
- 1201 Foxmeadow Trail
- 1285 Hatcher Rd
- 1466 Tropical Pine Cove
- 1179 Surrey Glen Rd
- 1469 Tropical Pine Cove
- 1542 Surrey Glen Cove
- 4228 Caribbean Pine Ct
- 4468 Song Sparrow Dr
- 0 Cottonwood Ct
- 1124 Persimmon Dr
- 1116 Persimmon Dr
- 4024 Pinto Rd Unit B
- 1094 Persimmon Dr
- 4158 Old Jennings Rd
- 4141 Saddlehorn Trail
- 4506 Song Sparrow Dr
- 1611 Linda Lakes Ln Unit 122
- 1619 Linda Lakes Ln Unit 120
- 4015 Cormorant Ln
- 4421 Junction Dr
