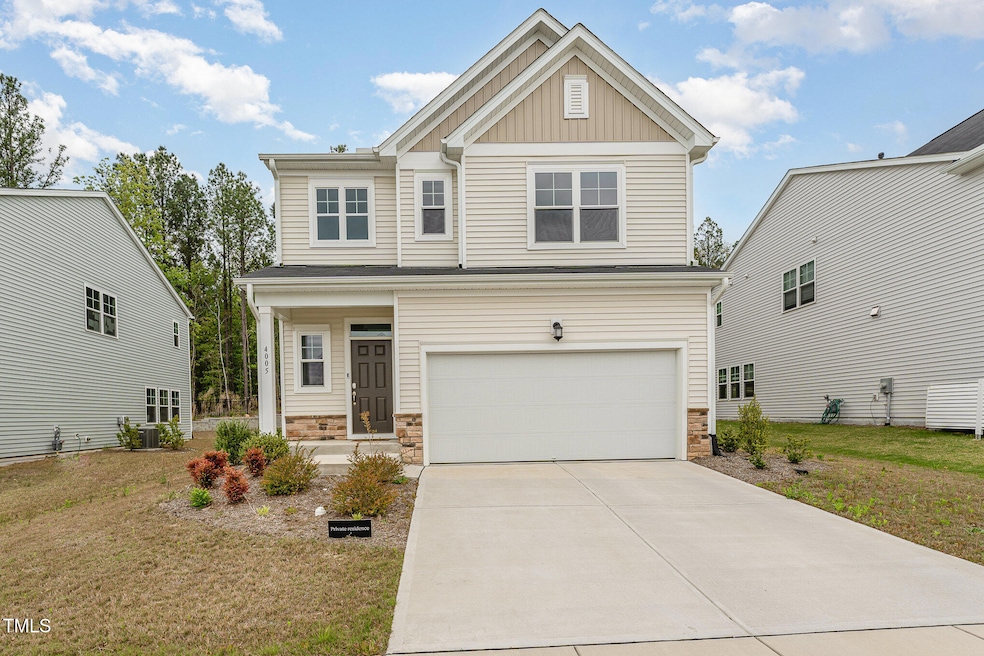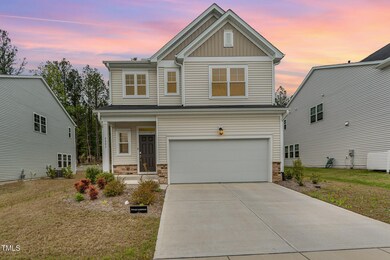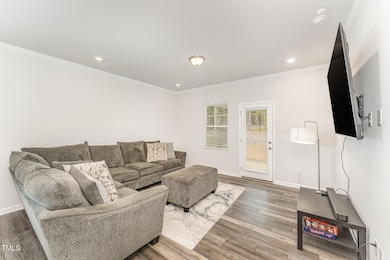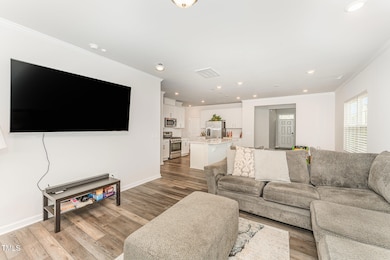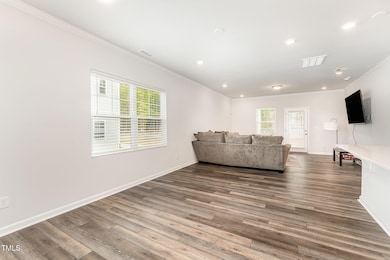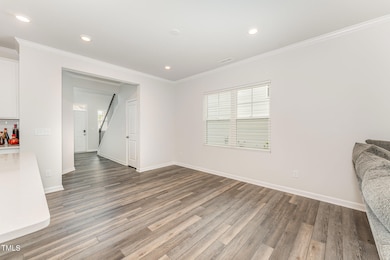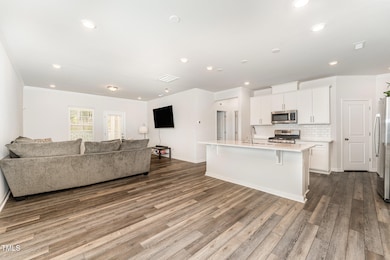
4005 Sierra Pelona Dr Raleigh, NC 27616
Forestville NeighborhoodEstimated payment $3,183/month
Highlights
- Open Floorplan
- Main Floor Bedroom
- Quartz Countertops
- Contemporary Architecture
- High Ceiling
- Screened Porch
About This Home
Like-new 4BR/3BA home in desirable Milburnie Ridge! This two-story gem features an open floor plan connecting the spacious living area to a modern kitchen with stainless steel appliances, a large island, and ample cabinet space. A main-level bedroom is perfect for guests or multigenerational living. Upstairs, the primary suite offers a luxurious ensuite bath with dual vanities and a large walk-in shower. Two additional bedrooms and a convenient laundry room complete the upper level. Enjoy outdoor living on the screened-in porch overlooking a private, tree-lined backyard. Just minutes from I-540 with easy access to shops, dining, and entertainment—this home truly has it all!
Open House Schedule
-
Saturday, April 26, 20252:00 to 4:00 pm4/26/2025 2:00:00 PM +00:004/26/2025 4:00:00 PM +00:00Add to Calendar
Home Details
Home Type
- Single Family
Est. Annual Taxes
- $3,744
Year Built
- Built in 2023
Lot Details
- 6,970 Sq Ft Lot
- Back and Front Yard
HOA Fees
- $275 Monthly HOA Fees
Parking
- 2 Car Attached Garage
- Front Facing Garage
- Private Driveway
- 2 Open Parking Spaces
Home Design
- Contemporary Architecture
- Slab Foundation
- Asphalt Roof
- Vinyl Siding
Interior Spaces
- 2,189 Sq Ft Home
- 2-Story Property
- Open Floorplan
- Tray Ceiling
- High Ceiling
- Combination Dining and Living Room
- Screened Porch
- Pull Down Stairs to Attic
- Laundry Room
Kitchen
- Gas Cooktop
- Dishwasher
- Quartz Countertops
Flooring
- FloorScore Certified
- Carpet
- Tile
- Luxury Vinyl Tile
Bedrooms and Bathrooms
- 4 Bedrooms
- Main Floor Bedroom
- In-Law or Guest Suite
- 3 Full Bathrooms
Outdoor Features
- Patio
Schools
- Forestville Road Elementary School
- Neuse River Middle School
- Knightdale High School
Utilities
- Central Air
- Heating Available
- Electric Water Heater
- Community Sewer or Septic
Listing and Financial Details
- Assessor Parcel Number 1746.04-63-8000.000
Community Details
Overview
- Association fees include ground maintenance
- Melbourne Elite Management Association
- Milburnie Ridge Subdivision
Recreation
- Community Playground
Map
Home Values in the Area
Average Home Value in this Area
Tax History
| Year | Tax Paid | Tax Assessment Tax Assessment Total Assessment is a certain percentage of the fair market value that is determined by local assessors to be the total taxable value of land and additions on the property. | Land | Improvement |
|---|---|---|---|---|
| 2024 | $3,745 | $428,843 | $80,000 | $348,843 |
| 2023 | $264 | $55,000 | $55,000 | $0 |
Property History
| Date | Event | Price | Change | Sq Ft Price |
|---|---|---|---|---|
| 04/21/2025 04/21/25 | Price Changed | $465,000 | -3.1% | $212 / Sq Ft |
| 04/16/2025 04/16/25 | For Sale | $480,000 | -- | $219 / Sq Ft |
Deed History
| Date | Type | Sale Price | Title Company |
|---|---|---|---|
| Special Warranty Deed | -- | None Listed On Document |
Mortgage History
| Date | Status | Loan Amount | Loan Type |
|---|---|---|---|
| Open | $431,350 | New Conventional |
Similar Homes in Raleigh, NC
Source: Doorify MLS
MLS Number: 10089687
APN: 1746.04-63-8000-000
- 2432 Pikes Peak Dr
- 4204 Labrador Dr
- 7727 Weathered Oak Way
- 7434 Randshire Way
- 7584 Oakberry Dr
- 7652 Channery Way
- 7533 Poplar Meadow Ln
- 7525 Poplar Meadow Ln
- 7520 Channery Way
- 5204 William And Mary Dr
- 2028 Ruddy Rd
- 7780 Brookdale Dr
- 3804 Delves Ln
- 2732 Old Milburnie Rd
- 2728 Old Milburnie Rd
- 2728 Watkins Town Rd
- 1248 Dimaggio Dr Unit 37
- 1240 Dimaggio Dr Unit 35
- 1236 Dimaggio Dr Unit 34
- 1228 Dimaggio Dr Unit 32
