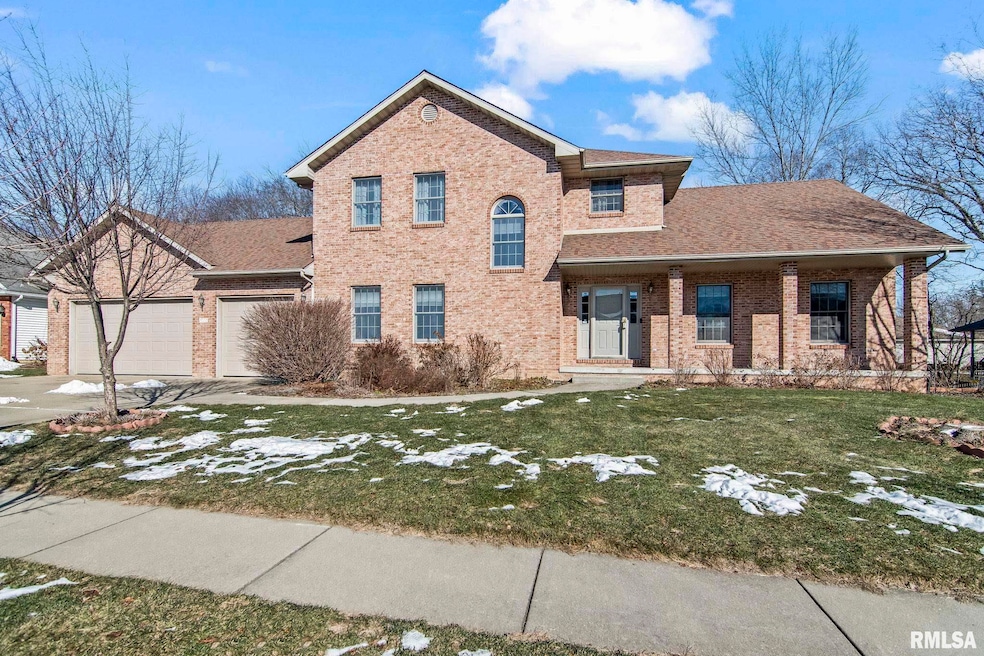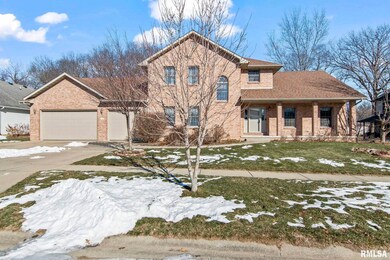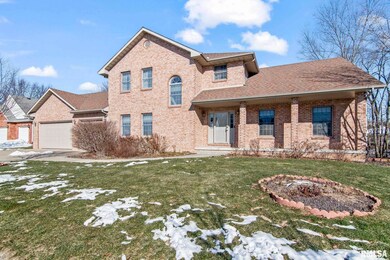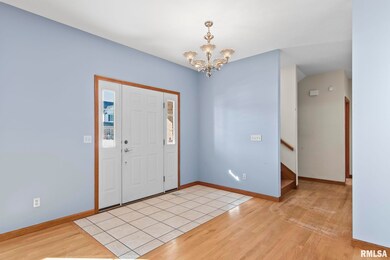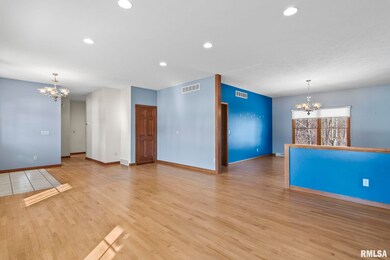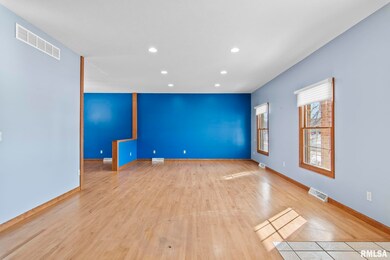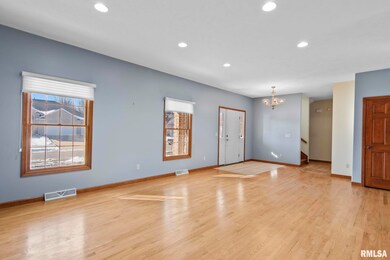
$289,900
- 4 Beds
- 4 Baths
- 3,108 Sq Ft
- 2925 Victoria Dr
- Springfield, IL
You are sure to love this well-maintained two-story home with a basement and 2.5 car attached garage on the Westside of Springfield. This spacious 4-bedroom/ 2-bathroom (plus 2 half bathrooms!) home sits on a large corner lot in a quiet and established neighborhood conveniently located right off Veterans Parkway. Westside shopping and restaurants are just minutes away. Inside you'll find a
Jim Fulgenzi RE/MAX Professionals
