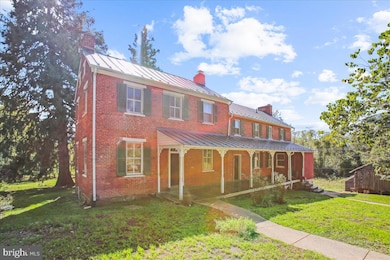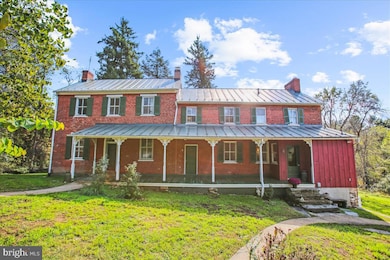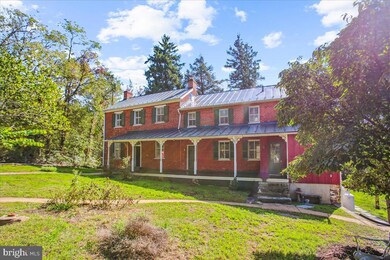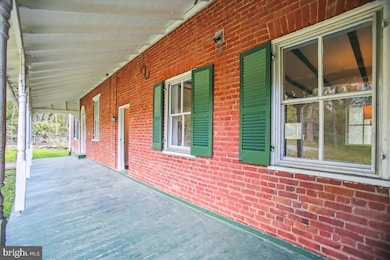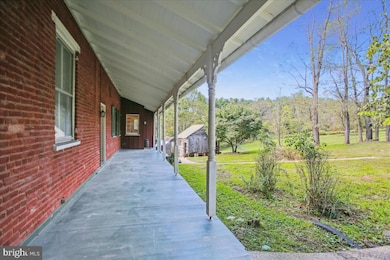
40055 Featherbed Ln Lovettsville, VA 20180
Highlights
- Horses Allowed On Property
- Greenhouse
- Colonial Architecture
- Waterford Elementary School Rated A-
- Scenic Views
- Wood Burning Stove
About This Home
As of December 2024Step back in time to this historic and stately home situated on almost 15 acres in Lovettsville. The original home was built in 1760 with an addition added in the late 18th century...on the market for the first time since 1969. This 3-bedroom, 3 full bathroom home has been freshly painted is ready for the next owner's special touches. The house and several hundred acres of land were a land grant by the King of England in the early part of the 18th century. With original hardwood floors throughout, extensive moldings, beamed ceilings, an expansive front and back porch, 5 fireplaces, a spring house, a run-in shed, a greenhouse, and a storage shed...this property is truly special. Unique features are told history of this home...4 courses of thick brick makeup the walls in the home. The stone foundation and stone walls were made from stones the farmers cleared from the land to grow crops. There was a cookhouse in the basement as evidenced by the iron arm over the fireplace. There was an icehouse underground next to a small log cabin that was used for hanging and preserving meat The natural spring supplied this property with water until a well was installed in 2024. The ornate hand-carved mantles and first floor doorframes were crafted by German soldiers who were hired by the British to fight for them in the Revolutionary War. The addition of a main level full bathroom includes custom tile made by local artist Joan Gardiner. Additions of bathrooms and laundry, updates to electrical, updates to plumbing, repointing of bricks, restoring of windows, addition of a generator, addition of a 2nd story to the spring house (wonderful space for an artist's studio, guest house, or office), lining of chimneys to accommodate the use of wood stoves, running a gas line to the living room and kitchen, and so much more has been poured into this home with love over the years. The marvelous main level features a mud room, full bathroom, kitchen, dining room, living room, and family room/den. The upper level features an owner's suite with full bathroom and laundry as well as a "bedroom wing" with 2 bedrooms, bonus space, 3rd level attic access, and full bathroom. Bring your horses, chickens, and pets to this amazing property just minutes to the Historic Towns of Lovettsville and Waterford as well as ease of access to the MARC trains in Brunswick and Pt. of Rocks. Explore the possibility of a Bed and Breakfast!! It would be spectacular!! Enjoy wineries, breweries, distilleries, farm to table restaurants, the Lovettsville Co-Op, the C&O Canal towpath, the Potomac River, hiking, biking, kayaking, and more!! There truly is no place like home. **Priced under recent appraised value. **House is being sold AS IS.*
Home Details
Home Type
- Single Family
Est. Annual Taxes
- $6,227
Year Built
- Built in 1760
Lot Details
- 14.8 Acre Lot
- Landscaped
- Secluded Lot
- Back, Front, and Side Yard
- Property is zoned AR1
Parking
- Driveway
Property Views
- Scenic Vista
- Woods
- Garden
Home Design
- Colonial Architecture
- Metal Roof
- Chimney Cap
- Masonry
Interior Spaces
- 2,616 Sq Ft Home
- Property has 3 Levels
- Traditional Floor Plan
- Built-In Features
- Chair Railings
- Crown Molding
- Wainscoting
- Beamed Ceilings
- High Ceiling
- 5 Fireplaces
- Wood Burning Stove
- Wood Burning Fireplace
- Fireplace Mantel
- Mud Room
- Entrance Foyer
- Family Room
- Sitting Room
- Living Room
- Formal Dining Room
- Wood Flooring
- Fire and Smoke Detector
- Attic
- Unfinished Basement
Kitchen
- Eat-In Kitchen
- Built-In Microwave
- Dishwasher
- Stainless Steel Appliances
Bedrooms and Bathrooms
- 3 Bedrooms
- En-Suite Primary Bedroom
- En-Suite Bathroom
- Bathtub with Shower
Laundry
- Laundry Room
- Laundry on upper level
- Stacked Washer and Dryer
Outdoor Features
- Stream or River on Lot
- Screened Patio
- Greenhouse
- Shed
- Outbuilding
- Porch
Schools
- Lovettsville Elementary School
- Harmony Middle School
- Woodgrove High School
Farming
- Spring House
Horse Facilities and Amenities
- Horses Allowed On Property
- Run-In Shed
Utilities
- Electric Baseboard Heater
- Spring water is a source of water for the property
- Well
- Electric Water Heater
- Septic Equal To The Number Of Bedrooms
Community Details
- No Home Owners Association
Listing and Financial Details
- Assessor Parcel Number 336108379000
Map
Home Values in the Area
Average Home Value in this Area
Property History
| Date | Event | Price | Change | Sq Ft Price |
|---|---|---|---|---|
| 12/11/2024 12/11/24 | Sold | $820,000 | -3.5% | $313 / Sq Ft |
| 11/07/2024 11/07/24 | For Sale | $849,900 | 0.0% | $325 / Sq Ft |
| 11/06/2024 11/06/24 | Off Market | $849,900 | -- | -- |
| 10/10/2024 10/10/24 | For Sale | $849,900 | -- | $325 / Sq Ft |
Tax History
| Year | Tax Paid | Tax Assessment Tax Assessment Total Assessment is a certain percentage of the fair market value that is determined by local assessors to be the total taxable value of land and additions on the property. | Land | Improvement |
|---|---|---|---|---|
| 2024 | $6,228 | $719,950 | $309,800 | $410,150 |
| 2023 | $6,317 | $721,960 | $301,600 | $420,360 |
| 2022 | $5,705 | $641,020 | $266,200 | $374,820 |
| 2021 | $5,524 | $563,710 | $241,200 | $322,510 |
| 2020 | $5,718 | $552,460 | $241,200 | $311,260 |
| 2019 | $5,499 | $526,210 | $241,200 | $285,010 |
| 2018 | $5,627 | $518,650 | $241,200 | $277,450 |
| 2017 | $5,868 | $521,580 | $241,200 | $280,380 |
| 2016 | $5,762 | $503,270 | $0 | $0 |
| 2015 | $5,469 | $240,620 | $0 | $240,620 |
| 2014 | $5,916 | $256,020 | $0 | $256,020 |
Mortgage History
| Date | Status | Loan Amount | Loan Type |
|---|---|---|---|
| Open | $766,550 | New Conventional |
Deed History
| Date | Type | Sale Price | Title Company |
|---|---|---|---|
| Deed | $820,000 | Stewart Title |
Similar Homes in Lovettsville, VA
Source: Bright MLS
MLS Number: VALO2081368
APN: 336-10-8379
- 40243 Featherbed Ln
- 40205 Quailrun Ct
- 39101 Rodeffer Rd
- 11 Family Ln
- 14270 Rehobeth Church Rd
- 12446 Barrel Oak Ln
- 22 Harpers Mill Way
- 45 A-1 S Loudoun St
- 38956 Rickard Rd
- 35 E Broad Way
- 40455 Quarter Branch Rd
- 0 S Church St Unit VALO2092132
- 0 S Church St Unit VALO2076400
- 12602 Mullein Ln
- 41073 Hickory Shade Ln
- 13475 Taylorstown Rd
- Parcel C - Taylorstown Rd
- 13662 Old Springhouse Ct
- 16 Stocks St
- 14700 Nina Ct


