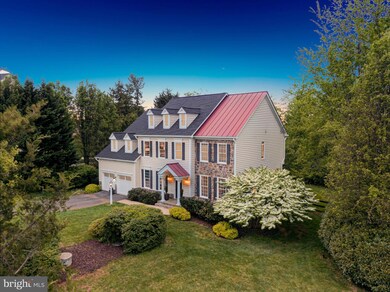40058 Glenmore Ct Paeonian Springs, VA 20129
Highlights
- View of Trees or Woods
- Open Floorplan
- Two Story Ceilings
- Kenneth W. Culbert Elementary School Rated A-
- Colonial Architecture
- Backs to Trees or Woods
About This Home
As of June 2024This handsome colonial in Paeonian Springs, Virginia is a must-see for those seeking the perfect blend of country living and convenience to town. Boasting over 5,200 square feet, this 5-bedroom, 5-bathroom home offers an incredible lower level with a full bar, perfect for entertaining guests. Recent updates include new paint, new carpet, and a newly replaced roof, ensuring you can move right in and call this place home.
The upper level is comprised of 4 bedrooms, 3 full baths and a laundry room/craft area. The primary suite features a cozy sitting room, and stylish ensuite bath with double vanities. The lower level is classic with gleaming hardwood floors, large family room with stone fireplace and plantation shutters, an updated mudroom and custom built-in bookcases in the study - adding both style and functionality. Step outside to a fenced, flat yard with a charming garden shed and patio, providing ample space for relaxation and outdoor enjoyment.
Unique features include a standing seam metal roof, energy-efficient windows, and a chef's kitchen with top-of-the-line appliances, a granite center island, and soapstone countertops. Situated just minutes from Leesburg, this property offers direct access to the W&OD trail - perfect for those who love the great outdoors, biking, walking, and running.
Don't miss your chance to experience the perfect balance of country living and town convenience. This home is a must-see for those seeking a truly exceptional property.
Last Agent to Sell the Property
Hunt Country Sotheby's International Realty License #0225098330

Home Details
Home Type
- Single Family
Est. Annual Taxes
- $7,798
Year Built
- Built in 2004
Lot Details
- 1.21 Acre Lot
- Cul-De-Sac
- Backs to Trees or Woods
- Property is zoned CR1
Parking
- 2 Car Attached Garage
- Front Facing Garage
- Garage Door Opener
Property Views
- Woods
- Pasture
- Mountain
Home Design
- Colonial Architecture
- Permanent Foundation
- Masonry
Interior Spaces
- Property has 3 Levels
- Open Floorplan
- Chair Railings
- Tray Ceiling
- Two Story Ceilings
- 1 Fireplace
- Window Treatments
- Casement Windows
- Mud Room
- Entrance Foyer
- Family Room Off Kitchen
- Combination Kitchen and Living
- Dining Room
- Den
- Library
- Wood Flooring
- Basement Fills Entire Space Under The House
- Alarm System
- Laundry Room
- Attic
Kitchen
- Eat-In Kitchen
- Built-In Oven
- Electric Oven or Range
- Cooktop
- Microwave
- Dishwasher
- Kitchen Island
- Disposal
Bedrooms and Bathrooms
- En-Suite Primary Bedroom
- En-Suite Bathroom
Accessible Home Design
- Level Entry For Accessibility
Outdoor Features
- Patio
- Porch
Schools
- Hamilton Elementary School
- Blue Ridge Middle School
- Loudoun Valley High School
Utilities
- Central Air
- Heat Pump System
- Heating System Powered By Leased Propane
- Well
- Bottled Gas Water Heater
- Septic Equal To The Number Of Bedrooms
Community Details
- No Home Owners Association
- Built by FAIRFIELD HOMES
Listing and Financial Details
- Tax Lot 3
- Assessor Parcel Number 307259537000
Map
Home Values in the Area
Average Home Value in this Area
Property History
| Date | Event | Price | Change | Sq Ft Price |
|---|---|---|---|---|
| 06/14/2024 06/14/24 | Sold | $1,120,009 | +12.0% | $207 / Sq Ft |
| 05/06/2024 05/06/24 | Pending | -- | -- | -- |
| 05/02/2024 05/02/24 | For Sale | $1,000,000 | -- | $185 / Sq Ft |
Tax History
| Year | Tax Paid | Tax Assessment Tax Assessment Total Assessment is a certain percentage of the fair market value that is determined by local assessors to be the total taxable value of land and additions on the property. | Land | Improvement |
|---|---|---|---|---|
| 2024 | $8,017 | $926,870 | $244,100 | $682,770 |
| 2023 | $7,798 | $891,240 | $184,700 | $706,540 |
| 2022 | $6,826 | $766,970 | $170,300 | $596,670 |
| 2021 | $6,185 | $631,170 | $140,300 | $490,870 |
| 2020 | $6,096 | $588,940 | $120,300 | $468,640 |
| 2019 | $5,967 | $570,960 | $120,300 | $450,660 |
| 2018 | $5,980 | $551,140 | $120,300 | $430,840 |
| 2017 | $6,011 | $534,350 | $120,300 | $414,050 |
| 2016 | $6,036 | $527,200 | $0 | $0 |
| 2015 | $6,288 | $433,680 | $0 | $433,680 |
| 2014 | $6,011 | $415,140 | $0 | $415,140 |
Mortgage History
| Date | Status | Loan Amount | Loan Type |
|---|---|---|---|
| Previous Owner | $493,000 | New Conventional | |
| Previous Owner | $411,000 | New Conventional | |
| Previous Owner | $417,000 | New Conventional | |
| Previous Owner | $122,000 | Stand Alone Second | |
| Previous Owner | $420,768 | New Conventional |
Deed History
| Date | Type | Sale Price | Title Company |
|---|---|---|---|
| Deed | $1,120,009 | Hazelwood Title | |
| Warranty Deed | $599,000 | -- | |
| Special Warranty Deed | $525,961 | -- |
Source: Bright MLS
MLS Number: VALO2068988
APN: 307-25-9537
- 40055 Glenmore Ct
- 17115 Simpson Cir
- 17121 Simpson Cir
- 39901 Catoctin Ridge St
- 17165 Clarksridge Rd
- 17322 Canby Rd
- 17181 Bold Venture Dr
- 40545 Farm Market Rd
- 39961 Longview Crest Place
- 16927 Golden Leaf Ct
- 40107 Charles Town Pike
- 40035 Hedgeland Ln
- 20.17 Acres Hedgeland Ln
- 40242 Charles Town Pike
- 40729 Carry Back Ln
- 39892 Hedgeland Ln
- 17070 Winning Colors Place
- 39937 Charles Town Pike
- 39288 Irene Rd
- 39335 E Colonial Hwy






