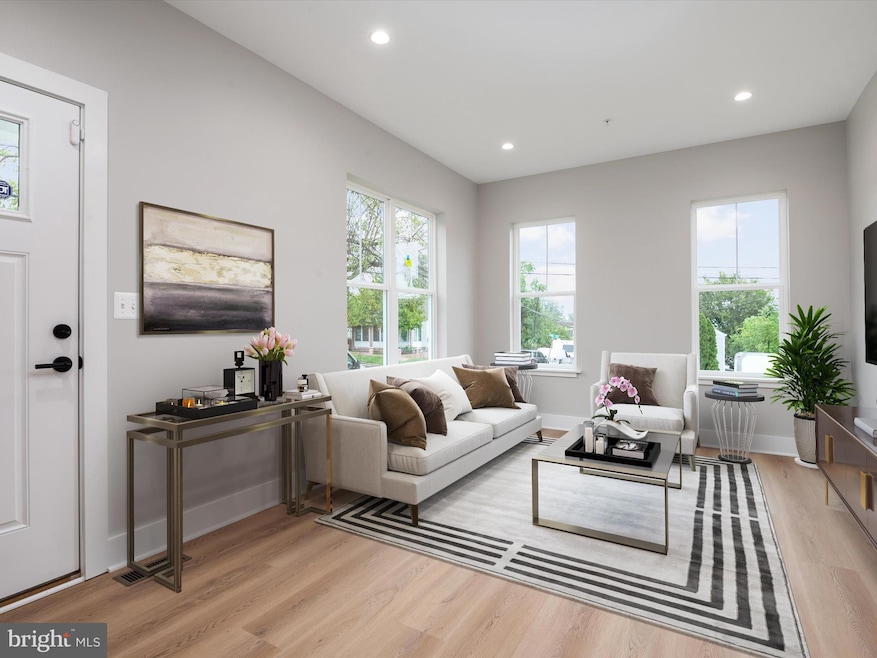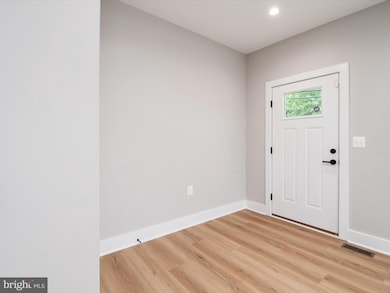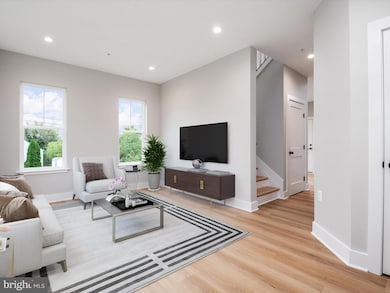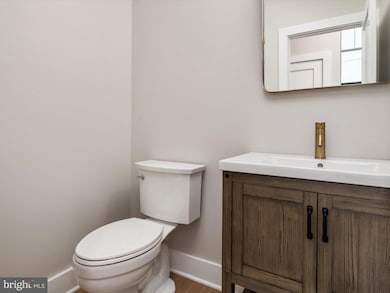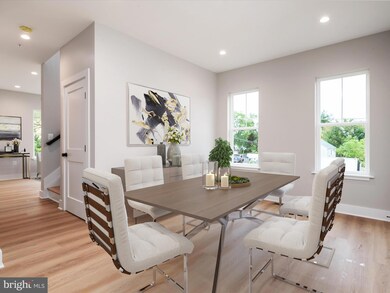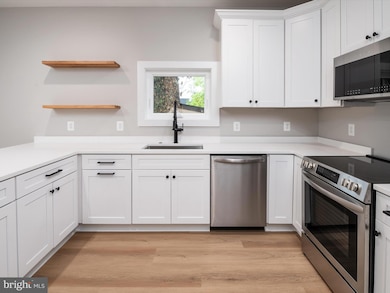
4006 Alton St Capitol Heights, MD 20743
Coral Hills NeighborhoodEstimated payment $3,781/month
Highlights
- New Construction
- Deck
- Traditional Floor Plan
- Colonial Architecture
- Recreation Room
- No HOA
About This Home
Welcome home to 4006 Alton Ave! This newly built home offers 5 bedrooms and 3.5 full baths. Inside you will find three fully finished levels, all thoughtfully designed with modern details, custom accents and upgraded finishes. Upon entering the home, a cozy family living area welcomes you before opening up to the large combination kitchen and dining areas. Enjoy plenty of natural light in the kitchen with the large windows and sliding glass door that provides views of large fenced in rear yard. This well-equipped kitchen offers stainless steel appliances, an expanded peninsula island, premium quartz countertops, and craftsman style cabinets. You will also find a conveniently located half bath on the main living floor.
As you navigate the upper level a large primary suite toward the front of the home provides a spacious bedroom with a trim accented wall, a generous closet, and primary bath that offers a double sink vanity and a fully tiled and glass enclosed shower. The upper level also showcases three additional bedrooms, and a second full bathroom complete with a tiled tub/shower combo.
Finally, on the lower level, you will find a cozy family area, sizable laundry room, and additional bedroom. For convenience and ease, a third full bathroom is included on the lower level, making it the perfect floor for overnight guests, family lounging and casual entertaining.
Capitol Heights is just a short distance from Washington D.C., and this location is within walking distance to numerous public transportation stops that easily transport you to work and/or all of the action of the while still providing that residential feel. A few short blocks away you will find additional amenities offered at the Oakcrest Community Center, which include basketball courts, a weight room, multi-purpose sports fields, and tennis courts.
Home Details
Home Type
- Single Family
Est. Annual Taxes
- $8,000
Year Built
- Built in 2024 | New Construction
Lot Details
- 4,000 Sq Ft Lot
- Infill Lot
- Privacy Fence
- Wood Fence
- Back Yard Fenced
- Property is in excellent condition
Parking
- 1 Car Direct Access Garage
- 1 Driveway Space
- Front Facing Garage
- On-Street Parking
Home Design
- Colonial Architecture
- Frame Construction
- Blown-In Insulation
- Asphalt Roof
- Vinyl Siding
- Concrete Perimeter Foundation
- Stick Built Home
- CPVC or PVC Pipes
- Asphalt
- Tile
Interior Spaces
- Property has 3 Levels
- Traditional Floor Plan
- Recessed Lighting
- Sliding Doors
- Family Room
- Combination Kitchen and Dining Room
- Recreation Room
- Finished Basement
- Laundry in Basement
Kitchen
- Electric Oven or Range
- Range Hood
- Built-In Microwave
- Dishwasher
- Stainless Steel Appliances
- Upgraded Countertops
- Disposal
Flooring
- Ceramic Tile
- Luxury Vinyl Plank Tile
Bedrooms and Bathrooms
- En-Suite Primary Bedroom
- En-Suite Bathroom
- Walk-In Closet
- Bathtub with Shower
Laundry
- Laundry Room
- Dryer
- Washer
Home Security
- Carbon Monoxide Detectors
- Fire Sprinkler System
Eco-Friendly Details
- Energy-Efficient Appliances
- Energy-Efficient Windows
Outdoor Features
- Deck
Schools
- William W. Hall Elementary School
- William W. Hall Academy Middle School
- Suitland High School
Utilities
- Forced Air Heating and Cooling System
- Electric Water Heater
- Municipal Trash
Community Details
- No Home Owners Association
- Built by Werrlein Builders, LLC
- Capitol Heights Subdivision, The Colonial Floorplan
Listing and Financial Details
- Assessor Parcel Number 17060536375
- $1,552 Front Foot Fee per year
Map
Home Values in the Area
Average Home Value in this Area
Tax History
| Year | Tax Paid | Tax Assessment Tax Assessment Total Assessment is a certain percentage of the fair market value that is determined by local assessors to be the total taxable value of land and additions on the property. | Land | Improvement |
|---|---|---|---|---|
| 2024 | $2,094 | $35,067 | $35,067 | $0 |
| 2023 | $454 | $29,200 | $29,200 | $0 |
| 2022 | $301 | $27,033 | $0 | $0 |
| 2021 | $422 | $24,867 | $0 | $0 |
| 2020 | $358 | $22,700 | $22,700 | $0 |
| 2019 | $325 | $22,700 | $22,700 | $0 |
| 2018 | $358 | $22,700 | $22,700 | $0 |
| 2017 | $358 | $22,700 | $0 | $0 |
| 2016 | -- | $22,700 | $0 | $0 |
| 2015 | $325 | $22,700 | $0 | $0 |
| 2014 | $325 | $22,700 | $0 | $0 |
Property History
| Date | Event | Price | Change | Sq Ft Price |
|---|---|---|---|---|
| 03/07/2025 03/07/25 | Price Changed | $559,000 | -1.8% | $219 / Sq Ft |
| 01/15/2025 01/15/25 | For Sale | $569,000 | -- | $223 / Sq Ft |
Deed History
| Date | Type | Sale Price | Title Company |
|---|---|---|---|
| Deed | $100,000 | Monarch Title | |
| Deed | $5,000 | -- |
Similar Homes in Capitol Heights, MD
Source: Bright MLS
MLS Number: MDPG2131432
APN: 06-0466839
- 4103 Will St
- 4113 Vine St
- 4223 Vine St
- 1804 Clark Place
- 4210 Alton St
- 4212 Byers St
- 4313 Vine St
- 3910 Billings Place
- 4313 Shell St
- 4238 Southern Ave SE
- 4227 Nash St SE
- 1316 Arcadia Ave
- 4341 Southern Ave
- 4305 Byers St
- 4309 Quinn St
- 1401 Billings Ave
- 4314 Bowen Rd SE
- 1533 42nd St SE
- 1424 42nd Place SE
- 1405 42nd Place SE
