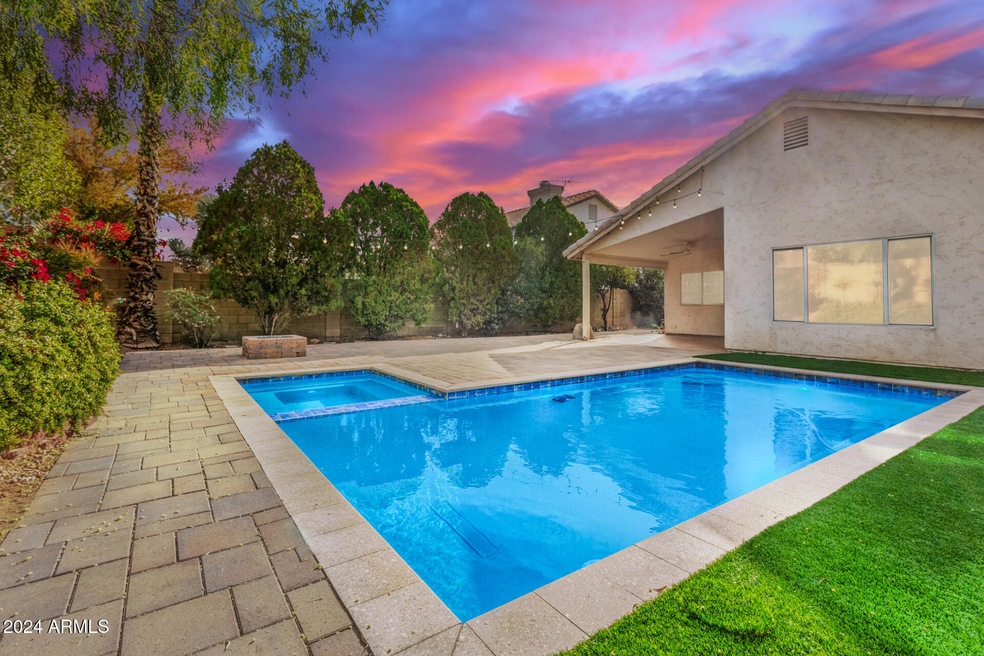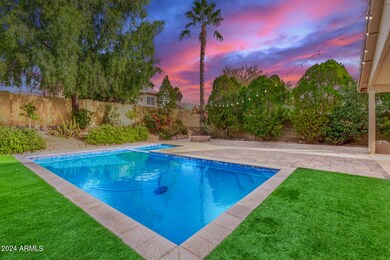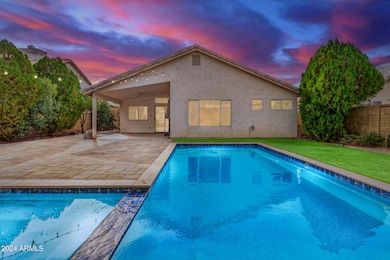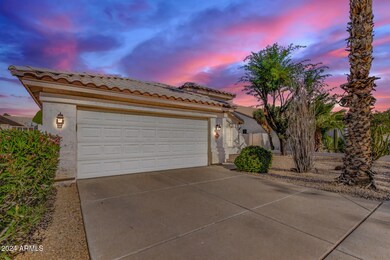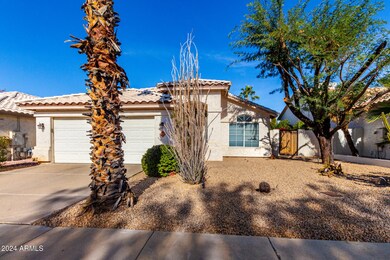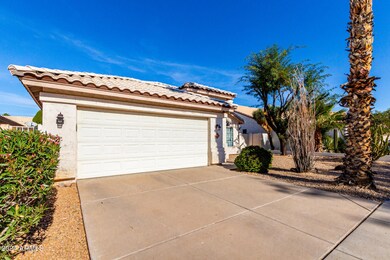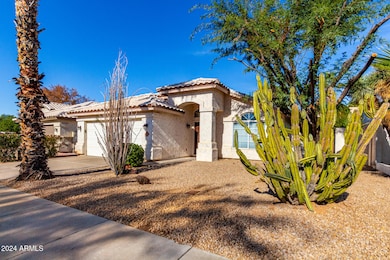
4006 E Rockwood Dr Phoenix, AZ 85050
Paradise Valley NeighborhoodHighlights
- Heated Spa
- Solar Power System
- Vaulted Ceiling
- Quail Run Elementary School Rated A
- Contemporary Architecture
- Granite Countertops
About This Home
As of March 2025BEAUTIFULLY updated contemporary home with 3-bedrooms, 1.75-bathrooms, featuring an amazing backyard with an extended covered tile & paver patio, & a seating area with an outdoor gas firepit, artificial turf, and a heated pool and spa with water features. The perfect place for entertaining friends and family. Owned solar panels, a 2-car garage with built-in cabinet and workbench. It includes a brand-new water softener and a filtration system. New Trane HVAC (2023). Water heater replaced (2022). Featuring great curb appeal, a low-care desert landscaping along with a welcoming front porch. Inside you will find a spacious living area with new luxury laminate flooring (2023), vaulted ceilings, modern light fixtures, and a neutral palette. The inviting eat-in kitchen is comprised of cabinetry with crown moulding, granite countertops, a pantry, ample counter space, SS appliances, and an island with a breakfast bar. The primary bedroom offers a remodeled ensuite bathroom with a vanity & large shower, and a walk-in closet. The remaining bedrooms are ample size and share the hallway bathroom. Laundry inside. Washer & Dryer will convey. Tinted windows in the living room. Window screens in the dining room, master bedroom, other bedrooms. Existing gas line hook up is also available for an outdoor grill. Upgrades list available upon request. This home will not disappoint!
Home Details
Home Type
- Single Family
Est. Annual Taxes
- $2,792
Year Built
- Built in 1996
Lot Details
- 6,582 Sq Ft Lot
- Desert faces the front and back of the property
- Block Wall Fence
- Artificial Turf
Parking
- 2 Car Direct Access Garage
- Garage Door Opener
Home Design
- Contemporary Architecture
- Wood Frame Construction
- Tile Roof
- Stucco
Interior Spaces
- 1,422 Sq Ft Home
- 1-Story Property
- Vaulted Ceiling
- Ceiling Fan
- Fireplace
- Tinted Windows
Kitchen
- Eat-In Kitchen
- Breakfast Bar
- Built-In Microwave
- Kitchen Island
- Granite Countertops
Flooring
- Laminate
- Tile
Bedrooms and Bathrooms
- 3 Bedrooms
- 2 Bathrooms
Accessible Home Design
- No Interior Steps
Eco-Friendly Details
- ENERGY STAR Qualified Equipment for Heating
- Solar Power System
Pool
- Heated Spa
- Heated Pool
Outdoor Features
- Covered patio or porch
- Fire Pit
Schools
- Quail Run Elementary School
- Vista Verde Middle School
- Paradise Valley High School
Utilities
- Refrigerated Cooling System
- Heating System Uses Natural Gas
- Water Filtration System
- High Speed Internet
- Cable TV Available
Community Details
- No Home Owners Association
- Association fees include no fees
- North Colony Place Subdivision
Listing and Financial Details
- Tax Lot 2
- Assessor Parcel Number 215-01-898
Map
Home Values in the Area
Average Home Value in this Area
Property History
| Date | Event | Price | Change | Sq Ft Price |
|---|---|---|---|---|
| 03/05/2025 03/05/25 | Sold | $560,000 | -2.6% | $394 / Sq Ft |
| 01/20/2025 01/20/25 | Price Changed | $575,000 | -2.4% | $404 / Sq Ft |
| 12/13/2024 12/13/24 | For Sale | $589,000 | +161.8% | $414 / Sq Ft |
| 12/20/2013 12/20/13 | Sold | $225,000 | 0.0% | $158 / Sq Ft |
| 11/22/2013 11/22/13 | Pending | -- | -- | -- |
| 10/11/2013 10/11/13 | For Sale | $225,000 | -- | $158 / Sq Ft |
Tax History
| Year | Tax Paid | Tax Assessment Tax Assessment Total Assessment is a certain percentage of the fair market value that is determined by local assessors to be the total taxable value of land and additions on the property. | Land | Improvement |
|---|---|---|---|---|
| 2025 | $2,792 | $28,050 | -- | -- |
| 2024 | $2,734 | $21,247 | -- | -- |
| 2023 | $2,734 | $35,500 | $7,100 | $28,400 |
| 2022 | $2,291 | $27,630 | $5,520 | $22,110 |
| 2021 | $2,329 | $25,710 | $5,140 | $20,570 |
| 2020 | $2,249 | $23,820 | $4,760 | $19,060 |
| 2019 | $2,259 | $23,970 | $4,790 | $19,180 |
| 2018 | $2,177 | $22,480 | $4,490 | $17,990 |
| 2017 | $2,079 | $21,550 | $4,310 | $17,240 |
| 2016 | $2,046 | $21,030 | $4,200 | $16,830 |
| 2015 | $1,898 | $20,350 | $4,070 | $16,280 |
Mortgage History
| Date | Status | Loan Amount | Loan Type |
|---|---|---|---|
| Open | $532,000 | New Conventional | |
| Previous Owner | $175,000 | New Conventional | |
| Previous Owner | $213,750 | New Conventional | |
| Previous Owner | $244,164 | FHA | |
| Previous Owner | $244,260 | FHA | |
| Previous Owner | $14,000 | Credit Line Revolving | |
| Previous Owner | $205,000 | Stand Alone First | |
| Previous Owner | $175,750 | New Conventional | |
| Previous Owner | $114,000 | New Conventional | |
| Previous Owner | $109,850 | New Conventional |
Deed History
| Date | Type | Sale Price | Title Company |
|---|---|---|---|
| Warranty Deed | $560,000 | Charity Title Agency | |
| Quit Claim Deed | -- | -- | |
| Interfamily Deed Transfer | -- | Accommodation | |
| Interfamily Deed Transfer | -- | First Arizona Title Agency | |
| Interfamily Deed Transfer | -- | First Arizona Title Agency | |
| Warranty Deed | $225,000 | Driggs Title Agency Inc | |
| Warranty Deed | $185,000 | Title & Settlement Services | |
| Warranty Deed | $134,000 | Security Title Agency | |
| Warranty Deed | $122,098 | Lawyers Title |
Similar Homes in the area
Source: Arizona Regional Multiple Listing Service (ARMLS)
MLS Number: 6794375
APN: 215-01-898
- 4002 E Rockwood Dr
- 4001 E Rosemonte Dr
- 18809 N 39th Way
- 4056 E Rosemonte Dr
- 18648 N 39th St
- 4038 E Wescott Dr
- 19203 N 39th Way
- 18801 N 37th Place
- 18239 N 40th St Unit 115
- 18239 N 40th St Unit 107
- 4245 E Jason Dr
- 18845 N 43rd St
- 4301 E Bluefield Ave
- 18002 N 41st St Unit 2
- 4343 E Union Hills Dr
- 18212 N 43rd Place
- 19030 N 36th Place
- 4257 E Marino Dr
- 4145 E Libby St
- 17842 N 43rd St
