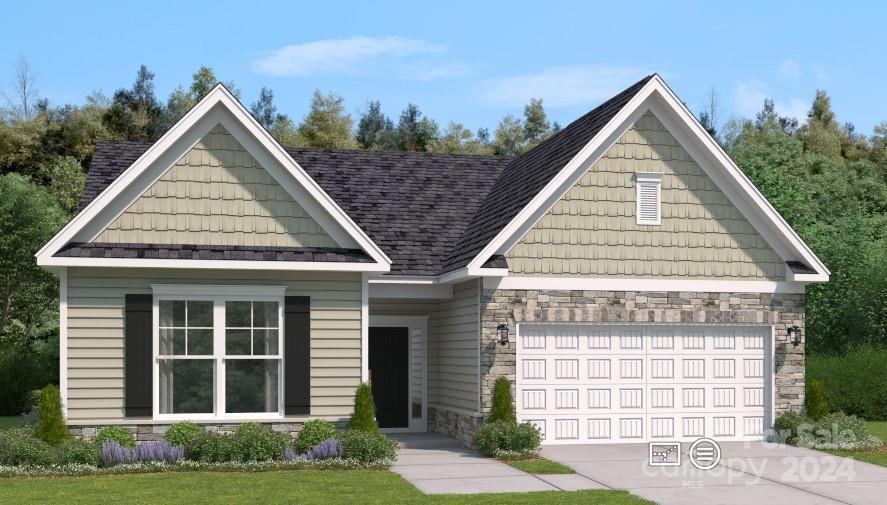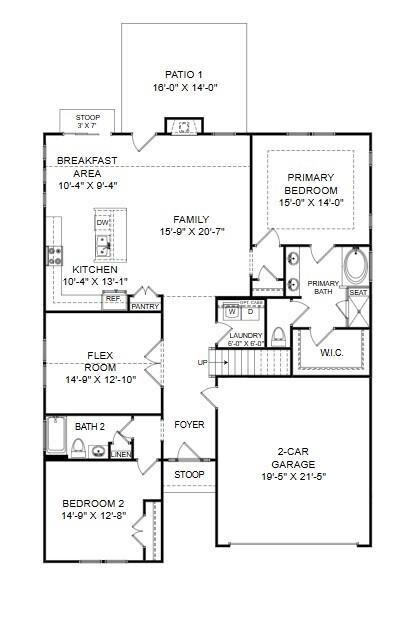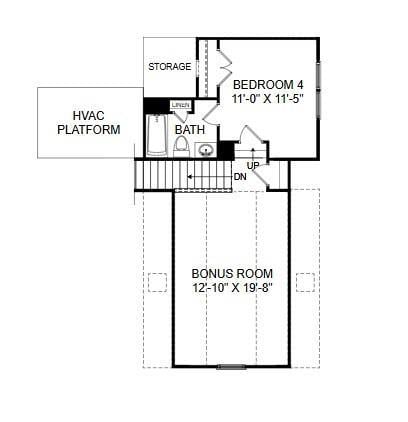
4006 Grace Pointe Dr Indian Trail, NC 28079
Highlights
- Fitness Center
- Senior Community
- Clubhouse
- Under Construction
- Open Floorplan
- Wooded Lot
About This Home
As of March 202555+ Community! New Construction. Nestled in a quiet cul-de-sac, this 2,340 square foot, 1.5-story home combines thoughtful design and functional living spaces. With 3 bedrooms and 3 bathrooms, including a luxurious primary suite conveniently located on the main floor, this home offers both comfort and convenience. The main level also features a versatile flex space with elegant glass French doors—perfect for a home office or sitting room. The modern laundry room is enhanced with built-in cabinetry for added storage. Upstairs, a spacious bonus room provides endless possibilities for work, play, or relaxation. Step outside to enjoy the tranquil screened porch or fire up the grill on the additional uncovered patio. From its peaceful location to its carefully crafted features, this home is ready to welcome you with open arms.
Last Agent to Sell the Property
SM North Carolina Brokerage Brokerage Email: millersl@stanleymartin.com License #179078
Home Details
Home Type
- Single Family
Year Built
- Built in 2025 | Under Construction
Lot Details
- Cul-De-Sac
- Wooded Lot
- Lawn
- Property is zoned SF
HOA Fees
- $238 Monthly HOA Fees
Parking
- 2 Car Attached Garage
- Front Facing Garage
- Driveway
Home Design
- Home is estimated to be completed on 2/12/25
- Traditional Architecture
- Slab Foundation
- Stone Veneer
Interior Spaces
- 1.5-Story Property
- Open Floorplan
- Built-In Features
- Ceiling Fan
- Insulated Windows
- Window Screens
- French Doors
- Entrance Foyer
- Family Room with Fireplace
- Screened Porch
- Laundry Room
Kitchen
- Breakfast Bar
- Self-Cleaning Oven
- Gas Range
- Microwave
- Dishwasher
- Kitchen Island
- Disposal
Flooring
- Tile
- Vinyl
Bedrooms and Bathrooms
- Split Bedroom Floorplan
- Walk-In Closet
- 3 Full Bathrooms
- Garden Bath
Schools
- Shiloh Elementary School
- Sun Valley Middle School
- Sun Valley High School
Utilities
- Forced Air Heating and Cooling System
- Vented Exhaust Fan
- Tankless Water Heater
Additional Features
- More Than Two Accessible Exits
- Patio
Listing and Financial Details
- Assessor Parcel Number 07121266
Community Details
Overview
- Senior Community
- First Service Residential Association, Phone Number (855) 546-9462
- Built by Stanley Martin Homes
- Heritage Subdivision, Radford / B Floorplan
- Mandatory home owners association
Recreation
- Sport Court
- Fitness Center
Additional Features
- Clubhouse
- Card or Code Access
Map
Home Values in the Area
Average Home Value in this Area
Property History
| Date | Event | Price | Change | Sq Ft Price |
|---|---|---|---|---|
| 03/18/2025 03/18/25 | Sold | $454,424 | -2.2% | $194 / Sq Ft |
| 02/24/2025 02/24/25 | Pending | -- | -- | -- |
| 01/03/2025 01/03/25 | Price Changed | $464,424 | -4.1% | $198 / Sq Ft |
| 01/03/2025 01/03/25 | For Sale | $484,424 | +6.6% | $207 / Sq Ft |
| 01/02/2025 01/02/25 | Off Market | $454,424 | -- | -- |
| 12/02/2024 12/02/24 | For Sale | $484,424 | -- | $207 / Sq Ft |
Similar Homes in Indian Trail, NC
Source: Canopy MLS (Canopy Realtor® Association)
MLS Number: 4204564
- 3118 Whispering Creek Dr
- 3028 Semmes Ln
- 1018 Heritage Pointe Unit 302
- 11005 Magna Ln
- 3008 Semmes Ln
- 1013 Laparc Ln
- 1013 Taylor Glenn Ln
- 9008 Magna Ln
- 5020 Clover Hill Rd Unit 61
- 2617 Manor Stone Way
- 6004 Clover Hill Rd
- 2002 Savoy Ct
- 2716 Manor Stone Way
- 2012 Orby Ave
- 909 Woodhurst Dr
- 3009 Bent Willow Dr Unit 160
- 3056 Bent Willow Dr Unit 175
- 5405 Berrywood Ln
- 2003 Mantle Ridge Dr Unit 191
- 2509 Wesley Chapel Rd






