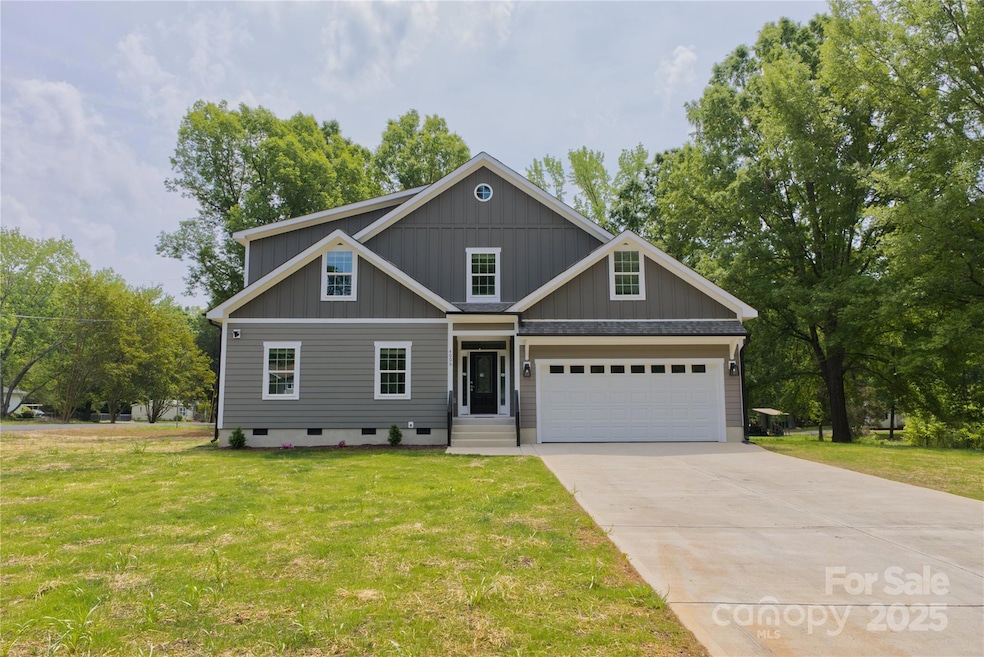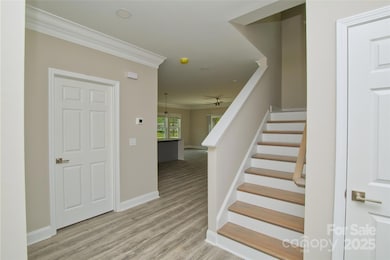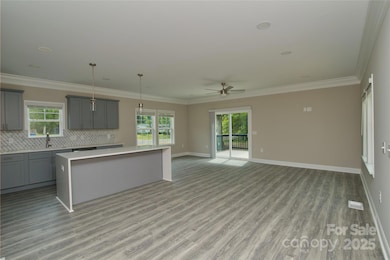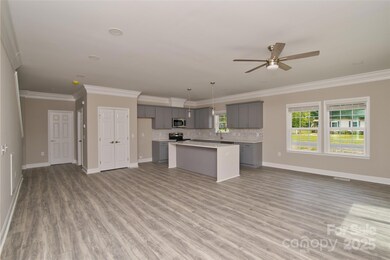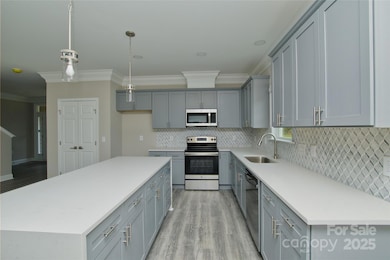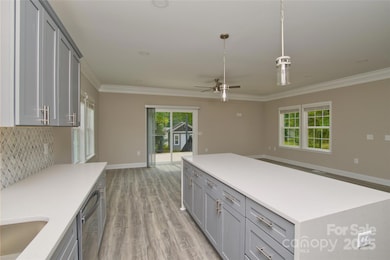
4006 Scarlet Dr Unit 29 Matthews, NC 28104
Independence Village NeighborhoodEstimated payment $4,038/month
Highlights
- Guest House
- New Construction
- Deck
- Stallings Elementary School Rated A
- Open Floorplan
- 2-Story Property
About This Home
Your Custom dream home 2025 in the heart of highly desirable Matthews! This stunning new construction home sits on a spacious 0.59-acre lot in a quiet neighborhood, With 2,036 sqft and total sqft is 2581. luxury finishes throughout, including blue tile accents, elegant quartz countertops, and thoughtfully placed lighting that enhances the contemporary vibe. The master suite offers a generous walk-in closet and spa-like en suite bathroom. You’ll also find plenty of storage space, brand-new appliances, and a spray foam insulated interior for maximum comfort and efficiency.Enjoy serene Carolina evenings from your private back patio, or take advantage of the included shed for extra storage or creative space. The flat lot 0.59 acres provides a perfect canvas for gardening, outdoor activities, or even a future pool.LOCAL HOTSPOT - Downtown Matthews, Squirrel Lake Park, Sportsplex at Matthews, Easy Access to Uptown Less than 30 minutesDon't miss this rare opportunity for a custom Home!
Listing Agent
Keller Williams Select Brokerage Email: emilygheati@kw.com License #343888

Home Details
Home Type
- Single Family
Est. Annual Taxes
- $1,576
Year Built
- Built in 2023 | New Construction
Lot Details
- Open Lot
- Cleared Lot
- Lawn
- Property is zoned AN4
Parking
- 2 Car Attached Garage
- Workshop in Garage
- Driveway
Home Design
- Home is estimated to be completed on 4/17/25
- 2-Story Property
- Traditional Architecture
- Composition Roof
- Radon Mitigation System
Interior Spaces
- Open Floorplan
- Insulated Windows
- Window Screens
- Wood Flooring
- Crawl Space
Kitchen
- Convection Oven
- Gas Oven
- Gas Cooktop
- Range Hood
- Microwave
- Dishwasher
- Kitchen Island
- Disposal
Bedrooms and Bathrooms
- Walk-In Closet
- 3 Full Bathrooms
Laundry
- Laundry closet
- Washer Hookup
Outdoor Features
- Deck
- Separate Outdoor Workshop
- Shed
- Porch
Schools
- Stallings Elementary School
- Porter Ridge Middle School
- Porter Ridge High School
Utilities
- Central Heating and Cooling System
- Vented Exhaust Fan
- Septic Tank
Additional Features
- Guest House
- Packing Shed
- Trailer Storage
Listing and Financial Details
- Assessor Parcel Number 07-078-044
Community Details
Overview
- Built by Fairveiw builders
- Independence Village Subdivision
Recreation
- Sport Court
- Community Playground
- Dog Park
- Trails
Map
Home Values in the Area
Average Home Value in this Area
Tax History
| Year | Tax Paid | Tax Assessment Tax Assessment Total Assessment is a certain percentage of the fair market value that is determined by local assessors to be the total taxable value of land and additions on the property. | Land | Improvement |
|---|---|---|---|---|
| 2024 | $1,576 | $176,000 | $21,000 | $155,000 |
| 2023 | $240 | $21,000 | $21,000 | $0 |
| 2022 | $219 | $21,000 | $21,000 | $0 |
| 2021 | $218 | $21,000 | $21,000 | $0 |
| 2020 | $245 | $20,020 | $20,020 | $0 |
| 2019 | $245 | $20,020 | $20,020 | $0 |
| 2018 | $297 | $25,220 | $20,020 | $5,200 |
| 2017 | $310 | $25,200 | $20,000 | $5,200 |
| 2016 | $306 | $25,220 | $20,020 | $5,200 |
| 2015 | $309 | $25,220 | $20,020 | $5,200 |
| 2014 | $148 | $20,940 | $15,900 | $5,040 |
Property History
| Date | Event | Price | Change | Sq Ft Price |
|---|---|---|---|---|
| 04/24/2025 04/24/25 | For Sale | $699,990 | -- | $344 / Sq Ft |
Deed History
| Date | Type | Sale Price | Title Company |
|---|---|---|---|
| Warranty Deed | $35,000 | None Available | |
| Warranty Deed | $40,000 | None Available | |
| Deed | $25,000 | -- |
Mortgage History
| Date | Status | Loan Amount | Loan Type |
|---|---|---|---|
| Closed | $15,000 | Seller Take Back |
Similar Homes in Matthews, NC
Source: Canopy MLS (Canopy Realtor® Association)
MLS Number: 4251173
APN: 07-078-044
- 4108 Scarlet Dr
- 4216 Scarlet Dr
- 2901 Barnard Castle Ln
- 1905 Yellow Daisy Dr
- 2740 Cameron Commons Way
- 203 Houston Blair Rd
- 234 Falcons Ridge
- 1309 Afternoon Sun Rd
- 1411 Afternoon Sun Rd
- 8816 Castle Cliff Dr
- 8726 Castle Cliff Dr
- 5119 Blackberry Ln
- 5401 Stevens Mill Rd
- 5419 Stevens Mill Rd
- 1830 Light Brigade Dr
- 2232 Stallings Rd
- 303 Cedarwood Ln
- 0 Stinson Hartis Rd
- 2108 Stallings Rd
- 3308 Timber Mill Dr
