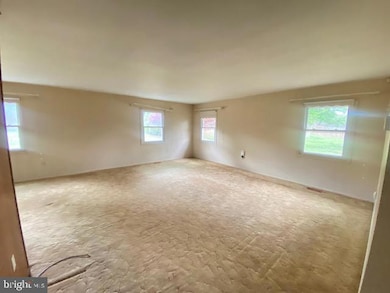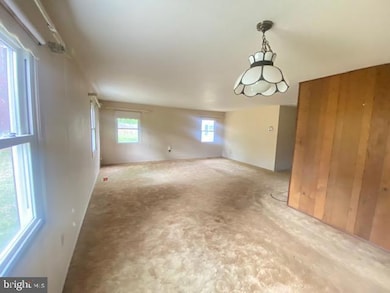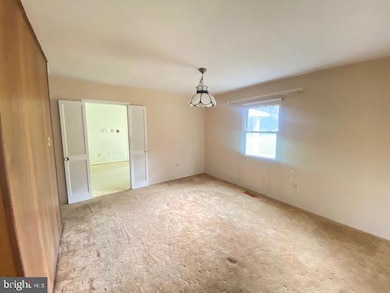
4006 Wharton Turn Bowie, MD 20715
Whitehall NeighborhoodEstimated payment $2,410/month
Highlights
- Hot Property
- No HOA
- Forced Air Heating and Cooling System
- Rambler Architecture
- 1 Car Attached Garage
About This Home
Charming Rambler in the Highly Sought-After Whitehall at Belair Community
Discover the potential and exceptional value of this well-located rambler in the desirable Whitehall at Belair neighborhood. Set on a generous lot, this home features a spacious and private backyard—perfect for entertaining or simply relaxing outdoors.
Step inside to a bright and airy living room filled with natural light, complemented by three generously sized bedrooms that offer plenty of space for rest and comfort.
HUD owned case # 249-516706. IE (Insured Escrow) Subject to Appraisal”. *HUD homes are Sold "AS IS''. Please refer to http://www.HUDhomeStore. for info on this property, to submit offers, electronic bidding, earnest money procedures, addendums, property condition report, disclosures etc. Sq.ft. info is deemed reliable but not guaranteed. Seller makes no representations or warranties as to property condition. LBP notice provided, EHO. Your Broker MUST be registered with HUD to bid on this property. More properties may be found at www.HUDHomeStore. Seller may contribute up to 3% for buyer’s closing costs, upon buyer request.
Enjoy the convenience of being just minutes from Bowie Town Center, where you'll find a wide range of dining, shopping, and entertainment options. Nature lovers and outdoor enthusiasts will appreciate the close proximity to Allen Pond Park and Watkins Regional Park.
With quick access to major routes including US-50 and MD-197, this home is a commuter’s dream—connecting you easily to Washington, D.C., Annapolis, and Baltimore.
Don’t miss this opportunity to make a great investment in a thriving, well-connected community.
Home Details
Home Type
- Single Family
Est. Annual Taxes
- $4,866
Year Built
- Built in 1967
Lot Details
- 0.29 Acre Lot
- Property is zoned RR
Parking
- 1 Car Attached Garage
- 2 Driveway Spaces
- Front Facing Garage
- Off-Street Parking
Home Design
- Rambler Architecture
- Permanent Foundation
- Slab Foundation
- Frame Construction
Interior Spaces
- 1,585 Sq Ft Home
- Property has 1 Level
Bedrooms and Bathrooms
- 3 Main Level Bedrooms
- 2 Full Bathrooms
Utilities
- Forced Air Heating and Cooling System
- Natural Gas Water Heater
Community Details
- No Home Owners Association
- Whitehall At Belair Subdivision
Listing and Financial Details
- Tax Lot 20
- Assessor Parcel Number 17141708395
Map
Home Values in the Area
Average Home Value in this Area
Tax History
| Year | Tax Paid | Tax Assessment Tax Assessment Total Assessment is a certain percentage of the fair market value that is determined by local assessors to be the total taxable value of land and additions on the property. | Land | Improvement |
|---|---|---|---|---|
| 2024 | $4,866 | $353,533 | $0 | $0 |
| 2023 | $4,634 | $339,267 | $0 | $0 |
| 2022 | $4,440 | $325,000 | $101,700 | $223,300 |
| 2021 | $346 | $305,267 | $0 | $0 |
| 2020 | $34 | $285,533 | $0 | $0 |
| 2019 | $3,868 | $265,800 | $100,800 | $165,000 |
| 2018 | $3,769 | $258,667 | $0 | $0 |
| 2017 | $508 | $251,533 | $0 | $0 |
| 2016 | -- | $244,400 | $0 | $0 |
| 2015 | -- | $236,733 | $0 | $0 |
| 2014 | $426 | $229,067 | $0 | $0 |
Property History
| Date | Event | Price | Change | Sq Ft Price |
|---|---|---|---|---|
| 04/17/2025 04/17/25 | For Sale | $359,000 | -- | $226 / Sq Ft |
Deed History
| Date | Type | Sale Price | Title Company |
|---|---|---|---|
| Trustee Deed | $414,221 | None Listed On Document | |
| Trustee Deed | $414,221 | None Listed On Document | |
| Deed | $143,000 | -- |
Mortgage History
| Date | Status | Loan Amount | Loan Type |
|---|---|---|---|
| Previous Owner | $510,000 | Reverse Mortgage Home Equity Conversion Mortgage |
Similar Homes in Bowie, MD
Source: Bright MLS
MLS Number: MDPG2149074
APN: 14-1708395
- 7303 Westwind Ct
- 12218 Westmont Ln
- 3912 Winchester Ln
- 12400 Westmore Ct
- 12200 Round Tree Ln
- 7212 Old Chapel Dr
- 12415 Canfield Ln
- 4004 Wakefield Ln
- 4703 Redding Ln
- 3507 Madonna Ln
- 12403 Rambling Ln
- 3502 Madonna Ln
- 12505 Rambling Ln
- 12503 Rambling Ln
- 3435 Memphis Ln
- 12402 Rustic Hill Dr
- 7510 High Bridge Rd
- 15108 Red Ridge Place
- 3628 Majestic Ln
- 12409 Madeley Ln






