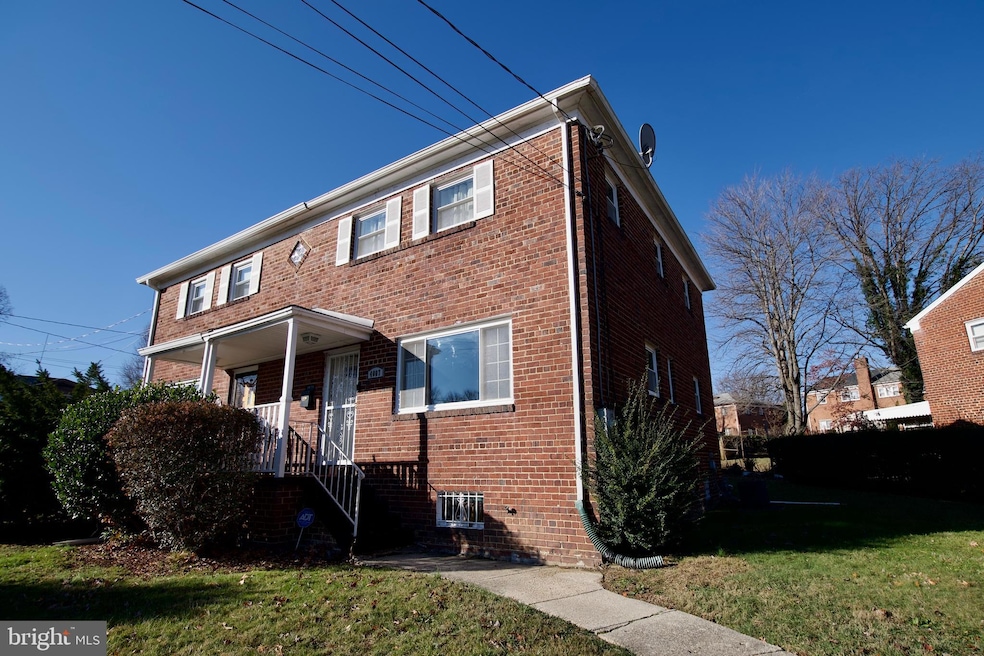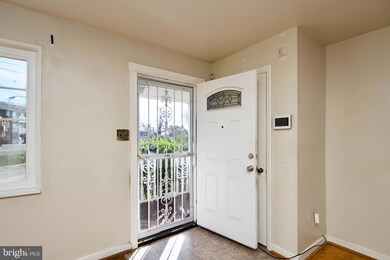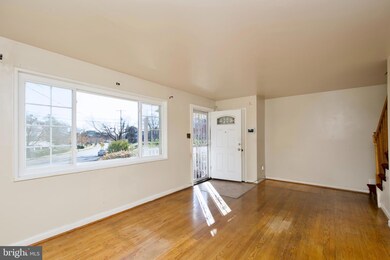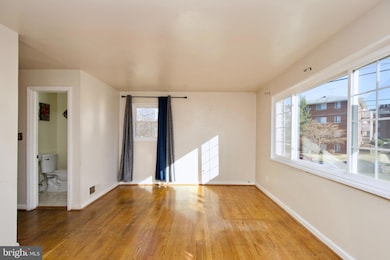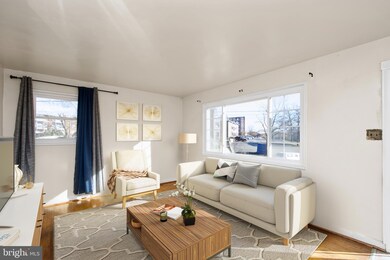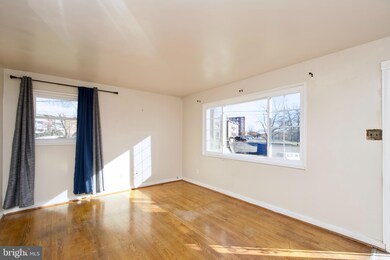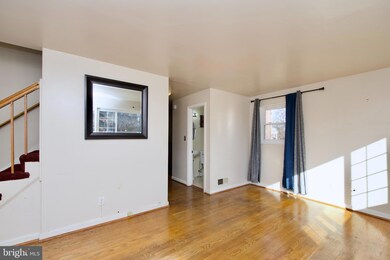4007 28th Ave Temple Hills, MD 20748
Highlights
- Colonial Architecture
- No HOA
- Central Heating and Cooling System
About This Home
As of January 2025Welcome to this semi-detached, end unit Estate home featuring a full brick exterior and classic hardwood flooring throughout the upper two levels. This property boasts three bedrooms, 1.5 bathrooms, a separate dining room, and a well-designed layout perfect for comfortable living. Enjoy the convenience of a front porch, rear patio, private driveway and a fully fenced backyard, ideal for relaxation or entertaining. The windows, the roof and hvac are less than 5 years old. The lower level has a finished recreation room and ample space for storage. Located just minutes from Washington DC, Joint Base Andrews, shopping, dining, and Metrobus and rail access, this home offers the perfect blend of suburban tranquility and urban convenience. Don’t miss this opportunity to own this gem in the heart of Temple Hills! This is an estate sale and the property is being sold "As Is". This is your opportunity to own this affordably priced gem and embellish it with your updates to make this your perfect home. While there are some cosmetic updates needed, this properly is turnkey and livable.
Townhouse Details
Home Type
- Townhome
Est. Annual Taxes
- $3,736
Year Built
- Built in 1954
Lot Details
- 4,595 Sq Ft Lot
Parking
- Driveway
Home Design
- Colonial Architecture
- Brick Exterior Construction
- Slab Foundation
Interior Spaces
- Property has 2 Levels
- Finished Basement
Bedrooms and Bathrooms
- 3 Bedrooms
Utilities
- Central Heating and Cooling System
- Natural Gas Water Heater
Community Details
- No Home Owners Association
- Marlow Heights Subdivision
Listing and Financial Details
- Tax Lot 11
- Assessor Parcel Number 17060451633
Map
Home Values in the Area
Average Home Value in this Area
Property History
| Date | Event | Price | Change | Sq Ft Price |
|---|---|---|---|---|
| 04/23/2025 04/23/25 | For Sale | $369,900 | +57.4% | $294 / Sq Ft |
| 01/30/2025 01/30/25 | Sold | $235,000 | -13.0% | $187 / Sq Ft |
| 01/03/2025 01/03/25 | Price Changed | $270,000 | -10.0% | $214 / Sq Ft |
| 12/14/2024 12/14/24 | For Sale | $299,900 | -- | $238 / Sq Ft |
Tax History
| Year | Tax Paid | Tax Assessment Tax Assessment Total Assessment is a certain percentage of the fair market value that is determined by local assessors to be the total taxable value of land and additions on the property. | Land | Improvement |
|---|---|---|---|---|
| 2024 | $3,326 | $251,400 | $0 | $0 |
| 2023 | $3,200 | $235,800 | $60,000 | $175,800 |
| 2022 | $3,040 | $219,333 | $0 | $0 |
| 2021 | $2,885 | $202,867 | $0 | $0 |
| 2020 | $2,790 | $186,400 | $60,000 | $126,400 |
| 2019 | $2,715 | $177,033 | $0 | $0 |
| 2018 | $2,627 | $167,667 | $0 | $0 |
| 2017 | $2,553 | $158,300 | $0 | $0 |
| 2016 | -- | $155,533 | $0 | $0 |
| 2015 | $2,506 | $152,767 | $0 | $0 |
| 2014 | $2,506 | $150,000 | $0 | $0 |
Mortgage History
| Date | Status | Loan Amount | Loan Type |
|---|---|---|---|
| Previous Owner | $112,000 | Credit Line Revolving |
Deed History
| Date | Type | Sale Price | Title Company |
|---|---|---|---|
| Deed | $235,000 | None Listed On Document | |
| Deed | $235,000 | None Listed On Document | |
| Deed | $61,500 | -- |
Source: Bright MLS
MLS Number: MDPG2135162
APN: 06-0451633
- 4028 27th Ave
- 3834 28th Ave Unit 140
- 3815 28th Ave Unit 17
- 3805 28th Ave Unit 12
- 2745 Iverson St Unit 3
- 3913 26th Ave
- 3917 26th Ave Unit 3917
- 2812 Iverson St
- 2758 Iverson St Unit 74
- 2816 Iverson St Unit 92
- 2822 Iverson St Unit 95
- 2588 Iverson St
- 2513 Iverson St
- 2534 Iverson St
- 3846 26th Ave
- 2520 Iverson St
- 4107 24th Place
- 4003 25th Ave
- 2514 Iverson St
- 3843 Saint Barnabas Rd Unit 101
