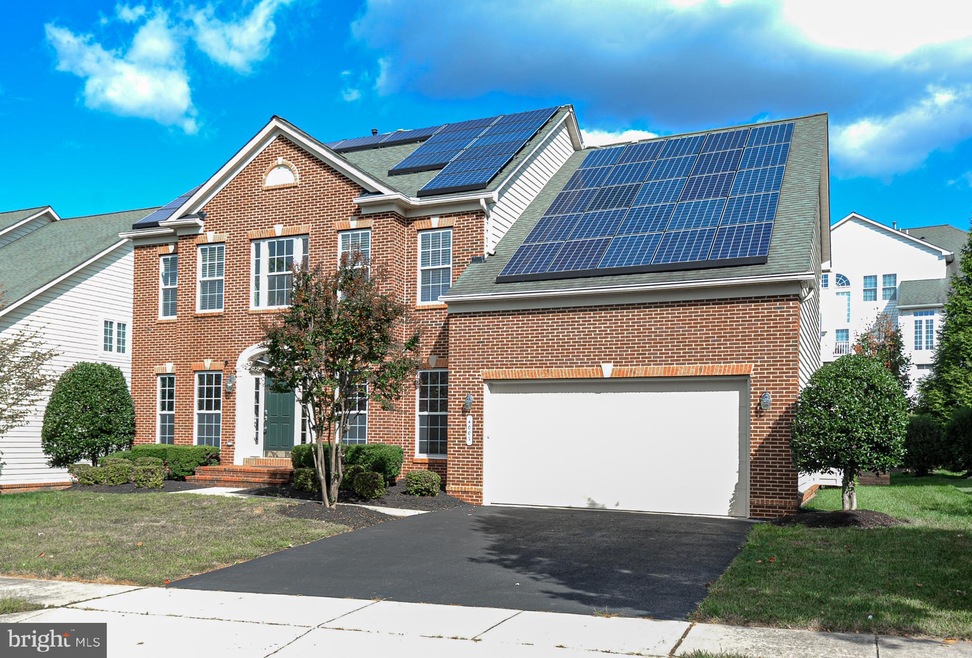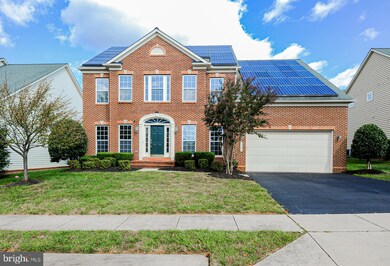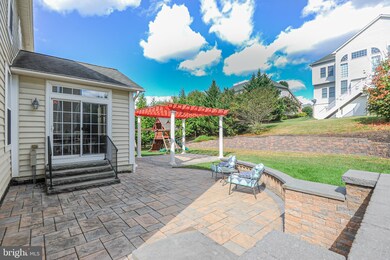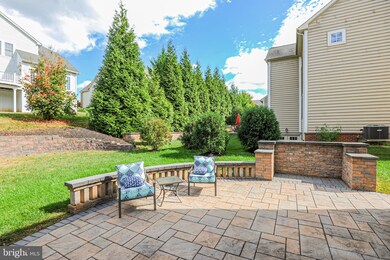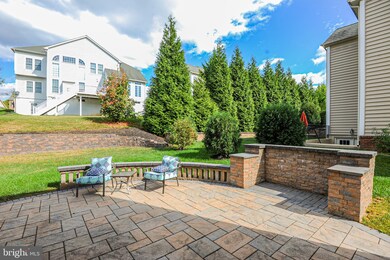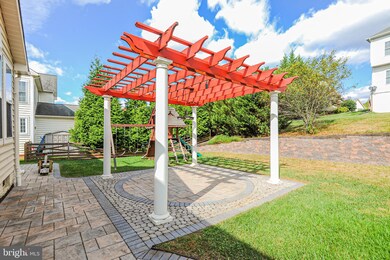
4007 Belgrave Cir Frederick, MD 21704
Villages of Urbana NeighborhoodHighlights
- Fitness Center
- Eat-In Gourmet Kitchen
- Curved or Spiral Staircase
- Centerville Elementary Rated A
- Open Floorplan
- Colonial Architecture
About This Home
As of November 2019Opportunity knocks!! Beautifully upgraded move-in ready home (Empress Model by NV Homes) in sought-after Villages of Urbana. Over $100K in improvements: Stunning stone patio w/pergola, LED lighting, grill nook, stone sitting bench, and stairs w/wrought iron railings; Leveled backyard w/retaining wall; Upgraded Leafguard gutters; Wide plank custom designed cherry hardwood floors in office, living and dining; Gleaming hardwood floors on entire bedroom level; Gorgeous picture frame molding and wainscotting, oversized crown molding throughout the entire house; Tray ceilings in dining room & master bedroom; Recessed lights everywhere and upgraded light fixtures; 5 ceiling fans; brand new gas water heater; Custom Hunter Douglas wood blinds and plantation shutters; Ecowater Systems home water treatment system. Great floorplan offers what buyers are looking for: Bright morning room with cathedral ceiling & walkout to gorgeous outdoor space; Family room w/gas fireplace right off the centrally located gourmet kitchen; Entry level office with built-in bookcase; Beautiful living room & elegant formal dining room; Convenient upstairs laundry; Walk-in closets; Finished walk-up basement with full bath. Perfectly located on a quiet street with school bus to Centerville ES, Urbana MS & Urbana HS! This house should be able to check all your boxes . Come see it yourself and make it yours today!
Home Details
Home Type
- Single Family
Est. Annual Taxes
- $6,116
Year Built
- Built in 2006
Lot Details
- 9,574 Sq Ft Lot
- Stone Retaining Walls
- Landscaped
- Extensive Hardscape
- Level Lot
- Property is in very good condition
- Property is zoned R054
HOA Fees
- $101 Monthly HOA Fees
Parking
- 2 Car Direct Access Garage
- 4 Open Parking Spaces
- Free Parking
- Front Facing Garage
- Garage Door Opener
- Driveway
- On-Street Parking
Home Design
- Colonial Architecture
- Brick Exterior Construction
Interior Spaces
- Property has 3 Levels
- Open Floorplan
- Curved or Spiral Staircase
- Chair Railings
- Crown Molding
- Wainscoting
- Ceiling Fan
- Recessed Lighting
- 1 Fireplace
- Window Treatments
- Entrance Foyer
- Family Room Off Kitchen
- Formal Dining Room
- Den
- Recreation Room
- Utility Room
- Wood Flooring
- Attic
Kitchen
- Eat-In Gourmet Kitchen
- Breakfast Area or Nook
- Built-In Double Oven
- Cooktop
- Built-In Microwave
- Extra Refrigerator or Freezer
- Dishwasher
- Stainless Steel Appliances
- Kitchen Island
- Disposal
Bedrooms and Bathrooms
- 4 Bedrooms
- En-Suite Bathroom
- Walk-In Closet
- Bathtub with Shower
Laundry
- Dryer
- Washer
Partially Finished Basement
- Basement Fills Entire Space Under The House
- Walk-Up Access
- Rear Basement Entry
- Sump Pump
Outdoor Features
- Patio
- Exterior Lighting
Schools
- Centerville Elementary School
- Urbana Middle School
- Urbana High School
Utilities
- Forced Air Zoned Heating and Cooling System
- Vented Exhaust Fan
- Water Treatment System
- Water Heater
- Water Conditioner is Owned
Listing and Financial Details
- Tax Lot 15024
- Assessor Parcel Number 1107244681
Community Details
Overview
- Association fees include trash, snow removal, road maintenance, recreation facility, pool(s), management
- Villages Of Urbana Subdivision
Amenities
- Picnic Area
- Common Area
- Clubhouse
- Community Center
- Party Room
- Community Library
Recreation
- Tennis Courts
- Community Basketball Court
- Community Playground
- Fitness Center
- Community Pool
- Jogging Path
Map
Home Values in the Area
Average Home Value in this Area
Property History
| Date | Event | Price | Change | Sq Ft Price |
|---|---|---|---|---|
| 11/20/2019 11/20/19 | Sold | $641,000 | -0.6% | $143 / Sq Ft |
| 10/10/2019 10/10/19 | Pending | -- | -- | -- |
| 10/04/2019 10/04/19 | For Sale | $644,900 | 0.0% | $143 / Sq Ft |
| 11/20/2017 11/20/17 | Rented | $2,950 | -9.2% | -- |
| 11/05/2017 11/05/17 | Under Contract | -- | -- | -- |
| 09/28/2017 09/28/17 | For Rent | $3,250 | -- | -- |
Tax History
| Year | Tax Paid | Tax Assessment Tax Assessment Total Assessment is a certain percentage of the fair market value that is determined by local assessors to be the total taxable value of land and additions on the property. | Land | Improvement |
|---|---|---|---|---|
| 2024 | $10,497 | $708,500 | $202,200 | $506,300 |
| 2023 | $9,554 | $660,600 | $0 | $0 |
| 2022 | $8,962 | $612,700 | $0 | $0 |
| 2021 | $8,445 | $564,800 | $175,900 | $388,900 |
| 2020 | $8,519 | $548,000 | $0 | $0 |
| 2019 | $8,283 | $531,200 | $0 | $0 |
| 2018 | $6,029 | $514,400 | $109,400 | $405,000 |
| 2017 | $7,716 | $514,400 | $0 | $0 |
| 2016 | $7,089 | $492,400 | $0 | $0 |
| 2015 | $7,089 | $481,400 | $0 | $0 |
| 2014 | $7,089 | $471,733 | $0 | $0 |
Mortgage History
| Date | Status | Loan Amount | Loan Type |
|---|---|---|---|
| Open | $471,523 | New Conventional | |
| Closed | $480,750 | New Conventional | |
| Previous Owner | $578,000 | New Conventional | |
| Previous Owner | $579,500 | New Conventional | |
| Previous Owner | $136,271 | Stand Alone Second | |
| Previous Owner | $545,000 | Stand Alone Second | |
| Previous Owner | $136,300 | Credit Line Revolving | |
| Previous Owner | $136,271 | Stand Alone Second | |
| Previous Owner | $545,084 | Purchase Money Mortgage |
Deed History
| Date | Type | Sale Price | Title Company |
|---|---|---|---|
| Deed | $641,000 | First American Title Ins Co | |
| Interfamily Deed Transfer | -- | Icon Title Llc | |
| Deed | $681,355 | -- | |
| Deed | $681,355 | -- | |
| Deed | $148,443 | -- | |
| Deed | $148,443 | -- |
Similar Homes in Frederick, MD
Source: Bright MLS
MLS Number: MDFR254224
APN: 07-244681
- 4108 Brushfield Dr
- 3971 Triton St
- 3858 Carriage Hill Dr
- 9703 Royal Crest Cir
- 3816 Kendall Dr
- 9633 Bothwell Ln
- 9644 Bothwell Ln
- 3701 Spicebush Way
- 4346 Brubeck Terrace
- 4346 Brubaker Way
- 4354 Brubeck Terrace Unit (LOT 4)
- 4362 Brubeck Terrace Unit (LOT 5)
- 4354 Brubaker Way
- 9126 Travener Cir
- 9545 Hyde Place
- 3626 Spring Hollow Dr
- 3612 Carriage Hill Dr Unit 3612
- 3659 Holborn Place
- 3610 Spring Hollow Dr
- 9057 Major Smith Ln
