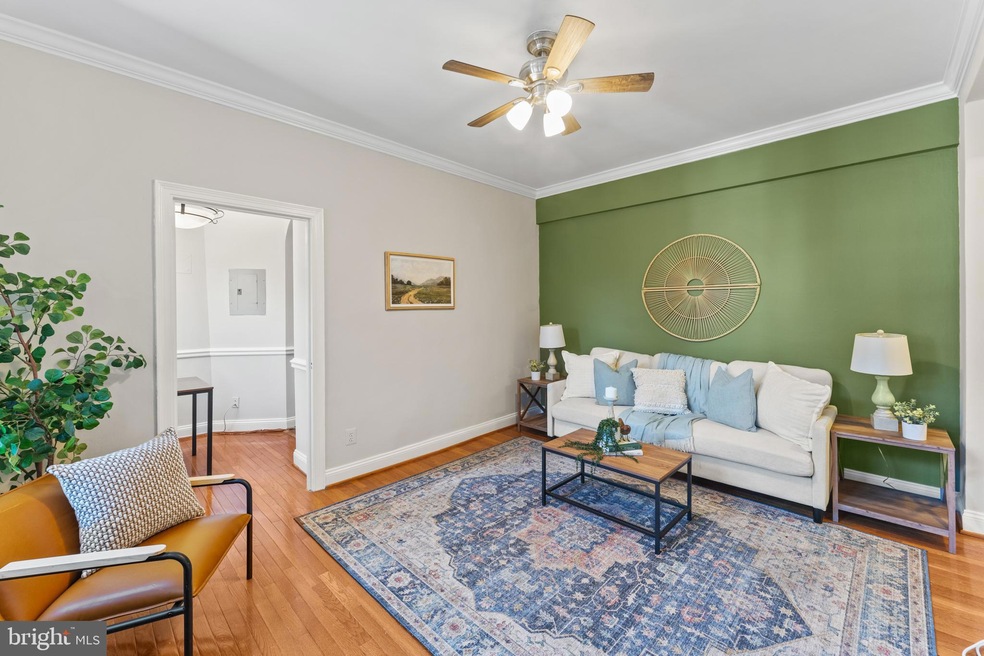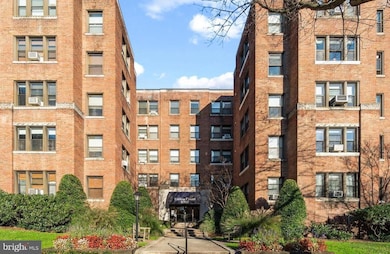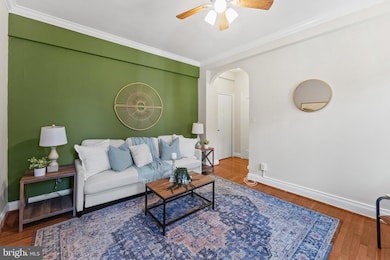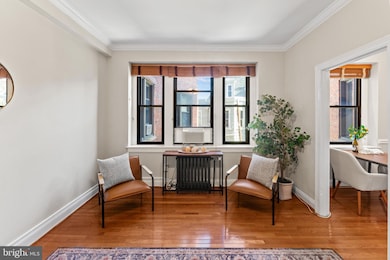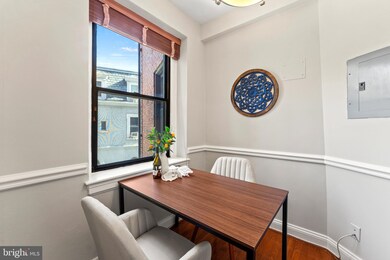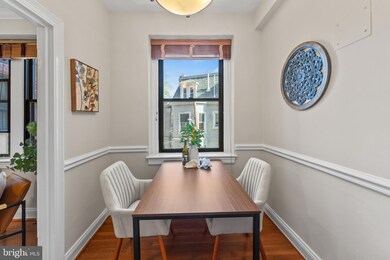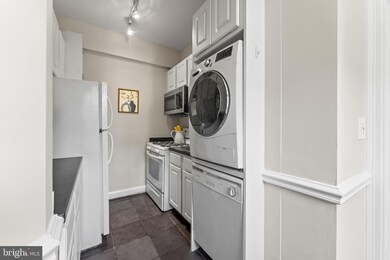
Tilden Court 4007 Connecticut Ave NW Unit 204 Washington, DC 20008
Forest Hills NeighborhoodHighlights
- Fitness Center
- 5-minute walk to Van Ness-Udc
- Wood Flooring
- Hearst Elementary School Rated A
- Art Deco Architecture
- 2-minute walk to Penni Park
About This Home
As of December 2024JUST LISTED. $10,000 buyer credit for closing before 12/31/24! Ability to rent too. **LOW CONDO FEE, including heat, water, cooking and internet + cable TV.** Beautiful, spacious unit at Tilden Court with an abundance of storage and natural light. Freshly painted and well-maintained. Classic detailing throughout the unit: true entryway, arched doorways, crown molding, chair railing, hardwood floors, wide plank wooden blinds, 9ft ceilings, tiled bathroom and glass door knobs. Classic meets modern with a fully equipped kitchen featuring gas cooking, dishwasher, disposal, full-size fridge and built-in microwave. Bedroom is generously spacious with two closets. Bathroom features soaking tub. Washer/dryer combo in-unit and shared laundry room in building basement (ideal for larger loads and comforters.) HUGE storage unit conveys. All of this in a fantastic location in an art deco building situated directly between Van Ness and Cleveland Park on the Red Line — the best of city living in a tranquil setting on top of Rock Creek. Building amenities include bike storage, fitness room, secure mail room, community laundry room with library and a well-maintained seasonal community garden out back. Easily walk to Cleveland Park and Van Ness/UDC metro stops and to bus stops up/down Connecticut Ave. If you have a car, street parking is easy to come by on Tilden and other nearby side streets. Ideal location for any buyer who wants the convenience of restaurants, grocery stores & cafes within steps of their home. Great for commuters with quick access to Connecticut Ave, Wisconsin Ave & Beach Drive (Rock Creek). Van Ness Metro (.3mi), Giant (.3mi), Cleveland Park Metro (.4mi), Calvert Woodley Market Fine Wines & Spirits (.4mi), Melvin Hazen Trail (.4mi), Vace Italian Delicatessen (.6mi), Bread Furst Bakery (.5mi), Sfoglina (.4mi).
Property Details
Home Type
- Condominium
Est. Annual Taxes
- $1,906
Year Built
- Built in 1930
HOA Fees
- $315 Monthly HOA Fees
Parking
- On-Street Parking
Home Design
- Art Deco Architecture
- Brick Exterior Construction
- Plaster Walls
Interior Spaces
- 575 Sq Ft Home
- Property has 1 Level
- Chair Railings
- Crown Molding
- Ceiling height of 9 feet or more
- Ceiling Fan
- Window Treatments
- Entrance Foyer
- Living Room
- Dining Room
- Wood Flooring
- Intercom
Kitchen
- Breakfast Area or Nook
- Gas Oven or Range
- Built-In Microwave
- Dishwasher
- Disposal
Bedrooms and Bathrooms
- 1 Main Level Bedroom
- 1 Full Bathroom
- Bathtub with Shower
Laundry
- Laundry in unit
- Front Loading Dryer
- Front Loading Washer
Schools
- Hearst Elementary School
- Deal Middle School
- Jackson-Reed High School
Utilities
- Window Unit Cooling System
- Radiator
- Natural Gas Water Heater
Listing and Financial Details
- Tax Lot 2073
- Assessor Parcel Number 2235//2073
Community Details
Overview
- Association fees include common area maintenance, custodial services maintenance, exterior building maintenance, heat, lawn maintenance, management, reserve funds, sewer, snow removal, trash, water, high speed internet, gas, cable TV
- Mid-Rise Condominium
- Tilden Court Condos
- Tilden Court Community
- Forest Hills Subdivision
- Property Manager
Amenities
- Common Area
- Community Library
- Laundry Facilities
- Elevator
- Community Storage Space
Recreation
Pet Policy
- Cats Allowed
Security
- Security Service
Map
About Tilden Court
Home Values in the Area
Average Home Value in this Area
Property History
| Date | Event | Price | Change | Sq Ft Price |
|---|---|---|---|---|
| 12/17/2024 12/17/24 | Sold | $330,000 | -9.6% | $574 / Sq Ft |
| 11/14/2024 11/14/24 | For Sale | $364,900 | +28.0% | $635 / Sq Ft |
| 04/04/2012 04/04/12 | Sold | $285,000 | -1.7% | $496 / Sq Ft |
| 03/16/2012 03/16/12 | Pending | -- | -- | -- |
| 03/13/2012 03/13/12 | Price Changed | $290,000 | -4.9% | $504 / Sq Ft |
| 02/08/2012 02/08/12 | For Sale | $304,900 | -- | $530 / Sq Ft |
Tax History
| Year | Tax Paid | Tax Assessment Tax Assessment Total Assessment is a certain percentage of the fair market value that is determined by local assessors to be the total taxable value of land and additions on the property. | Land | Improvement |
|---|---|---|---|---|
| 2024 | $1,893 | $324,940 | $97,480 | $227,460 |
| 2023 | $1,906 | $322,980 | $96,890 | $226,090 |
| 2022 | $1,945 | $322,610 | $96,780 | $225,830 |
| 2021 | $1,781 | $299,230 | $89,770 | $209,460 |
| 2020 | $1,911 | $300,520 | $90,160 | $210,360 |
| 2019 | $1,980 | $307,790 | $92,340 | $215,450 |
| 2018 | $2,030 | $312,130 | $0 | $0 |
| 2017 | $2,016 | $309,570 | $0 | $0 |
| 2016 | $1,931 | $298,860 | $0 | $0 |
| 2015 | $1,894 | $294,180 | $0 | $0 |
| 2014 | -- | $276,670 | $0 | $0 |
Mortgage History
| Date | Status | Loan Amount | Loan Type |
|---|---|---|---|
| Open | $264,000 | New Conventional | |
| Previous Owner | $175,000 | New Conventional | |
| Previous Owner | $270,750 | New Conventional | |
| Previous Owner | $277,200 | New Conventional | |
| Previous Owner | $182,845 | No Value Available |
Deed History
| Date | Type | Sale Price | Title Company |
|---|---|---|---|
| Deed | $330,000 | Allied Title | |
| Warranty Deed | $285,000 | -- | |
| Warranty Deed | $308,000 | -- | |
| Deed | $188,500 | -- |
Similar Homes in Washington, DC
Source: Bright MLS
MLS Number: DCDC2161394
APN: 2235-2073
- 4025 Connecticut Ave NW Unit 205
- 3000 Tilden St NW Unit ONE-I
- 4111 Connecticut Ave NW Unit PENTHOUSE 601
- 4111 Connecticut Ave NW Unit PENTHOUSE 604
- 4111 Connecticut Ave NW Unit 103
- 4111 Connecticut Ave NW Unit PH 601
- 4111 Connecticut Ave NW Unit PH-604
- 3041 Sedgwick St NW Unit 304-D
- 3900 Connecticut Ave NW Unit 501G
- 3900 Connecticut Ave NW Unit 502G
- 3883 Connecticut Ave NW Unit 605
- 3883 Connecticut Ave NW Unit 903
- 3883 Connecticut Ave NW Unit T6
- 3883 Connecticut Ave NW Unit P-30
- 2905 Tilden St NW
- 2939 Van Ness St NW Unit 1146
- 2939 Van Ness St NW Unit 617
- 2939 Van Ness St NW Unit 412
- 2939 Van Ness St NW Unit 1221
- 2939 Van Ness St NW Unit 731
