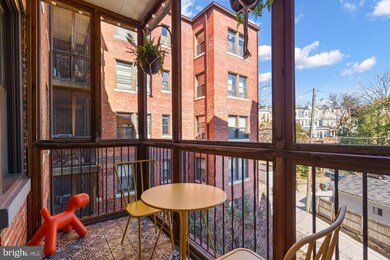
Tilden Court 4007 Connecticut Ave NW Unit 306 Washington, DC 20008
Forest Hills NeighborhoodHighlights
- Fitness Center
- 5-minute walk to Van Ness-Udc
- Traditional Architecture
- Hearst Elementary School Rated A
- Traditional Floor Plan
- 2-minute walk to Penni Park
About This Home
As of March 2025OFFER DEADLINE SET FOR 12:00 PM TUES 02/25/25
Welcome to 4007 Connecticut Ave NW, #306 – a charming 1-bedroom, 1-bath condo offering a perfect blend of classic character and modern convenience. With 656 sq ft of well-designed living space, this home features timeless wood floors, refinished original glass door knobs, custom built-ins and Elfa closet systems throughout. Enjoy a galley kitchen that opens seamlessly to the large living room with brand new stainless steel appliances. A separate dining room provides the ideal space for meals or a separate home office.
Step outside onto your private screened-in porch, a peaceful retreat that adds extra living space and overlooks the community gardens. The building offers shared laundry facilities, a fully-equipped gym, secure bike room and an assigned private storage unit for your convenience. Perfectly located with easy access to all the best of the city, this move-in-ready condo is a rare find. Don’t miss your opportunity to call this place home!
Last Agent to Sell the Property
Christopher Junior
Redfin Corp License #SP200204038

Property Details
Home Type
- Condominium
Est. Annual Taxes
- $2,793
Year Built
- Built in 1930 | Remodeled in 2002
HOA Fees
- $345 Monthly HOA Fees
Parking
- On-Street Parking
Home Design
- Traditional Architecture
- Brick Exterior Construction
- Plaster Walls
Interior Spaces
- 656 Sq Ft Home
- Property has 1 Level
- Traditional Floor Plan
- Built-In Features
- Crown Molding
- Ceiling Fan
- Double Pane Windows
- Window Treatments
- Window Screens
- Dining Area
- Storage Room
- Laundry Room
- Home Gym
- Wood Flooring
Kitchen
- Galley Kitchen
- Breakfast Area or Nook
- Upgraded Countertops
Bedrooms and Bathrooms
- 1 Main Level Bedroom
- Walk-In Closet
- 1 Full Bathroom
Outdoor Features
- Balcony
- Screened Patio
Utilities
- Window Unit Cooling System
- Central Heating
- Radiator
- Hot Water Heating System
- Natural Gas Water Heater
Additional Features
- Accessible Elevator Installed
- Southwest Facing Home
Listing and Financial Details
- Tax Lot 2088
- Assessor Parcel Number 2235//2088
Community Details
Overview
- Association fees include exterior building maintenance, gas, heat, lawn maintenance, management, insurance, reserve funds, sewer, snow removal, trash, water, high speed internet
- Mid-Rise Condominium
- Tilden Court Condos
- Van Ness Subdivision
- Property Manager
Amenities
- Laundry Facilities
- Community Storage Space
- 2 Elevators
Recreation
Pet Policy
- Pet Size Limit
- Dogs and Cats Allowed
Map
About Tilden Court
Home Values in the Area
Average Home Value in this Area
Property History
| Date | Event | Price | Change | Sq Ft Price |
|---|---|---|---|---|
| 03/07/2025 03/07/25 | Sold | $365,000 | 0.0% | $556 / Sq Ft |
| 02/25/2025 02/25/25 | Pending | -- | -- | -- |
| 02/20/2025 02/20/25 | For Sale | $365,000 | -- | $556 / Sq Ft |
Tax History
| Year | Tax Paid | Tax Assessment Tax Assessment Total Assessment is a certain percentage of the fair market value that is determined by local assessors to be the total taxable value of land and additions on the property. | Land | Improvement |
|---|---|---|---|---|
| 2024 | $2,793 | $343,740 | $103,120 | $240,620 |
| 2023 | $2,776 | $341,350 | $102,400 | $238,950 |
| 2022 | $2,784 | $341,290 | $102,390 | $238,900 |
| 2021 | $2,582 | $317,080 | $95,120 | $221,960 |
| 2020 | $2,708 | $318,630 | $95,590 | $223,040 |
| 2019 | $2,134 | $325,850 | $97,750 | $228,100 |
| 2018 | $2,185 | $330,450 | $0 | $0 |
| 2017 | $2,171 | $327,850 | $0 | $0 |
| 2016 | $2,079 | $316,280 | $0 | $0 |
| 2015 | $2,040 | $311,430 | $0 | $0 |
| 2014 | -- | $292,870 | $0 | $0 |
Mortgage History
| Date | Status | Loan Amount | Loan Type |
|---|---|---|---|
| Previous Owner | $255,000 | Stand Alone Refi Refinance Of Original Loan | |
| Previous Owner | $303,950 | New Conventional | |
| Previous Owner | $308,000 | New Conventional | |
| Previous Owner | $295,920 | New Conventional | |
| Previous Owner | $159,600 | No Value Available |
Deed History
| Date | Type | Sale Price | Title Company |
|---|---|---|---|
| Deed | $365,000 | Westcor Land Title | |
| Warranty Deed | $385,000 | -- | |
| Warranty Deed | $369,900 | -- | |
| Deed | $199,500 | -- |
Similar Homes in Washington, DC
Source: Bright MLS
MLS Number: DCDC2183870
APN: 2235-2088
- 4025 Connecticut Ave NW Unit 205
- 3000 Tilden St NW Unit ONE-I
- 4111 Connecticut Ave NW Unit PENTHOUSE 601
- 4111 Connecticut Ave NW Unit PENTHOUSE 604
- 4111 Connecticut Ave NW Unit 103
- 4111 Connecticut Ave NW Unit PH 601
- 4111 Connecticut Ave NW Unit PH-604
- 3041 Sedgwick St NW Unit 304-D
- 3900 Connecticut Ave NW Unit 501G
- 3900 Connecticut Ave NW Unit 502G
- 3883 Connecticut Ave NW Unit 605
- 3883 Connecticut Ave NW Unit 903
- 3883 Connecticut Ave NW Unit T6
- 3883 Connecticut Ave NW Unit P-30
- 2905 Tilden St NW
- 2939 Van Ness St NW Unit 1146
- 2939 Van Ness St NW Unit 617
- 2939 Van Ness St NW Unit 412
- 2939 Van Ness St NW Unit 1221
- 2939 Van Ness St NW Unit 731





