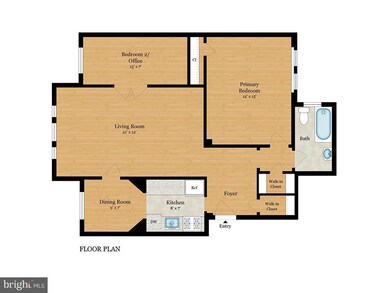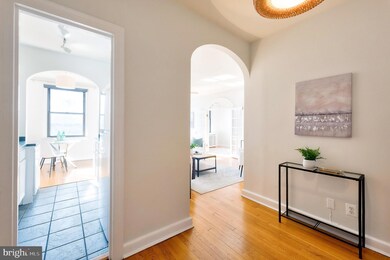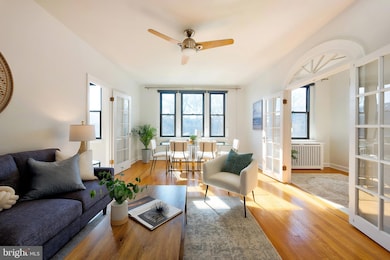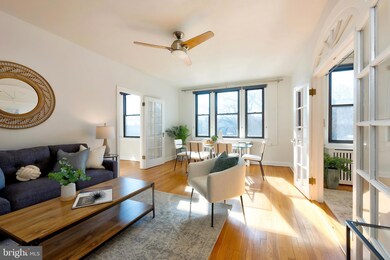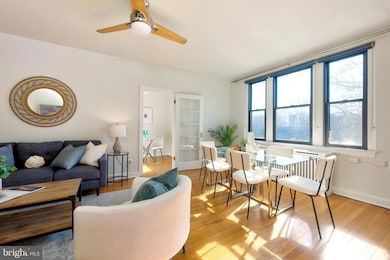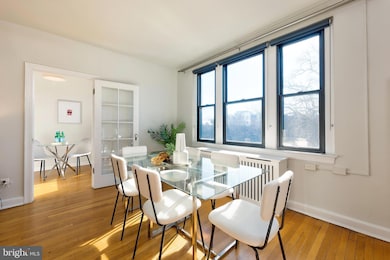
Tilden Court 4007 Connecticut Ave NW Unit 511 Washington, DC 20008
Forest Hills NeighborhoodHighlights
- Fitness Center
- 5-minute walk to Van Ness-Udc
- Traditional Architecture
- Hearst Elementary School Rated A
- Penthouse
- 2-minute walk to Penni Park
About This Home
As of March 2025Rarely available, Unit 511 is a 920 square foot top-floor, two bedroom (primary suite + versatile den) home in sought after Forest Hills. Offering a spacious sophisticated living experience with expansive tree-lined views over lush green space, an idyllic blend of urban convenience with nature.
Impeccably maintained, the residence boasts unique a private dining area, a welcoming foyer, and generous storage options, including two walk-in hall closets and additional assigned basement storage. The unit is bathed in abundant natural light, with west-facing living areas and an east-facing primary bedroom, all accentuated by gleaming real hardwood floors. The updated kitchen is equipped with a 2025 Frigidaire refrigerator, 2020 GE gas stove/oven, matching microwave, 2019 Bosch dishwasher, complemented by refinished wood cabinetry. The unit is plumbed for an in-unit washer/dryer with hookups, while the building offers laundry facilities for those larger laundry days.
Residents enjoy an exceptionally low condo fee that covers heat, gas, water, and high-speed internet, along with access to a range of amenities including an on-site property manager, a fitness center, secure bike storage, and a secure package delivery room. The building has a front and rear entrance, the rear entrance from the alley features an accessible ramp delivering seamless access to the building’s two elevators servicing all floors. Cats are allowed. Rentals are allowed with Board approval (ask about the building’s rental policy).
Located near two red line metro stations, Van Ness/UDC (0.2 miles) and Cleveland Park Metro (0.4 miles), ideally positioned for commuting. Steps from the natural beauty of Rock Creek Park, grocery stores, gourmet cafes, restaurants, libraries, schools, embassies, farmers markets, Hearst outdoor swimming pool, Smithsonian National Zoo, and Hillwood Museum Estate.
Whether you are drawn to the neighborhood’s effortless mix of urban amenities, vibrant social scene, cultural activities, or easy access to outdoor recreation — your urban sanctuary awaits.
Property Details
Home Type
- Condominium
Est. Annual Taxes
- $3,615
Year Built
- Built in 1930
HOA Fees
- $423 Monthly HOA Fees
Parking
- On-Street Parking
Home Design
- Penthouse
- Traditional Architecture
- Brick Exterior Construction
Interior Spaces
- 920 Sq Ft Home
- Ceiling Fan
- Double Hung Windows
- Dining Area
- Wood Flooring
- Washer and Dryer Hookup
Kitchen
- Galley Kitchen
- Gas Oven or Range
- Microwave
- Dishwasher
Bedrooms and Bathrooms
- 2 Main Level Bedrooms
- Walk-In Closet
- 1 Full Bathroom
- Bathtub with Shower
Accessible Home Design
- Accessible Elevator Installed
- Ramp on the main level
Utilities
- Window Unit Cooling System
- Radiator
Listing and Financial Details
- Tax Lot 2119
- Assessor Parcel Number 2235//2119
Community Details
Overview
- Association fees include heat, water, gas, high speed internet, trash, management, lawn maintenance, insurance
- Mid-Rise Condominium
- Tilden Court Community
- Forest Hills Subdivision
- Property Manager
- Property has 5 Levels
Amenities
- Laundry Facilities
- 2 Elevators
- Community Storage Space
Recreation
Pet Policy
- Cats Allowed
Map
About Tilden Court
Home Values in the Area
Average Home Value in this Area
Property History
| Date | Event | Price | Change | Sq Ft Price |
|---|---|---|---|---|
| 03/28/2025 03/28/25 | Sold | $500,000 | +11.1% | $543 / Sq Ft |
| 03/11/2025 03/11/25 | Pending | -- | -- | -- |
| 03/06/2025 03/06/25 | For Sale | $450,000 | -- | $489 / Sq Ft |
Tax History
| Year | Tax Paid | Tax Assessment Tax Assessment Total Assessment is a certain percentage of the fair market value that is determined by local assessors to be the total taxable value of land and additions on the property. | Land | Improvement |
|---|---|---|---|---|
| 2024 | $3,615 | $440,520 | $132,160 | $308,360 |
| 2023 | $3,547 | $432,020 | $129,610 | $302,410 |
| 2022 | $3,603 | $437,620 | $131,290 | $306,330 |
| 2021 | $3,364 | $409,090 | $122,730 | $286,360 |
| 2020 | $2,859 | $412,010 | $123,600 | $288,410 |
| 2019 | $2,860 | $411,350 | $123,400 | $287,950 |
| 2018 | $2,923 | $417,180 | $0 | $0 |
| 2017 | $2,875 | $410,650 | $0 | $0 |
| 2016 | $2,749 | $395,090 | $0 | $0 |
| 2015 | $2,704 | $389,530 | $0 | $0 |
| 2014 | $2,545 | $369,610 | $0 | $0 |
Mortgage History
| Date | Status | Loan Amount | Loan Type |
|---|---|---|---|
| Open | $400,000 | New Conventional | |
| Previous Owner | $288,000 | New Conventional | |
| Previous Owner | $290,400 | New Conventional | |
| Previous Owner | $324,400 | New Conventional |
Deed History
| Date | Type | Sale Price | Title Company |
|---|---|---|---|
| Deed | $500,000 | Paragon Title | |
| Warranty Deed | $363,000 | -- | |
| Warranty Deed | $405,500 | -- |
Similar Homes in Washington, DC
Source: Bright MLS
MLS Number: DCDC2185748
APN: 2235-2119
- 4025 Connecticut Ave NW Unit 205
- 3000 Tilden St NW Unit ONE-I
- 4111 Connecticut Ave NW Unit PENTHOUSE 601
- 4111 Connecticut Ave NW Unit PENTHOUSE 604
- 4111 Connecticut Ave NW Unit 103
- 4111 Connecticut Ave NW Unit PH 601
- 4111 Connecticut Ave NW Unit PH-604
- 3041 Sedgwick St NW Unit 304-D
- 3900 Connecticut Ave NW Unit 501G
- 3900 Connecticut Ave NW Unit 502G
- 3883 Connecticut Ave NW Unit 605
- 3883 Connecticut Ave NW Unit 903
- 3883 Connecticut Ave NW Unit T6
- 3883 Connecticut Ave NW Unit P-30
- 2905 Tilden St NW
- 2939 Van Ness St NW Unit 1146
- 2939 Van Ness St NW Unit 617
- 2939 Van Ness St NW Unit 412
- 2939 Van Ness St NW Unit 1221
- 2939 Van Ness St NW Unit 731

