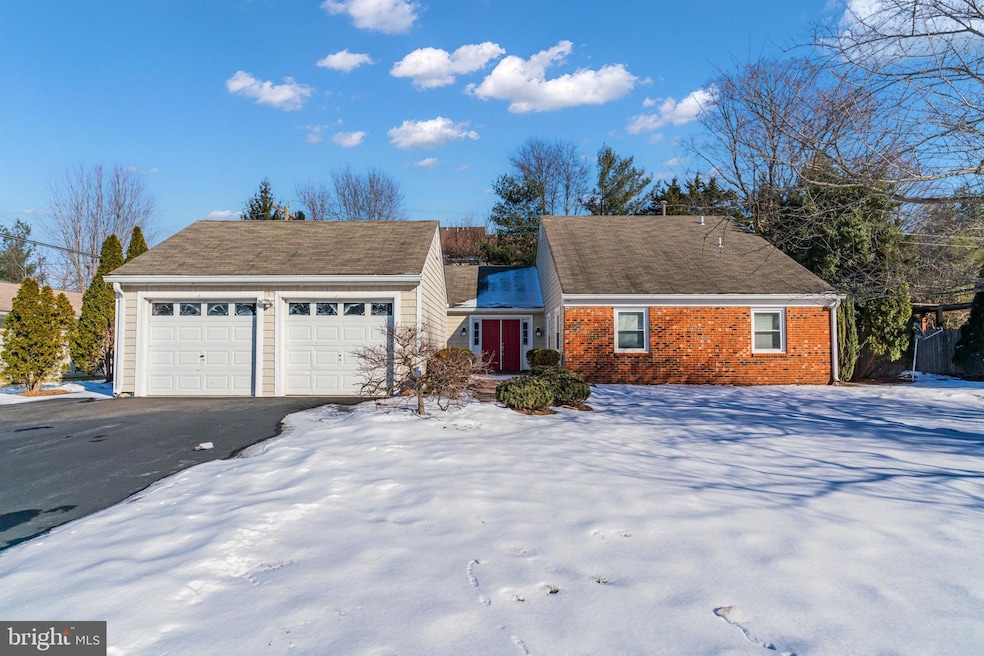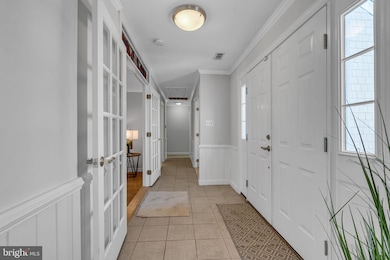
4007 Middle Ridge Dr Fairfax, VA 22033
Greenbriar NeighborhoodHighlights
- Open Floorplan
- A-Frame Home
- Wood Flooring
- Rocky Run Middle School Rated A
- Backs to Trees or Woods
- Main Floor Bedroom
About This Home
As of February 2025This beautifully maintained ranch-style home, originally a model home for the Greenbriar community, is a true gem in Western Fairfax County. Boasting three spacious bedrooms, two full bathrooms, and a convenient powder room, this residence offers both comfort and functionality. The kitchen, updated in 2012, features elegant black granite countertops, newer black appliances, and charming glass-front country-style cabinets, making it a delightful space for cooking and entertaining. The home is thoughtfully designed with energy-efficient windows and doors, shaker-style vinyl siding with extra insulation, and a paver walkway that wraps around the property. The rear yard is a private oasis, fully fenced for tranquility and outdoor enjoyment. Fresh paint and new carpeting add to the home's move-in readiness. Completing the property is a detached two-car garage, adding both convenience and curb appeal. This home is a must-see for anyone seeking comfort, style, and privacy in a desirable community. ***OPEN House SUNDAY 2-4pm***********
Home Details
Home Type
- Single Family
Est. Annual Taxes
- $7,443
Year Built
- Built in 1972 | Remodeled in 2012
Lot Details
- 9,808 Sq Ft Lot
- West Facing Home
- Property is Fully Fenced
- Privacy Fence
- Landscaped
- Backs to Trees or Woods
- Front Yard
- Property is in excellent condition
- Property is zoned 131
Parking
- 2 Car Detached Garage
- 4 Driveway Spaces
- Garage Door Opener
Home Design
- A-Frame Home
- Rambler Architecture
- Slab Foundation
- Wood Walls
- Fiberglass Roof
- Vinyl Siding
Interior Spaces
- 2,300 Sq Ft Home
- Property has 1 Level
- Open Floorplan
- Built-In Features
- Crown Molding
- Ceiling Fan
- Wood Burning Fireplace
- Double Pane Windows
- Vinyl Clad Windows
- Window Treatments
- Sliding Doors
- ENERGY STAR Qualified Doors
- Insulated Doors
- Six Panel Doors
- Family Room Off Kitchen
- Combination Dining and Living Room
- Attic Fan
- Home Security System
Kitchen
- Country Kitchen
- Built-In Microwave
- Ice Maker
- Dishwasher
- Kitchen Island
- Disposal
Flooring
- Wood
- Carpet
- Ceramic Tile
Bedrooms and Bathrooms
- 4 Main Level Bedrooms
- En-Suite Bathroom
Laundry
- Laundry on main level
- Dryer
- Washer
Accessible Home Design
- Doors swing in
- Level Entry For Accessibility
Eco-Friendly Details
- Energy-Efficient Windows with Low Emissivity
Outdoor Features
- Outdoor Storage
- Breezeway
Schools
- Greenbriar East Elementary School
- Rocky Run Middle School
- Chantilly High School
Utilities
- 90% Forced Air Heating and Cooling System
- 200+ Amp Service
- Natural Gas Water Heater
Community Details
- No Home Owners Association
- Greenbriar Subdivision
Listing and Financial Details
- Tax Lot 13
- Assessor Parcel Number 0452 03330013
Map
Home Values in the Area
Average Home Value in this Area
Property History
| Date | Event | Price | Change | Sq Ft Price |
|---|---|---|---|---|
| 02/25/2025 02/25/25 | Sold | $785,000 | 0.0% | $341 / Sq Ft |
| 02/06/2025 02/06/25 | Pending | -- | -- | -- |
| 01/24/2025 01/24/25 | For Sale | $785,000 | -- | $341 / Sq Ft |
Tax History
| Year | Tax Paid | Tax Assessment Tax Assessment Total Assessment is a certain percentage of the fair market value that is determined by local assessors to be the total taxable value of land and additions on the property. | Land | Improvement |
|---|---|---|---|---|
| 2024 | $7,443 | $642,450 | $260,000 | $382,450 |
| 2023 | $7,250 | $642,450 | $260,000 | $382,450 |
| 2022 | $6,941 | $606,970 | $240,000 | $366,970 |
| 2021 | $6,070 | $517,230 | $215,000 | $302,230 |
| 2020 | $5,917 | $499,940 | $205,000 | $294,940 |
| 2019 | $5,803 | $490,360 | $205,000 | $285,360 |
| 2018 | $5,371 | $467,010 | $201,000 | $266,010 |
| 2017 | $5,159 | $444,340 | $191,000 | $253,340 |
| 2016 | $4,993 | $430,960 | $185,000 | $245,960 |
| 2015 | $4,894 | $438,570 | $185,000 | $253,570 |
| 2014 | $4,802 | $431,210 | $180,000 | $251,210 |
Mortgage History
| Date | Status | Loan Amount | Loan Type |
|---|---|---|---|
| Open | $628,000 | New Conventional | |
| Previous Owner | $115,244 | New Conventional | |
| Previous Owner | $125,000 | New Conventional | |
| Previous Owner | $174,500 | No Value Available |
Deed History
| Date | Type | Sale Price | Title Company |
|---|---|---|---|
| Deed | $785,000 | Cardinal Title Group | |
| Deed | $430,000 | -- | |
| Deed | $176,000 | -- |
Similar Homes in Fairfax, VA
Source: Bright MLS
MLS Number: VAFX2218802
APN: 0452-03330013
- 4056 Laar Ct
- 12925 U S 50
- 4023 Middle Ridge Dr
- 12718 Dogwood Hills Ln
- 12924 Ridgemist Ln
- 12945 Grays Pointe Rd Unit 12945C
- 4201 Marble Ln
- 4111 Meadow Hill Ln
- 4306 Birch Pond Ln
- 4211 Maintree Ct
- 4211 Middle Ridge Dr
- 4212 Majestic Ln
- 3831 Charles Stewart Dr
- 3850 Waythorn Place
- 3944 Collis Oak Ct
- 12521 N Lake Ct
- 4103 Peony Way
- 12531 N Lake Ct
- 12511 N Lake Ct
- 12513 Sweet Leaf Terrace






