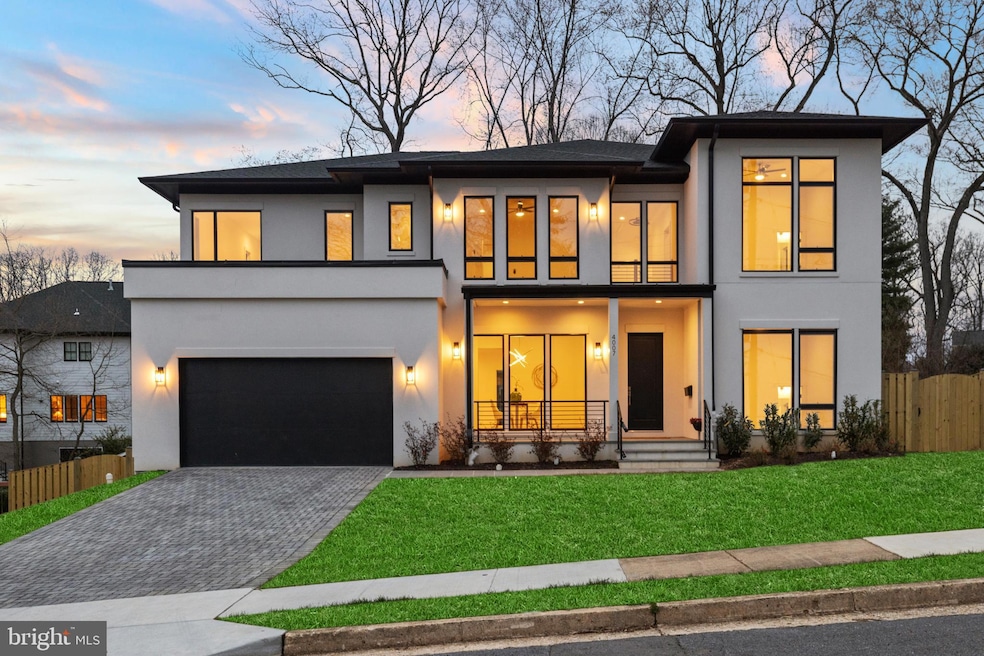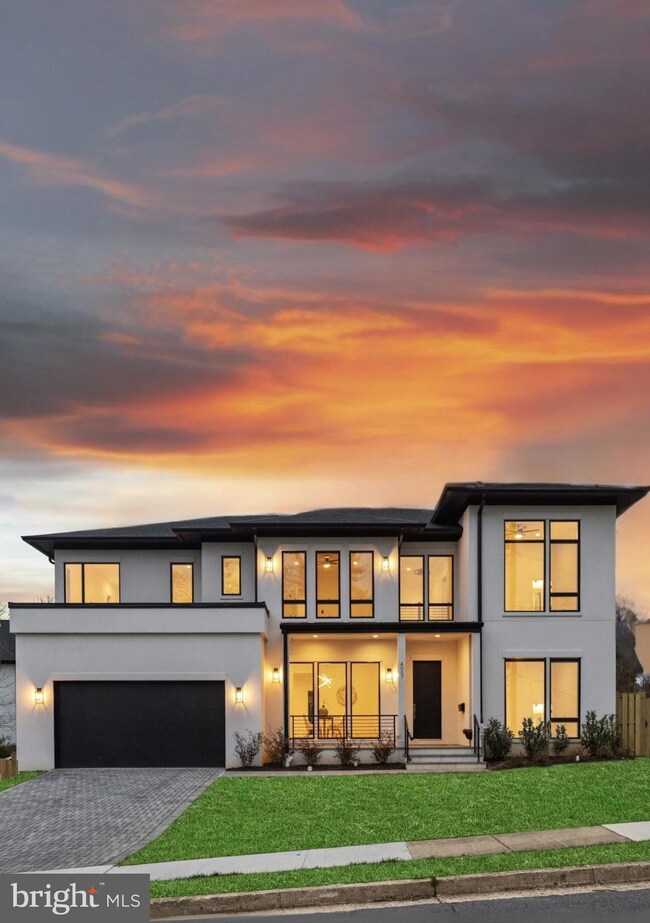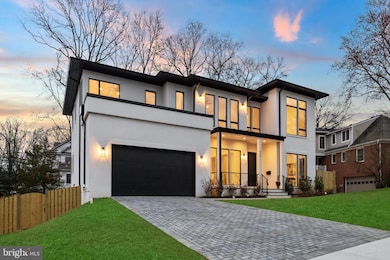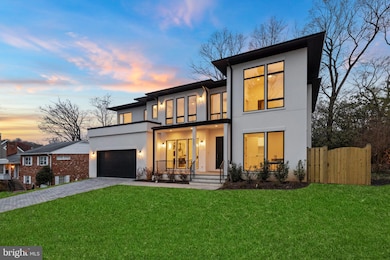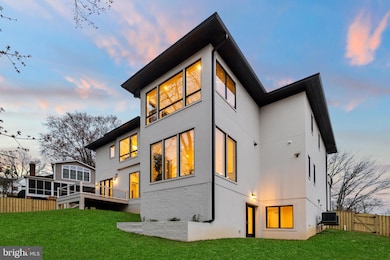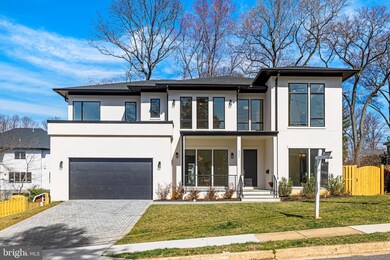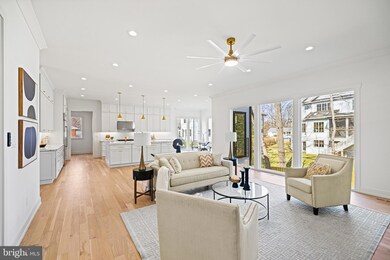
4007 N Stuart St Arlington, VA 22207
Chain Bridge Forest NeighborhoodEstimated payment $18,141/month
Highlights
- New Construction
- Gourmet Kitchen
- Dual Staircase
- Jamestown Elementary School Rated A
- Open Floorplan
- Deck
About This Home
This stunning newly built home, designed by James McDonald, seamlessly blends modern sophistication with timeless craftsmanship. Located in the prestigious Golf Club Manor neighborhood of North Arlington, this residence offers unparalleled luxury, thoughtful design, and an open floor plan that maximizes natural light and seamless indoor-outdoor living.When you step inside, you’re welcomed by 10-foot ceilings and 9-foot doors on the main level, creating an airy, expansive ambiance. Custom-finished 4-inch oak hardwood floors run throughout, adding warmth and elegance to the space.The gourmet kitchen is a chef’s dream, featuring all-wood maple cabinetry, quartz countertops, and premium GE Café appliances, including a 42-inch-wide refrigerator and 36-inch-wide gas range. A large butler’s pantry, complete with a wine cooler and rack, provides additional storage and convenience for entertaining.Adjacent to the kitchen, a beautiful breakfast area offers the perfect spot for casual dining. This space is uniquely designed with three walls of floor-to-ceiling windows, filling the area with natural light and offering views of the backyard. Open to both the kitchen and family room, this bright nook flows seamlessly with the rest of the open-concept layout.The spacious family room, located just beyond the kitchen, features a double-sided gas fireplace that opens into a sunroom—a flexible space for year-round enjoyment, with two walls that fully open to connect indoors and out.From the family room, step outside onto the Trex deck, perfect for relaxing or entertaining. The backyard also includes a dedicated herb garden area and a six-foot fence for privacy.Conveniently located on the main level is the In-Law/Au Pair suite, offering flexibility and privacy with its own private en-suite bathroom.Upstairs, four generously sized bedrooms each feature en-suite bathrooms and custom-designed closet spaces. The primary suite is a true retreat, with a spa-like en-suite bath, built-in walk-in closets, and a serene sitting area.The walk-out lower level is filled with natural light and offers versatile spaces to suit various needs. It includes a finished room with a full bathroom and another finished room that can serve as a movie room or gym. Additionally, a large unfinished space offers room to create a custom area to fit your vision.Additional highlights include a two-car garage that is EV charger ready.Situated on approximately a quarter acre, this home is ideally located with easy access to Washington, D.C., Tysons, Reagan National Airport, and major commuter routes. The property is part of the highly regarded Jamestown-Williamsburg-Yorktown school pyramid and is near the Washington & Old Dominion Trail, Custis Trail, and several parks, providing fantastic options for outdoor activities like biking, running, and walking.This is a rare opportunity to own a truly exceptional luxury home in one of Northern Virginia’s most sought-after neighborhoods. Schedule your private tour today and experience the best of Arlington living.
Open House Schedule
-
Sunday, April 27, 202512:00 to 2:00 pm4/27/2025 12:00:00 PM +00:004/27/2025 2:00:00 PM +00:00Add to Calendar
Home Details
Home Type
- Single Family
Est. Annual Taxes
- $24,488
Year Built
- Built in 2025 | New Construction
Lot Details
- 0.25 Acre Lot
- Property is in excellent condition
- Property is zoned R-10
Parking
- 2 Car Attached Garage
- Front Facing Garage
Home Design
- Contemporary Architecture
- Poured Concrete
- Architectural Shingle Roof
- Metal Roof
- Active Radon Mitigation
- Concrete Perimeter Foundation
- Stucco
Interior Spaces
- Property has 3 Levels
- Open Floorplan
- Wet Bar
- Dual Staircase
- Crown Molding
- Ceiling height of 9 feet or more
- Ceiling Fan
- Recessed Lighting
- Gas Fireplace
- Mud Room
- Entrance Foyer
- Combination Kitchen and Living
- Breakfast Room
- Formal Dining Room
- Den
- Recreation Room
- Loft
- Sun or Florida Room
- Storage Room
- Home Gym
Kitchen
- Gourmet Kitchen
- Butlers Pantry
- Gas Oven or Range
- Microwave
- Dishwasher
Flooring
- Solid Hardwood
- Ceramic Tile
Bedrooms and Bathrooms
- En-Suite Primary Bedroom
- Walk-In Closet
Laundry
- Laundry Room
- Laundry on upper level
Finished Basement
- Heated Basement
- Walk-Out Basement
- Interior and Side Basement Entry
- Sump Pump
- Space For Rooms
- Basement Windows
Outdoor Features
- Deck
Schools
- Jamestown Elementary School
- Williamsburg Middle School
- Yorktown High School
Utilities
- Central Heating and Cooling System
- Natural Gas Water Heater
Community Details
- No Home Owners Association
- Built by Ultimate Remodel, LLC
- Golf Club Manor Subdivision
Listing and Financial Details
- Tax Lot 51
- Assessor Parcel Number 03-005-003
Map
Home Values in the Area
Average Home Value in this Area
Tax History
| Year | Tax Paid | Tax Assessment Tax Assessment Total Assessment is a certain percentage of the fair market value that is determined by local assessors to be the total taxable value of land and additions on the property. | Land | Improvement |
|---|---|---|---|---|
| 2024 | $24,488 | $2,370,600 | $861,300 | $1,509,300 |
| 2023 | $8,665 | $841,300 | $841,300 | $0 |
| 2022 | $10,173 | $987,700 | $776,300 | $211,400 |
| 2021 | $9,482 | $920,600 | $716,100 | $204,500 |
| 2020 | $9,364 | $912,700 | $701,100 | $211,600 |
| 2019 | $9,096 | $886,600 | $685,000 | $201,600 |
| 2018 | $9,075 | $902,100 | $675,000 | $227,100 |
| 2017 | $8,321 | $827,100 | $600,000 | $227,100 |
| 2016 | $8,197 | $827,100 | $600,000 | $227,100 |
| 2015 | $7,891 | $792,300 | $570,000 | $222,300 |
| 2014 | $7,592 | $762,300 | $540,000 | $222,300 |
Property History
| Date | Event | Price | Change | Sq Ft Price |
|---|---|---|---|---|
| 03/21/2025 03/21/25 | For Sale | $2,890,000 | +181.9% | $335 / Sq Ft |
| 04/23/2021 04/23/21 | Sold | $1,025,200 | +4.6% | $660 / Sq Ft |
| 04/12/2021 04/12/21 | Pending | -- | -- | -- |
| 04/07/2021 04/07/21 | For Sale | $980,000 | -- | $631 / Sq Ft |
Deed History
| Date | Type | Sale Price | Title Company |
|---|---|---|---|
| Deed | $1,025,200 | Title Resources Guaranty Co |
Mortgage History
| Date | Status | Loan Amount | Loan Type |
|---|---|---|---|
| Open | $978,085 | Commercial |
Similar Homes in the area
Source: Bright MLS
MLS Number: VAAR2054844
APN: 03-005-003
- 4012 N Stafford St
- 4113 N River St
- 5840 Hilldon St
- 4416 41st St N
- 4118 N River St
- 4120 N Ridgeview Rd
- 4018 N Chesterbrook Rd
- 4054 41st St N
- 4508 41st St N
- 1522 Forest Ln
- 5922 Chesterbrook Rd
- 4066 Rosamora Ct
- 4016 N Richmond St
- 1520 Highwood Dr
- 4020 N Randolph St
- 4015 N Randolph St
- 6008 Oakdale Rd
- 4129 N Randolph St
- 3812 N Nelson St
- 1440 Ironwood Dr
