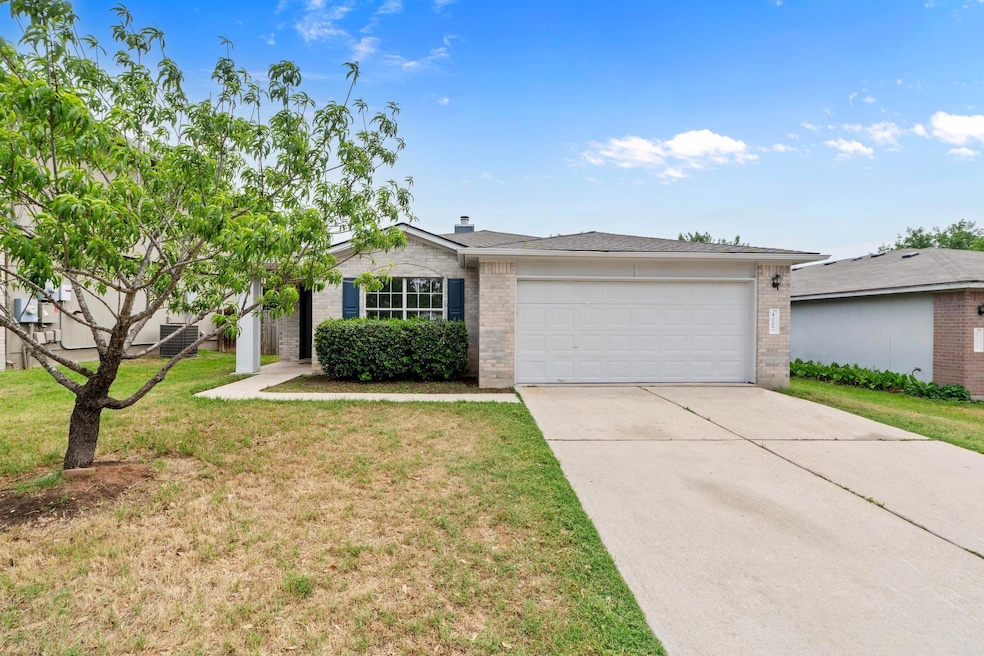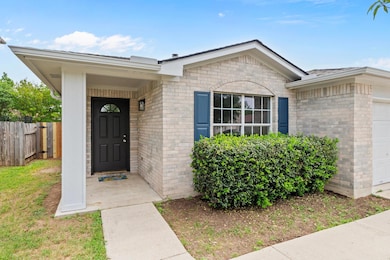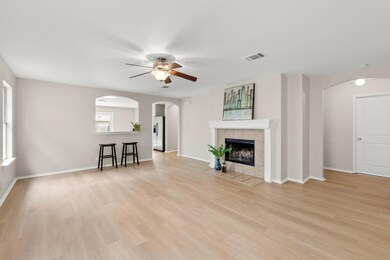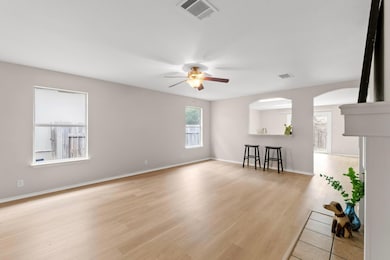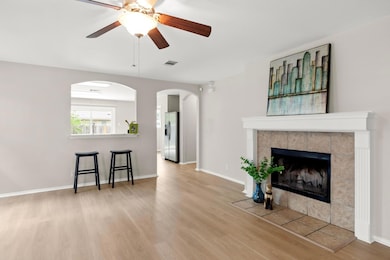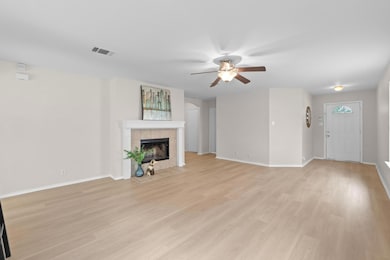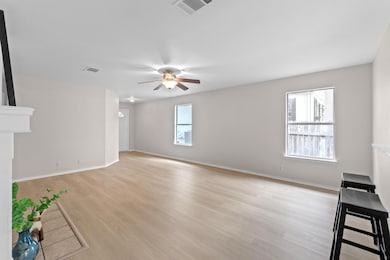
4007 Reeders Dr Austin, TX 78725
Hornsby Bend NeighborhoodEstimated payment $1,947/month
Highlights
- Popular Property
- Quartz Countertops
- Community Pool
- Open Floorplan
- Private Yard
- Breakfast Area or Nook
About This Home
This home qualifies for a lender paid $10k downpayment AND an additional $7,500 in lender paid closing costs with the same rates or better that you'll find with other lenders, make sure to ask about this incentive. Austin's Colony is a wonderful community with amenities including a community pool, dog parks, playground(s), and beautiful open greenspaces with flowing water. The following was completed in April of 2025: ALL flooring replaced; new dishwasher installed; updated handles/hardware for all doors; fresh paint throughout; kitchen and bath cabinet refresh; New quartz countertops in kitchen and baths; new light fixtures installed in bathrooms, and double, deep undermount sink with new faucet combo sprayer installed. Open kitchen with breakfast bar, luxury vinyl plank flooring, and a large laundry room with great natural light. Minutes to 969 (MLK), Toll 130, Hwy. 71, Hwy. 290. and Hwy. 183 for a quick and easy drive to anywhere in town you want to be including Tesla, Downtown Austin, and the Austin Airport (ABIA).
Home Details
Home Type
- Single Family
Est. Annual Taxes
- $4,622
Year Built
- Built in 2002 | Remodeled
Lot Details
- 5,314 Sq Ft Lot
- Northwest Facing Home
- Wood Fence
- Level Lot
- Private Yard
HOA Fees
- $30 Monthly HOA Fees
Parking
- 2 Car Attached Garage
- Front Facing Garage
- Single Garage Door
- Garage Door Opener
- Off-Street Parking
Home Design
- Slab Foundation
- Frame Construction
- Composition Roof
- Masonry Siding
- HardiePlank Type
Interior Spaces
- 1,722 Sq Ft Home
- 1-Story Property
- Open Floorplan
- Ceiling Fan
- Recessed Lighting
- Wood Burning Fireplace
- Window Screens
- Living Room with Fireplace
Kitchen
- Breakfast Area or Nook
- Open to Family Room
- Eat-In Kitchen
- Breakfast Bar
- Oven
- Gas Cooktop
- Free-Standing Range
- Microwave
- Dishwasher
- Quartz Countertops
- Disposal
Flooring
- Carpet
- Vinyl
Bedrooms and Bathrooms
- 3 Main Level Bedrooms
- Walk-In Closet
- 2 Full Bathrooms
- Double Vanity
- Soaking Tub
- Garden Bath
- Separate Shower
Home Security
- Security System Owned
- Smart Thermostat
- Fire and Smoke Detector
Accessible Home Design
- No Interior Steps
- Stepless Entry
Outdoor Features
- Patio
- Porch
Schools
- Hornsby-Dunlap Elementary School
- Dailey Middle School
- Del Valle High School
Utilities
- Central Heating and Cooling System
- Vented Exhaust Fan
- Underground Utilities
- ENERGY STAR Qualified Water Heater
- Water Purifier is Owned
- Water Softener is Owned
- High Speed Internet
Listing and Financial Details
- Assessor Parcel Number 03045212090000
- Tax Block E
Community Details
Overview
- Association fees include common area maintenance
- Austin's Colony Association
- Austins Colony Ph 03 Subdivision
Amenities
- Community Barbecue Grill
- Picnic Area
- Common Area
- Community Mailbox
Recreation
- Community Playground
- Community Pool
- Park
- Dog Park
Map
Home Values in the Area
Average Home Value in this Area
Tax History
| Year | Tax Paid | Tax Assessment Tax Assessment Total Assessment is a certain percentage of the fair market value that is determined by local assessors to be the total taxable value of land and additions on the property. | Land | Improvement |
|---|---|---|---|---|
| 2023 | $4,623 | $290,767 | $40,000 | $250,767 |
| 2022 | $6,411 | $364,218 | $40,000 | $324,218 |
| 2021 | $4,599 | $247,773 | $40,000 | $207,773 |
| 2020 | $3,790 | $190,467 | $40,000 | $150,467 |
| 2018 | $3,697 | $173,000 | $40,000 | $133,000 |
| 2017 | $3,946 | $178,061 | $20,000 | $158,061 |
| 2016 | $3,565 | $160,866 | $20,000 | $140,866 |
| 2015 | $1,751 | $139,589 | $20,000 | $119,589 |
| 2014 | $1,751 | $92,745 | $0 | $0 |
Property History
| Date | Event | Price | Change | Sq Ft Price |
|---|---|---|---|---|
| 04/22/2025 04/22/25 | For Sale | $275,000 | 0.0% | $160 / Sq Ft |
| 12/09/2014 12/09/14 | Rented | $1,399 | +3.6% | -- |
| 12/03/2014 12/03/14 | Under Contract | -- | -- | -- |
| 10/24/2014 10/24/14 | Sold | -- | -- | -- |
| 10/24/2014 10/24/14 | For Rent | $1,350 | 0.0% | -- |
| 10/17/2014 10/17/14 | Pending | -- | -- | -- |
| 10/10/2014 10/10/14 | For Sale | $139,900 | -- | $81 / Sq Ft |
Deed History
| Date | Type | Sale Price | Title Company |
|---|---|---|---|
| Interfamily Deed Transfer | -- | None Available | |
| Warranty Deed | -- | Itc | |
| Special Warranty Deed | -- | Commerce Title Company |
Mortgage History
| Date | Status | Loan Amount | Loan Type |
|---|---|---|---|
| Previous Owner | $124,489 | FHA |
Similar Homes in the area
Source: Unlock MLS (Austin Board of REALTORS®)
MLS Number: 8987921
APN: 530051
- 4007 Reeders Dr
- 14203 Highsmith St
- 14306 Varrelman St
- 14206 Varrelman St
- 4201 Sojourner St
- 3609 Mims Cove
- 512 Red Tails Dr
- 604 Silver Wing Dr
- 14308 Deaf Smith Blvd
- 3504 Wickham Ln
- 15100 Kent Justin
- 3405 Barksdale Dr
- 4719 Castleman Dr
- 15210 Walcott Dr
- 3308 Etheredge Dr
- 4501 Cleto St
- 3204 Barksdale Dr
- 15204 Guffey Dr
- 14913 Ben Davis Dr
- 3107 Etheredge Dr
