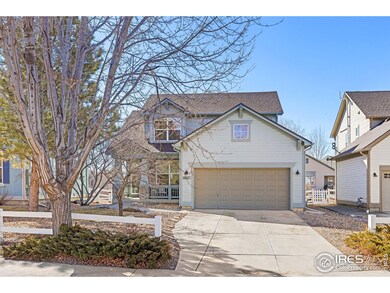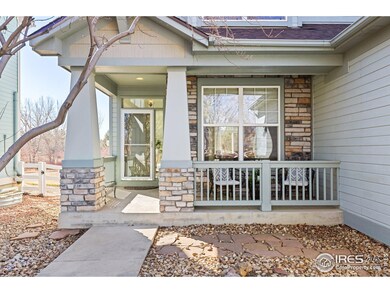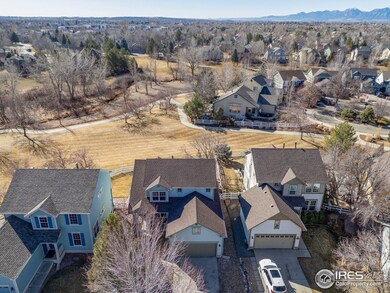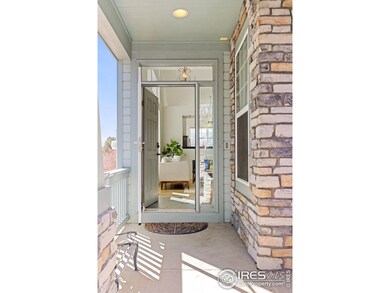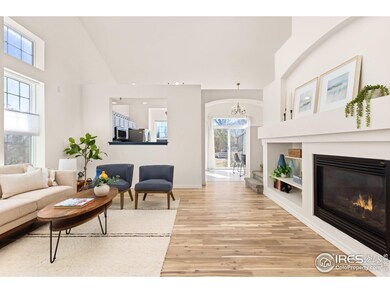
4007 Sandcherry Place Longmont, CO 80503
Upper Clover Basin NeighborhoodHighlights
- Contemporary Architecture
- Cathedral Ceiling
- Main Floor Bedroom
- Altona Middle School Rated A-
- Wood Flooring
- 3-minute walk to Prairie Fire Circle Park
About This Home
As of March 2025Prepare to fall in love with 4007 Sandcherry Place! Nestled in the highly sought-after Meadowview neighborhood, this home sits on the greenbelt, offering miles of scenic paths right outside your back door-an ideal setting to begin each day. The living space is adorned with beautiful hardwood floors and exceptionally high ceilings, creating a light and fresh atmosphere that instantly feels like home. The eat-in kitchen is a chef's delight, featuring an island for ample prep space, stainless steel appliances, and a sliding glass door that opens to the backyard, facilitating seamless indoor-outdoor living. Adjacent to the living room is a versatile office space, perfect for those who work from home or for those who prefer, can make it a dining room. The oversized main floor primary suite overlooks the inviting green space, providing a true retreat with its beautifully remodeled 5-piece bathroom and walk-in closet. Upstairs, you'll find two add'l bedrooms and a full bathroom, equipped with its own energy-efficient Mitsubishi mini-split zone for comfort during warm summer days and nights. The basement houses two more spacious bedrooms, a beautifully designed bathroom, and a large family/rec/flex room, offering endless possibilities. Additional perks include a main floor washer/dryer, lots of closet space and an attached 2-car garage, adding to the convenience and appeal of this remarkable home. Don't miss the extensive paths (Dry Creek Trail) leading to multiple parks, playgrounds, and top rated schools. Only minutes to Village At The Peaks with Whole Foods, Sam's Club, Regal Cinemas, Gold's Gym, Restaurants and so much more!
Home Details
Home Type
- Single Family
Est. Annual Taxes
- $4,834
Year Built
- Built in 2000
Lot Details
- 6,282 Sq Ft Lot
- Cul-De-Sac
- Vinyl Fence
HOA Fees
- $80 Monthly HOA Fees
Parking
- 2 Car Attached Garage
- Garage Door Opener
Home Design
- Contemporary Architecture
- Wood Frame Construction
- Composition Roof
Interior Spaces
- 2,682 Sq Ft Home
- 2-Story Property
- Cathedral Ceiling
- Gas Fireplace
- Window Treatments
- French Doors
- Dining Room
- Home Office
- Basement Fills Entire Space Under The House
Kitchen
- Eat-In Kitchen
- Electric Oven or Range
- Microwave
- Dishwasher
- Kitchen Island
Flooring
- Wood
- Laminate
- Tile
Bedrooms and Bathrooms
- 5 Bedrooms
- Main Floor Bedroom
- Walk-In Closet
- Primary bathroom on main floor
Laundry
- Laundry on main level
- Dryer
- Washer
Schools
- Eagle Crest Elementary School
- Altona Middle School
- Silver Creek High School
Utilities
- Forced Air Zoned Heating and Cooling System
- Heat Pump System
- High Speed Internet
- Satellite Dish
- Cable TV Available
Additional Features
- Energy-Efficient HVAC
- Patio
Listing and Financial Details
- Assessor Parcel Number R0143330
Community Details
Overview
- Association fees include common amenities, management
- Meadowview Subdivision
Recreation
- Park
- Hiking Trails
Map
Home Values in the Area
Average Home Value in this Area
Property History
| Date | Event | Price | Change | Sq Ft Price |
|---|---|---|---|---|
| 03/12/2025 03/12/25 | Sold | $720,000 | +4.5% | $268 / Sq Ft |
| 02/28/2025 02/28/25 | For Sale | $689,000 | -- | $257 / Sq Ft |
Tax History
| Year | Tax Paid | Tax Assessment Tax Assessment Total Assessment is a certain percentage of the fair market value that is determined by local assessors to be the total taxable value of land and additions on the property. | Land | Improvement |
|---|---|---|---|---|
| 2024 | $4,768 | $50,538 | $6,519 | $44,019 |
| 2023 | $4,768 | $50,538 | $10,204 | $44,019 |
| 2022 | $4,102 | $41,450 | $7,763 | $33,687 |
| 2021 | $3,891 | $39,933 | $7,987 | $31,946 |
| 2020 | $3,590 | $36,958 | $7,150 | $29,808 |
| 2019 | $3,533 | $36,958 | $7,150 | $29,808 |
| 2018 | $2,992 | $31,500 | $6,336 | $25,164 |
| 2017 | $2,951 | $34,825 | $7,005 | $27,820 |
| 2016 | $2,776 | $29,038 | $8,040 | $20,998 |
| 2015 | $2,645 | $25,121 | $5,890 | $19,231 |
| 2014 | $2,338 | $25,121 | $5,890 | $19,231 |
Mortgage History
| Date | Status | Loan Amount | Loan Type |
|---|---|---|---|
| Previous Owner | $50,000 | Credit Line Revolving | |
| Previous Owner | $360,000 | New Conventional | |
| Previous Owner | $50,000 | Future Advance Clause Open End Mortgage | |
| Previous Owner | $193,000 | Future Advance Clause Open End Mortgage | |
| Previous Owner | $205,000 | Future Advance Clause Open End Mortgage | |
| Previous Owner | $30,000 | Credit Line Revolving | |
| Previous Owner | $218,000 | Unknown | |
| Previous Owner | $51,215 | Credit Line Revolving | |
| Previous Owner | $211,000 | Stand Alone Refi Refinance Of Original Loan | |
| Previous Owner | $215,000 | No Value Available | |
| Previous Owner | $197,600 | No Value Available |
Deed History
| Date | Type | Sale Price | Title Company |
|---|---|---|---|
| Special Warranty Deed | $720,000 | Land Title | |
| Warranty Deed | $450,000 | Heritage Title Co | |
| Interfamily Deed Transfer | -- | -- | |
| Interfamily Deed Transfer | -- | Fahtco | |
| Interfamily Deed Transfer | -- | -- | |
| Interfamily Deed Transfer | -- | -- | |
| Interfamily Deed Transfer | -- | -- | |
| Corporate Deed | $260,040 | Land Title |
Similar Homes in Longmont, CO
Source: IRES MLS
MLS Number: 1027354
APN: 1315074-46-023
- 640 Gooseberry Dr Unit 1103
- 640 Gooseberry Dr Unit 607
- 640 Gooseberry Dr Unit 1002
- 1148 Chestnut Dr
- 740 Boxwood Ln
- 827 Snowberry St
- 635 Gooseberry Dr Unit 1908
- 729 Snowberry St
- 737 Snowberry St
- 3648 Oakwood Dr
- 661 Snowberry St
- 4143 Da Vinci Dr
- 655 Stonebridge Dr
- 784 Stonebridge Dr
- 635 Stonebridge Dr
- 4012 Milano Ln
- 9539 N 89th St
- 701 Nelson Park Cir
- 1580 Venice Ln
- 1612 Venice Ln

