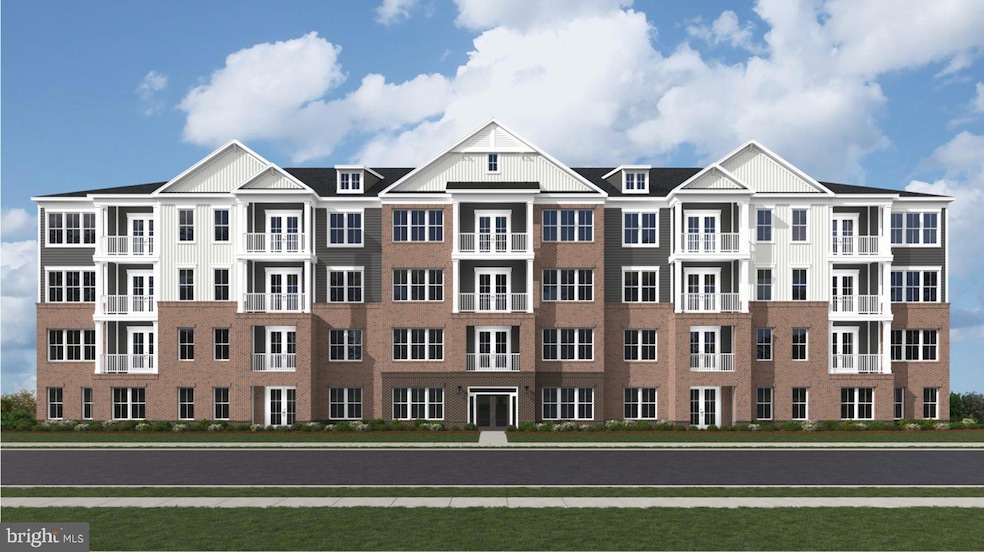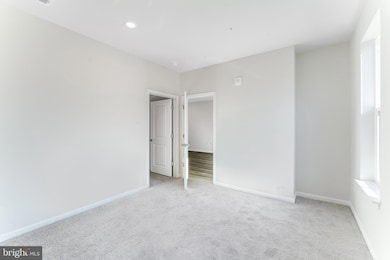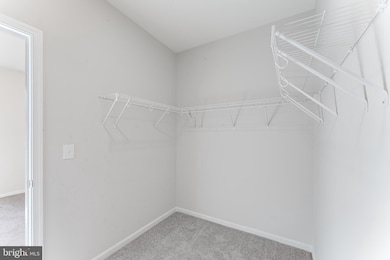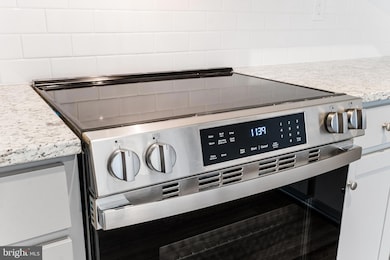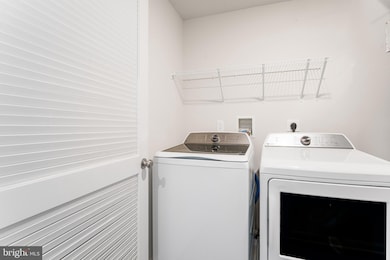
4007 Seaside Alder Rd Unit C - POPPY - 8103 Bowie, MD 20720
Fairwood NeighborhoodEstimated payment $2,042/month
Highlights
- New Construction
- Community Pool
- 90% Forced Air Heating and Cooling System
- Senior Living
- Elevator
- Property is in excellent condition
About This Home
Homesite of the Week!!
This 55+ Active Adult community is located in the Bowie area and designed with thoughtful elegance, resort-style living and convenience in mind. The Heritage at Beechfield will be an amenity-filled community featuring luxury elevator condominiums for those looking to enjoy an active lifestyle, without the maintenance. Relax and enjoy everything this charming community has to offer, in a premier location.
INCLUDED FEATURES:
-Elevator Condos
-Thoughtfully designed and appointed 1-3 Bedroom Style Residences
-Open Concept Living
-GE Stainless Steel Appliances
-Granite & Quartz Countertops
-Side by Side Washer & Dryer Included
-EVP Flooring
-Special Financing Rates & Closing Cost Assistance for December Building with use of Lennar Mortgage
-Garages and Storage Rooms Available
-Secure Building
-1, 2, 10 Builder Warranty
-Tours begin and end at our Welcome Home Center, 4007 Seaside Alder Rd, Unit #8101, Bowie MD 20720
Open House Schedule
-
Saturday, April 26, 20251:00 to 3:00 pm4/26/2025 1:00:00 PM +00:004/26/2025 3:00:00 PM +00:00Add to Calendar
-
Sunday, April 27, 20251:00 to 3:00 pm4/27/2025 1:00:00 PM +00:004/27/2025 3:00:00 PM +00:00Add to Calendar
Property Details
Home Type
- Condominium
Year Built
- Built in 2024 | New Construction
Lot Details
- Property is in excellent condition
HOA Fees
Parking
- On-Street Parking
Home Design
- Slab Foundation
Interior Spaces
- 934 Sq Ft Home
- Property has 1 Level
Bedrooms and Bathrooms
- 1 Main Level Bedroom
- 1 Full Bathroom
Utilities
- 90% Forced Air Heating and Cooling System
- Electric Water Heater
Listing and Financial Details
- Assessor Parcel Number 17075673443
Community Details
Overview
- Senior Living
- Association fees include pool(s), recreation facility
- Senior Community | Residents must be 45 or older
Amenities
- Recreation Room
- Elevator
Recreation
- Community Pool
Pet Policy
- Breed Restrictions
Map
Home Values in the Area
Average Home Value in this Area
Property History
| Date | Event | Price | Change | Sq Ft Price |
|---|---|---|---|---|
| 04/03/2025 04/03/25 | Price Changed | $269,990 | -10.0% | $289 / Sq Ft |
| 03/05/2025 03/05/25 | Price Changed | $299,990 | -1.7% | $321 / Sq Ft |
| 01/11/2025 01/11/25 | Price Changed | $305,290 | +0.8% | $327 / Sq Ft |
| 01/10/2025 01/10/25 | Price Changed | $302,790 | +0.5% | $324 / Sq Ft |
| 12/13/2024 12/13/24 | Price Changed | $301,290 | -10.4% | $323 / Sq Ft |
| 11/25/2024 11/25/24 | Price Changed | $336,290 | -6.6% | $360 / Sq Ft |
| 10/18/2024 10/18/24 | Price Changed | $359,990 | +1.4% | $385 / Sq Ft |
| 09/18/2024 09/18/24 | Price Changed | $354,990 | -9.4% | $380 / Sq Ft |
| 01/29/2024 01/29/24 | Price Changed | $391,990 | +1.3% | $420 / Sq Ft |
| 01/11/2024 01/11/24 | Price Changed | $386,990 | +0.5% | $414 / Sq Ft |
| 12/09/2023 12/09/23 | For Sale | $384,990 | -- | $412 / Sq Ft |
Similar Homes in Bowie, MD
Source: Bright MLS
MLS Number: MDPG2098610
- 4007 Seaside Alder Rd Unit F - VIOLET - 8205
- 4007 Seaside Alder Rd Unit H - HOLLY - 8407
- 4007 Seaside Alder Rd Unit E - LILY - 8403
- 4007 Seaside Alder Rd Unit H - HOLLY - 8202
- 4007 Seaside Alder Rd Unit G - ROSE - 8201
- 4007 Seaside Alder Rd Unit D- DAISY - 8101
- 4007 Seaside Alder Rd Unit B - IVY - 8104
- 4005 Seaside Alder Rd Unit F - VIOLET - 9305
- 4005 Seaside Alder Rd Unit 9207
- 4005 Seaside Alder Rd Unit 9206
- 4005 Seaside Alder Rd Unit 9208
- 4005 Seaside Alder Rd Unit 9304
- 4005 Seaside Alder Rd Unit 9302
- 4005 Seaside Alder Rd Unit 9203
- 4005 Seaside Alder Rd Unit 9201
- 4005 Seaside Alder Rd Unit 9102
- 4005 Seaside Alder Rd Unit J - LILAC - 9309
- 4005 Seaside Alder Rd Unit D- DAISY - 9101
- 4005 Seaside Alder Rd Unit B - IVY - 9104
- 12200 Beechfield Dr Unit DOVER
