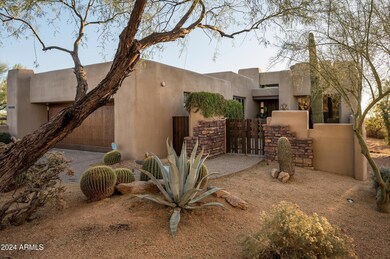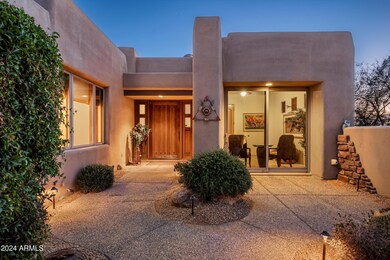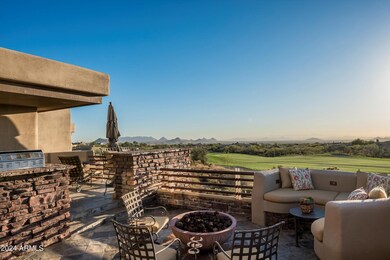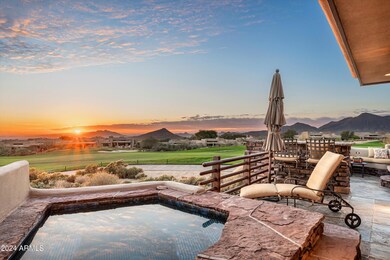
40070 N 111th Place Scottsdale, AZ 85262
Desert Mountain NeighborhoodHighlights
- On Golf Course
- Fitness Center
- Heated Spa
- Black Mountain Elementary School Rated A-
- Gated with Attendant
- City Lights View
About This Home
As of January 2025This Apache Cottage offers some of the most breathtaking Golf Course, Mountain, City Light, and Sunset views you'll ever experience. Whether you're dining, mixing a cocktail at the dry bar, or lounging on the couch by the gas fireplace in the great room, you'll be surrounded by ever-changing, spectacular vistas.
Retreat to the primary bedroom, where a cozy fireplace and glittering city lights provide the perfect backdrop for relaxation and restful nights.
Step outside to the backyard oasis, which features multiple sitting areas, a covered patio, a built-in BBQ, a fully tiled built-in spa, and a circular fire pit. Every day feels like a celebration in this stunning home—it's showtime all the time when you live here.
Golf membership available.
Last Agent to Sell the Property
Berkshire Hathaway HomeServices Arizona Properties License #BR584881000

Townhouse Details
Home Type
- Townhome
Est. Annual Taxes
- $4,309
Year Built
- Built in 1999
Lot Details
- 7,920 Sq Ft Lot
- On Golf Course
- Desert faces the front and back of the property
- Block Wall Fence
- Front and Back Yard Sprinklers
- Sprinklers on Timer
HOA Fees
- $538 Monthly HOA Fees
Parking
- 2 Car Direct Access Garage
- Garage Door Opener
Home Design
- Contemporary Architecture
- Wood Frame Construction
- Built-Up Roof
- Stucco
Interior Spaces
- 2,296 Sq Ft Home
- 1-Story Property
- Ceiling height of 9 feet or more
- Ceiling Fan
- Gas Fireplace
- Double Pane Windows
- Family Room with Fireplace
- 2 Fireplaces
- City Lights Views
Kitchen
- Breakfast Bar
- Gas Cooktop
- Built-In Microwave
- Granite Countertops
Flooring
- Wood
- Carpet
- Tile
Bedrooms and Bathrooms
- 3 Bedrooms
- Fireplace in Primary Bedroom
- 3 Bathrooms
- Dual Vanity Sinks in Primary Bathroom
- Bathtub With Separate Shower Stall
Home Security
Accessible Home Design
- No Interior Steps
Outdoor Features
- Heated Spa
- Covered patio or porch
- Fire Pit
- Built-In Barbecue
Schools
- Black Mountain Elementary School
- Sonoran Trails Middle School
- Cactus Shadows High School
Utilities
- Refrigerated Cooling System
- Heating System Uses Natural Gas
- High Speed Internet
- Cable TV Available
Listing and Financial Details
- Tax Lot 38
- Assessor Parcel Number 219-59-050
Community Details
Overview
- Association fees include ground maintenance, street maintenance, maintenance exterior
- Ccmc Association, Phone Number (480) 921-7500
- Built by Price Woods
- Desert Mountain Phase 2 Unit Twenty Six Subdivision
Amenities
- Clubhouse
- Recreation Room
Recreation
- Golf Course Community
- Tennis Courts
- Community Playground
- Fitness Center
- Heated Community Pool
- Community Spa
- Bike Trail
Security
- Gated with Attendant
- Fire Sprinkler System
Map
Home Values in the Area
Average Home Value in this Area
Property History
| Date | Event | Price | Change | Sq Ft Price |
|---|---|---|---|---|
| 01/09/2025 01/09/25 | Sold | $1,900,000 | -2.6% | $828 / Sq Ft |
| 12/10/2024 12/10/24 | For Sale | $1,950,000 | -- | $849 / Sq Ft |
Tax History
| Year | Tax Paid | Tax Assessment Tax Assessment Total Assessment is a certain percentage of the fair market value that is determined by local assessors to be the total taxable value of land and additions on the property. | Land | Improvement |
|---|---|---|---|---|
| 2025 | $4,309 | $92,281 | -- | -- |
| 2024 | $4,161 | $87,887 | -- | -- |
| 2023 | $4,161 | $96,860 | $19,370 | $77,490 |
| 2022 | $3,995 | $79,960 | $15,990 | $63,970 |
| 2021 | $4,437 | $79,810 | $15,960 | $63,850 |
| 2020 | $4,366 | $75,720 | $15,140 | $60,580 |
| 2019 | $4,227 | $70,660 | $14,130 | $56,530 |
| 2018 | $4,102 | $69,260 | $13,850 | $55,410 |
| 2017 | $3,934 | $75,680 | $15,130 | $60,550 |
| 2016 | $3,911 | $70,930 | $14,180 | $56,750 |
| 2015 | $3,718 | $62,030 | $12,400 | $49,630 |
Mortgage History
| Date | Status | Loan Amount | Loan Type |
|---|---|---|---|
| Previous Owner | $6,975,000 | Unknown | |
| Previous Owner | $735,000 | Unknown | |
| Previous Owner | $698,450 | New Conventional |
Deed History
| Date | Type | Sale Price | Title Company |
|---|---|---|---|
| Special Warranty Deed | $1,900,000 | None Listed On Document | |
| Special Warranty Deed | $1,900,000 | None Listed On Document | |
| Interfamily Deed Transfer | -- | None Available | |
| Interfamily Deed Transfer | -- | None Available | |
| Cash Sale Deed | $942,500 | Capital Title Agency Inc | |
| Cash Sale Deed | $970,000 | North American Title Agency | |
| Warranty Deed | $997,786 | First American Title |
Similar Homes in Scottsdale, AZ
Source: Arizona Regional Multiple Listing Service (ARMLS)
MLS Number: 6794975
APN: 219-59-050
- 11166 E Prospect Point Dr
- 11199 E Prospect Point Dr
- 39820 N 112th St
- 39877 N 107th Way
- 40575 N 109th Place
- 40545 N 109th Place
- 40635 N 109th Place
- 39693 N 107th Way
- 40660 N 109th Place
- 40478 N 108th Place
- 10796 E Prospect Point Dr Unit 20
- 11240 E Apache Vistas Dr
- 10610 E Stoney Ln
- 10681 E Stoney Ln Unit 1
- 10755 E Stoney Ln
- 39541 N 107th Way Unit 21
- 10626 E Palo Brea Dr
- 16521 E Ranch Rd
- 39493 N 107th Way
- 10712 E Prospect Point Dr






