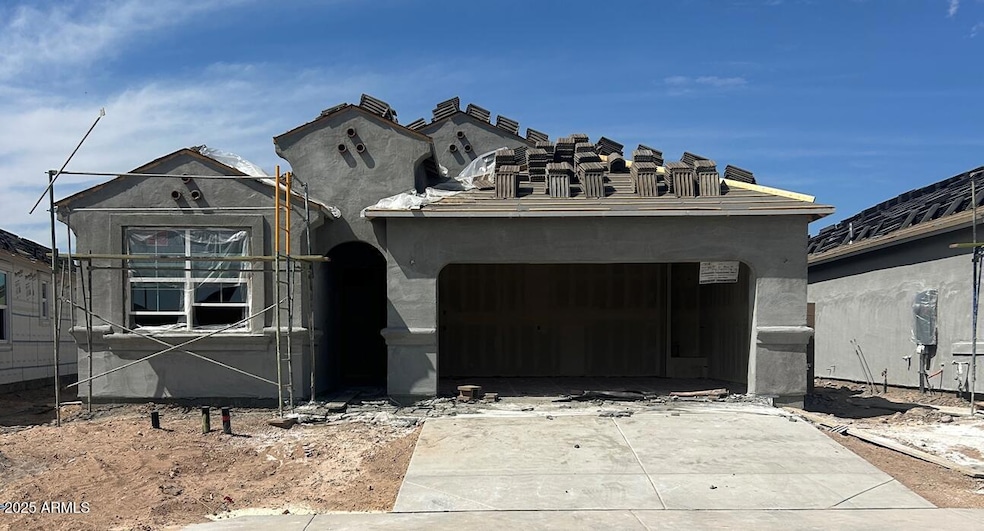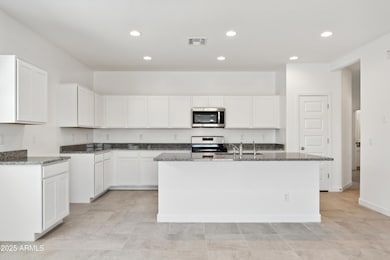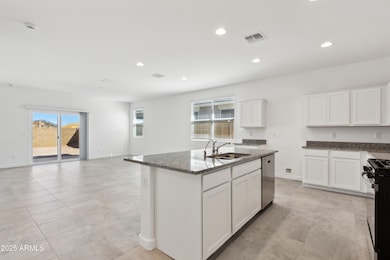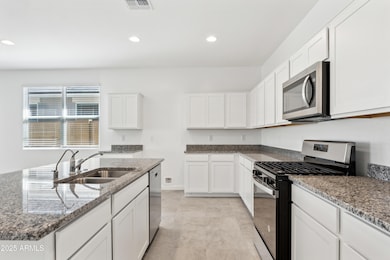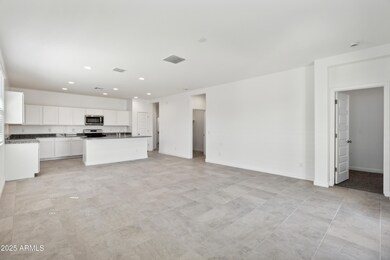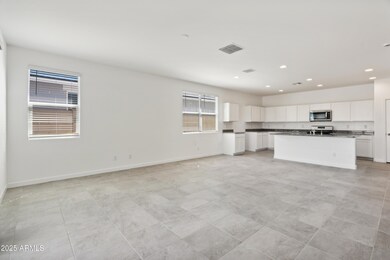
40070 W Agave Rd Maricopa, AZ 85138
Rancho El Dorado NeighborhoodEstimated payment $2,031/month
Highlights
- Mountain View
- Granite Countertops
- Double Pane Windows
- Contemporary Architecture
- Eat-In Kitchen
- Dual Vanity Sinks in Primary Bathroom
About This Home
''LIVING LARGE AT THE LAKES!!'' UNDER CONSTRUCTION! Completion early June 2025. The Palo Verde floor plan has 1,696 square feet, 4 bedrooms, 2 bathrooms and a 2-car garage. The Foyer leads to the kitchen which overlooks the great room and onto the back patio. The dining room is separated in the front of the home. The first bedroom is in the back of the home and has a full bathroom and a walk-in closet. Home features include granite countertops, 9ft ceilings, new home warranty, gutters, prewire for fans/fixtures, recessed canned lighting, blinds, smart home package (doorbell camera, smart lock, Wi-Fi thermostat, Wi-Fi garage door opener, Smart light switch, echo dot. GAS stove, microwave, dishwasher.
Home Details
Home Type
- Single Family
Est. Annual Taxes
- $1,386
Year Built
- Built in 2025
Lot Details
- 5,629 Sq Ft Lot
- Desert faces the front of the property
- Block Wall Fence
- Front Yard Sprinklers
HOA Fees
- $79 Monthly HOA Fees
Parking
- 2 Car Garage
Home Design
- Contemporary Architecture
- Wood Frame Construction
- Tile Roof
- Concrete Roof
- Stucco
Interior Spaces
- 1,696 Sq Ft Home
- 1-Story Property
- Ceiling height of 9 feet or more
- Double Pane Windows
- Low Emissivity Windows
- Vinyl Clad Windows
- Mountain Views
- Washer and Dryer Hookup
Kitchen
- Eat-In Kitchen
- Gas Cooktop
- Built-In Microwave
- Kitchen Island
- Granite Countertops
Flooring
- Carpet
- Tile
Bedrooms and Bathrooms
- 4 Bedrooms
- 2 Bathrooms
- Dual Vanity Sinks in Primary Bathroom
Accessible Home Design
- No Interior Steps
Eco-Friendly Details
- ENERGY STAR Qualified Equipment
- Mechanical Fresh Air
Schools
- Santa Rosa Elementary School
- Desert Wind Middle School
- Maricopa High School
Utilities
- Cooling Available
- Zoned Heating
- High Speed Internet
Listing and Financial Details
- Tax Lot 81
- Assessor Parcel Number 512-50-081
Community Details
Overview
- Association fees include ground maintenance
- Rancho El Dorado Association, Phone Number (480) 921-7500
- Built by D.R. Horton
- Rancho El Dorado Phase Iii Parcel 58 Subdivision, Palo Verde Floorplan
- FHA/VA Approved Complex
Recreation
- Community Playground
- Bike Trail
Map
Home Values in the Area
Average Home Value in this Area
Tax History
| Year | Tax Paid | Tax Assessment Tax Assessment Total Assessment is a certain percentage of the fair market value that is determined by local assessors to be the total taxable value of land and additions on the property. | Land | Improvement |
|---|---|---|---|---|
| 2025 | $1,386 | -- | -- | -- |
| 2024 | $1,400 | -- | -- | -- |
| 2023 | $1,400 | $10,982 | $10,982 | $0 |
Property History
| Date | Event | Price | Change | Sq Ft Price |
|---|---|---|---|---|
| 04/18/2025 04/18/25 | Pending | -- | -- | -- |
| 04/13/2025 04/13/25 | For Sale | $328,990 | -- | $194 / Sq Ft |
Similar Homes in Maricopa, AZ
Source: Arizona Regional Multiple Listing Service (ARMLS)
MLS Number: 6851059
APN: 512-50-081
- 40060 W Agave Rd
- 40030 W Agave Rd
- 40055 W Venture Rd
- 40080 W Venture Rd
- 39980 W Agave Rd
- 40030 W Venture Rd
- 39965 W Venture Rd
- 39990 W Venture Rd
- 39980 W Venture Rd
- 39960 W Bunker Dr
- 39965 W Bunker Dr
- 40015 W Bunker Dr
- 40025 W Bunker Dr
- 40030 W Bunker Dr
- 39995 W Bunker Dr
- 40000 W Bunker Dr
- 39980 W Bunker Dr
- 22435 Rummler Ln
- 22415 Rummler Ln
- 22340 N Lynn St
