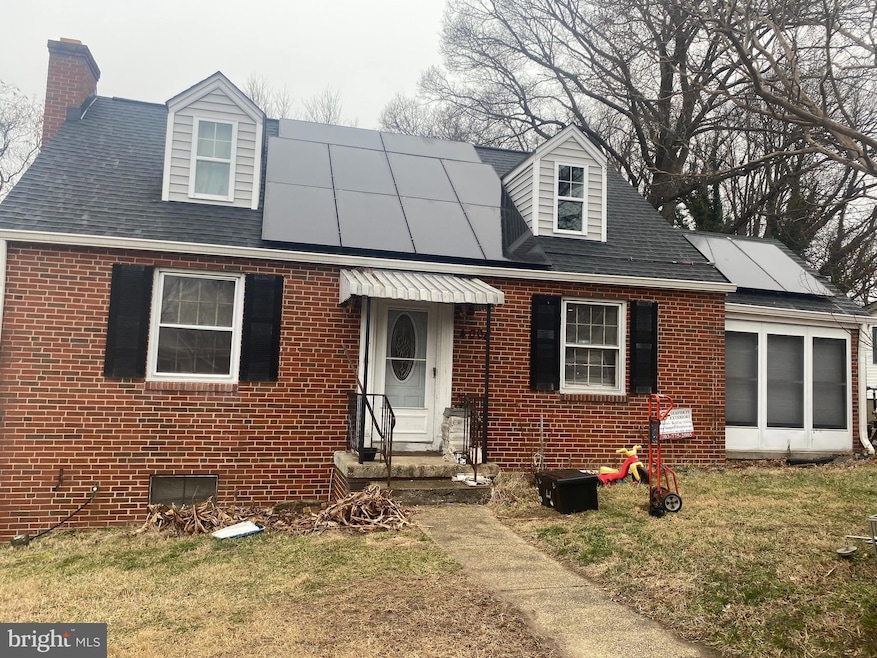
4008 Bedford Place Suitland, MD 20746
Suitland - Silver Hill NeighborhoodEstimated payment $2,645/month
Highlights
- Cape Cod Architecture
- No HOA
- Parking Storage or Cabinetry
- 1 Fireplace
- 2 Car Detached Garage
- Central Heating and Cooling System
About This Home
Charming 4-Bedroom Detached Home with Endless Potential!
This spacious 4-bedroom, 1.5-bath detached home offers a fantastic opportunity for buyers looking to add their personal touch. Featuring a detached garage, private driveway, and a large backyard, this property provides ample space for outdoor enjoyment and parking.
Recent updates include a new roof, new windows, new heat pump, and a new water heater, giving you a solid foundation to work with. While the home is being sold AS-IS and will need some updates, it’s the perfect chance to create your dream home or a great investment opportunity.
Don’t miss out on this hidden gem—schedule your showing today!
Home Details
Home Type
- Single Family
Est. Annual Taxes
- $4,947
Year Built
- Built in 1952
Lot Details
- 10,148 Sq Ft Lot
- Property is zoned RMF12
Parking
- 2 Car Detached Garage
- 3 Driveway Spaces
- Parking Storage or Cabinetry
Home Design
- Cape Cod Architecture
- Brick Exterior Construction
- Brick Foundation
Interior Spaces
- Property has 2 Levels
- 1 Fireplace
- Unfinished Basement
Bedrooms and Bathrooms
- 4 Main Level Bedrooms
Utilities
- Central Heating and Cooling System
- Electric Water Heater
Community Details
- No Home Owners Association
- Silver Hill Heights Subdivision
Listing and Financial Details
- Assessor Parcel Number 17060636993
Map
Home Values in the Area
Average Home Value in this Area
Tax History
| Year | Tax Paid | Tax Assessment Tax Assessment Total Assessment is a certain percentage of the fair market value that is determined by local assessors to be the total taxable value of land and additions on the property. | Land | Improvement |
|---|---|---|---|---|
| 2024 | $4,684 | $332,900 | $0 | $0 |
| 2023 | $4,839 | $298,600 | $60,000 | $238,600 |
| 2022 | $3,190 | $286,867 | $0 | $0 |
| 2021 | $9,155 | $275,133 | $0 | $0 |
| 2020 | $8,632 | $263,400 | $60,000 | $203,400 |
| 2019 | $3,542 | $247,333 | $0 | $0 |
| 2018 | $3,719 | $231,267 | $0 | $0 |
| 2017 | $3,319 | $215,200 | $0 | $0 |
| 2016 | -- | $196,300 | $0 | $0 |
| 2015 | $2,746 | $177,400 | $0 | $0 |
| 2014 | $2,746 | $158,500 | $0 | $0 |
Property History
| Date | Event | Price | Change | Sq Ft Price |
|---|---|---|---|---|
| 03/01/2025 03/01/25 | For Sale | $400,000 | -- | $302 / Sq Ft |
Deed History
| Date | Type | Sale Price | Title Company |
|---|---|---|---|
| Deed | $115,000 | -- |
Mortgage History
| Date | Status | Loan Amount | Loan Type |
|---|---|---|---|
| Open | $160,000 | Stand Alone Second | |
| Closed | $113,042 | No Value Available |
Similar Homes in Suitland, MD
Source: Bright MLS
MLS Number: MDPG2141578
APN: 06-0636993
- 3704 Silver Park Ct
- 3907 Bexley Place
- 3843 Saint Barnabas Rd Unit 101
- 3841 Saint Barnabas Rd Unit T3
- 3855 Saint Barnabas Rd Unit 203
- 3851 Saint Barnabas Rd Unit 102
- 3809 Saint Barnabas Rd Unit T202
- 3807 Saint Barnabas Rd Unit T
- 3861 Saint Barnabas Rd Unit 203
- 3841 Saint Barnabas Rd Unit T-1
- 4208 Applegate Ln
- 3915 Danville Dr
- 4309 Sheldon Ave
- 4007 28th Ave
- 3834 28th Ave Unit 140
- 4028 27th Ave
- 2816 Iverson St Unit 92
- 2812 Iverson St
- 3815 28th Ave Unit 17
- 2822 Iverson St Unit 95
