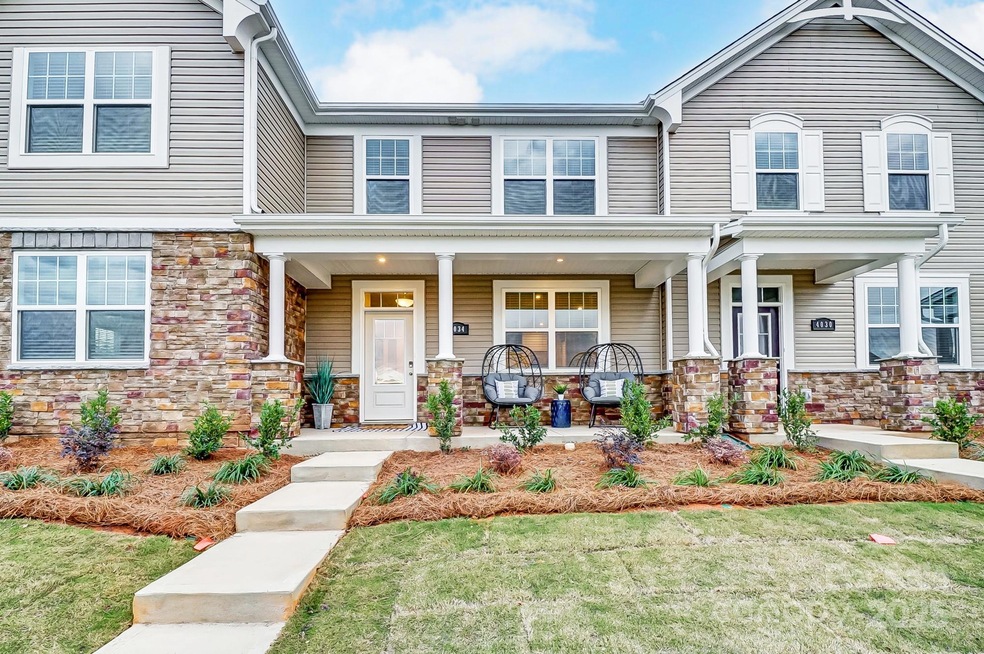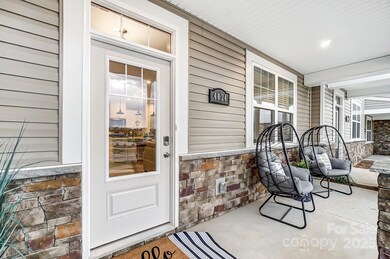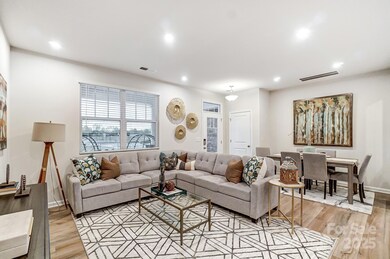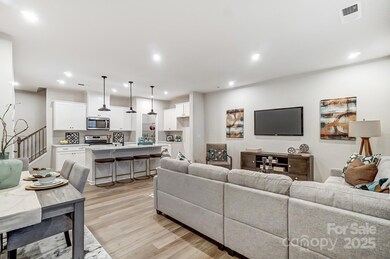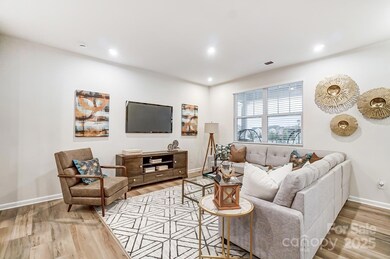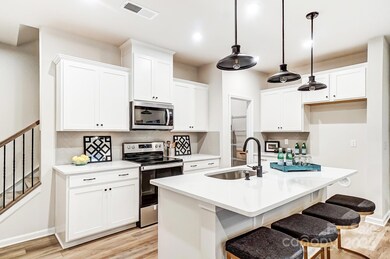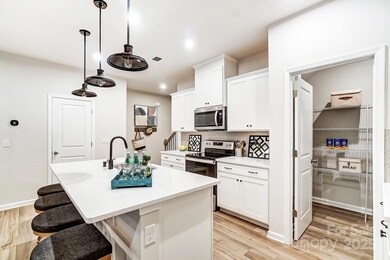
4008 Cheyney Park Dr Huntersville, NC 28078
Davis Lake-Eastfield NeighborhoodEstimated payment $2,178/month
Highlights
- Under Construction
- Deck
- Front Porch
- Open Floorplan
- Lawn
- 2 Car Attached Garage
About This Home
Welcome to the Murphy! One of our brand new, thoughtfully designed rear load floorplans. The Murphy features 3 Bedrooms, 2.5 Bathrooms, an open concept main living and dining area, spacious kitchen, large outdoor second story balcony and a spacious two car garage situated on the rear of the home. This floorplan is perfectly suited to those looking for something cozy, and easy to maintain. Whether this is your first home or you’re just looking for a quaint space to work from home, look no further than the Murphy!
Listing Agent
Mattamy Carolina Corporation Brokerage Email: Christine.Powell@MattamyCorp.com License #286313
Co-Listing Agent
Mattamy Carolina Corporation Brokerage Email: Christine.Powell@MattamyCorp.com License #336470
Townhouse Details
Home Type
- Townhome
Est. Annual Taxes
- $587
Year Built
- Built in 2025 | Under Construction
Lot Details
- Partially Fenced Property
- Privacy Fence
- Irrigation
- Lawn
HOA Fees
- $215 Monthly HOA Fees
Parking
- 2 Car Attached Garage
- Rear-Facing Garage
- Garage Door Opener
- Driveway
Home Design
- Home is estimated to be completed on 7/31/25
- Slab Foundation
- Composition Roof
- Vinyl Siding
Interior Spaces
- 2-Story Property
- Open Floorplan
- Insulated Windows
- Entrance Foyer
- Pull Down Stairs to Attic
- Washer and Electric Dryer Hookup
Kitchen
- Breakfast Bar
- Electric Range
- Microwave
- Plumbed For Ice Maker
- Dishwasher
- Kitchen Island
- Disposal
Flooring
- Tile
- Vinyl
Bedrooms and Bathrooms
- 3 Bedrooms
- Walk-In Closet
Outdoor Features
- Deck
- Front Porch
Schools
- Blythe Elementary School
- J.M. Alexander Middle School
- North Mecklenburg High School
Utilities
- Central Heating and Cooling System
- Vented Exhaust Fan
- Electric Water Heater
- Fiber Optics Available
- Cable TV Available
Listing and Financial Details
- Assessor Parcel Number 02718914
Community Details
Overview
- Kuester Association, Phone Number (704) 886-2460
- Cheyney Condos
- Built by Mattamy Homes
- Cheyney Subdivision, Murphy Floorplan
- Mandatory home owners association
Amenities
- Picnic Area
Map
Home Values in the Area
Average Home Value in this Area
Tax History
| Year | Tax Paid | Tax Assessment Tax Assessment Total Assessment is a certain percentage of the fair market value that is determined by local assessors to be the total taxable value of land and additions on the property. | Land | Improvement |
|---|---|---|---|---|
| 2023 | $587 | $80,000 | $80,000 | $0 |
Property History
| Date | Event | Price | Change | Sq Ft Price |
|---|---|---|---|---|
| 01/25/2025 01/25/25 | Pending | -- | -- | -- |
| 01/25/2025 01/25/25 | For Sale | $349,990 | -- | $231 / Sq Ft |
Similar Homes in the area
Source: Canopy MLS (Canopy Realtor® Association)
MLS Number: CAR4216809
APN: 027-189-14
- 4004 Cheyney Park Dr
- 4012 Cheyney Park Dr
- 4000 Cheyney Park Dr
- 4016 Cheyney Park Dr
- 4102 Cheyney Park Dr
- 4106 Cheyney Park Dr
- 4110 Cheyney Park Dr
- 4114 Cheyney Park Dr
- 4118 Cheyney Park Dr
- 8031 Downy Oak Ln
- 8027 Downy Oak Ln
- 8035 Downy Oak Ln
- 8039 Downy Oak Ln
- 8023 Downy Oak Ln
- 8017 Downy Oak Ln
- 8013 Downy Oak Ln
- 8009 Downy Oak Ln
- 8005 Downy Oak Ln
- 8026 Downy Oak Ln
- 8038 Downy Oak Ln
