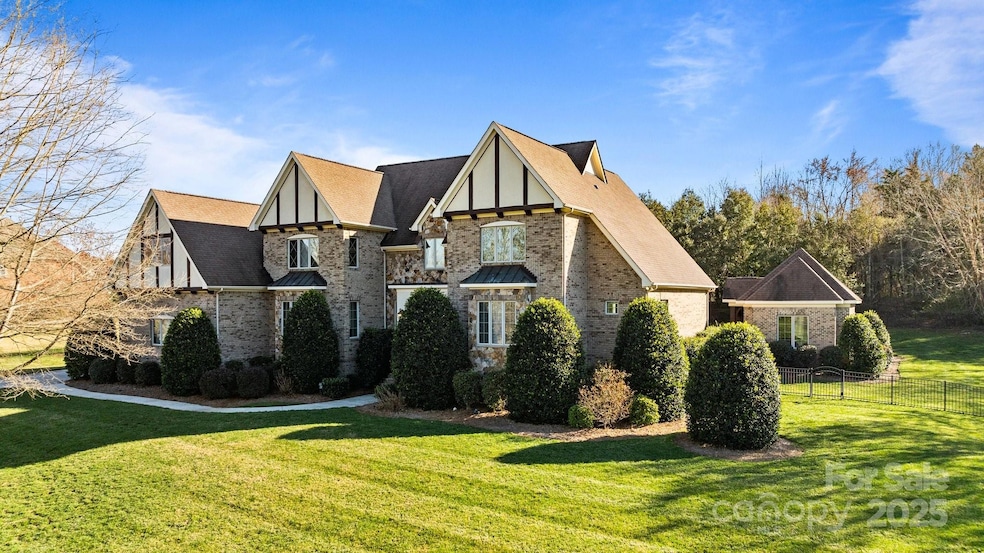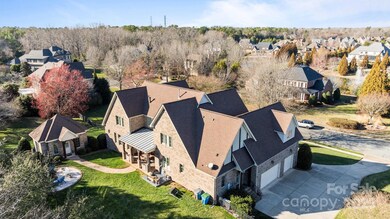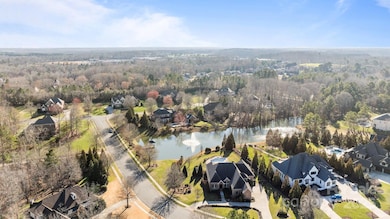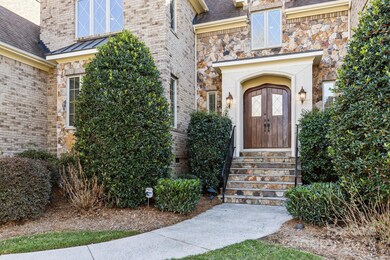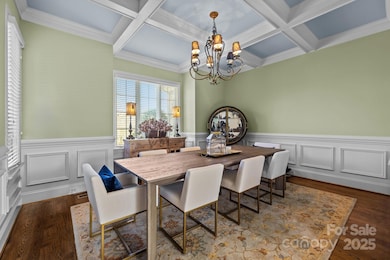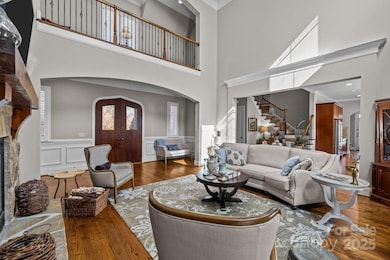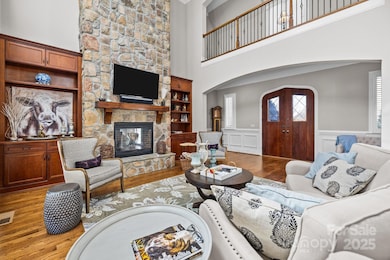
4008 Quintessa Dr Matthews, NC 28104
Estimated payment $7,862/month
Highlights
- Open Floorplan
- Clubhouse
- Community Pool
- Wesley Chapel Elementary School Rated A
- Wood Flooring
- Tennis Courts
About This Home
Exquisite Custom Tudor (with all the trimmings) located in the Gated Community of Quintessa: Stunning 6BR, 5BA home on nearly an acre in the sought-after Weddington school district. The two-story great room impresses with a floor-to-ceiling stone fireplace, built-ins & abundant natural light. The Chef’s Kitchen boasts granite counters, a large island w/ sink & refreshment fridge, dbl wall oven w/ convection, a gas cooktop & buffet bar. A coffered ceiling enhances the show-stopping Dining Rm. The 1st-level Primary Suite offers a spa-like bath, Jacuzzi tub & expansive walk-in closet. A 1st Level guest suite adds convenience. Upstairs: a Bonus/Nanny Suite w/ bath & Kitchenette, 3 large En-Suite Bedrms, an Office & ample attic storage. Outdoor living shines w a level fenced yard, irrigation, covered terrace, future pool house w 2024 HVAC & fire-pit. Main House 1st Floor HVAC 2024; 2nd Floor 2023. Community clubhouse, pool, tennis, sidewalks & ponds. Minutes to 3 major shopping centers!
Listing Agent
Ivester Jackson Distinctive Properties Brokerage Email: jane@carolinarealtyagents.com License #201133
Home Details
Home Type
- Single Family
Est. Annual Taxes
- $5,044
Year Built
- Built in 2006
Lot Details
- Lot Dimensions are 160 x 187
- Back Yard Fenced
- Irrigation
- Property is zoned AL8
HOA Fees
- $200 Monthly HOA Fees
Parking
- 3 Car Attached Garage
Home Design
- Four Sided Brick Exterior Elevation
- Stone Veneer
- Stucco
Interior Spaces
- 2-Story Property
- Open Floorplan
- Built-In Features
- Bar Fridge
- French Doors
- Great Room with Fireplace
- Wood Flooring
- Crawl Space
- Laundry Room
Kitchen
- Built-In Double Oven
- Gas Cooktop
- Microwave
- Dishwasher
- Kitchen Island
- Disposal
Bedrooms and Bathrooms
- Walk-In Closet
- 5 Full Bathrooms
Outdoor Features
- Fire Pit
- Front Porch
Schools
- Wesley Chapel Elementary School
- Weddington Middle School
- Weddington High School
Utilities
- Forced Air Zoned Heating and Cooling System
- Heating System Uses Natural Gas
- Gas Water Heater
Listing and Financial Details
- Assessor Parcel Number 06-045-129
Community Details
Overview
- Cusick Management / Quintessa Association, Phone Number (704) 544-7779
- Built by Bonterra
- Quintessa Subdivision, Winslow Floorplan
- Mandatory home owners association
Amenities
- Clubhouse
Recreation
- Tennis Courts
- Recreation Facilities
- Community Pool
Map
Home Values in the Area
Average Home Value in this Area
Tax History
| Year | Tax Paid | Tax Assessment Tax Assessment Total Assessment is a certain percentage of the fair market value that is determined by local assessors to be the total taxable value of land and additions on the property. | Land | Improvement |
|---|---|---|---|---|
| 2024 | $5,044 | $782,800 | $149,900 | $632,900 |
| 2023 | $4,997 | $782,800 | $149,900 | $632,900 |
| 2022 | $4,997 | $782,800 | $149,900 | $632,900 |
| 2021 | $4,986 | $782,800 | $149,900 | $632,900 |
| 2020 | $5,676 | $721,570 | $96,270 | $625,300 |
| 2019 | $5,649 | $721,570 | $96,270 | $625,300 |
| 2018 | $5,649 | $721,570 | $96,270 | $625,300 |
| 2017 | $5,966 | $721,600 | $96,300 | $625,300 |
| 2016 | $5,862 | $721,570 | $96,270 | $625,300 |
| 2015 | $5,926 | $721,570 | $96,270 | $625,300 |
| 2014 | $5,361 | $762,030 | $106,760 | $655,270 |
Property History
| Date | Event | Price | Change | Sq Ft Price |
|---|---|---|---|---|
| 03/13/2025 03/13/25 | Pending | -- | -- | -- |
| 03/08/2025 03/08/25 | For Sale | $1,300,000 | 0.0% | $269 / Sq Ft |
| 01/13/2016 01/13/16 | Rented | $3,950 | -1.1% | -- |
| 12/14/2015 12/14/15 | Under Contract | -- | -- | -- |
| 10/28/2015 10/28/15 | For Rent | $3,995 | -- | -- |
Deed History
| Date | Type | Sale Price | Title Company |
|---|---|---|---|
| Deed | -- | None Listed On Document | |
| Warranty Deed | -- | None Listed On Document | |
| Interfamily Deed Transfer | -- | None Available | |
| Interfamily Deed Transfer | -- | None Available | |
| Warranty Deed | $686,500 | None Available | |
| Warranty Deed | $102,000 | None Available |
Mortgage History
| Date | Status | Loan Amount | Loan Type |
|---|---|---|---|
| Previous Owner | $504,500 | New Conventional | |
| Previous Owner | $616,000 | Construction |
Similar Homes in Matthews, NC
Source: Canopy MLS (Canopy Realtor® Association)
MLS Number: 4219784
APN: 06-045-129
- 1004 Princesa Dr
- 215 Wesley Manor Dr
- 1090 Heather Glen Dr
- 6518 Blackwood Ln
- 610 Blaise Ct
- 215 Pintail Dr
- 329 Brambling Ct
- 6706 Blackwood Ln
- 6312 Crosshall Place
- 9535 Potter Rd
- 500 Chicory Cir
- 234 Pintail Dr
- 5051 Hyannis Ct
- 5078 Hyannis Ct
- 4816 Antioch Church Rd
- 914 Olive Mill Ln
- 1015 Kendall Dr Unit 4
- 2003 Kendall Dr Unit 5
- 403 Deodar Cedar Dr
- 4823 Antioch Church Rd
