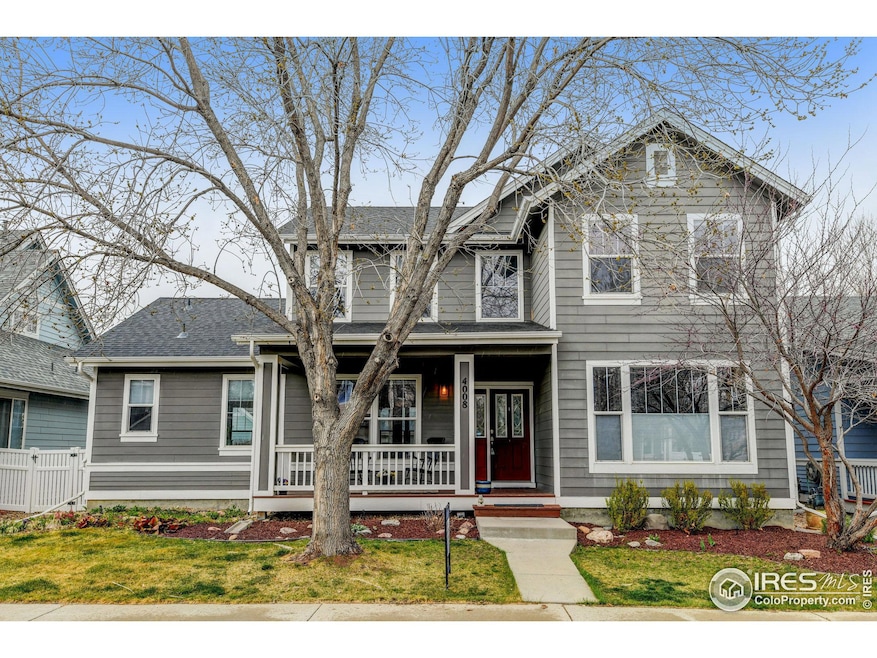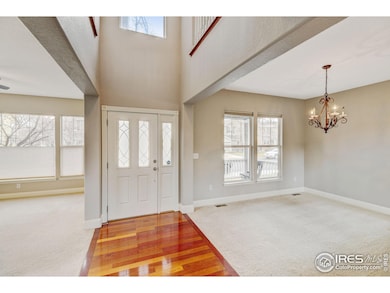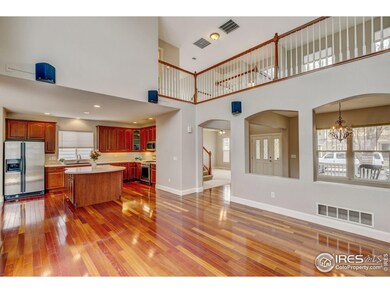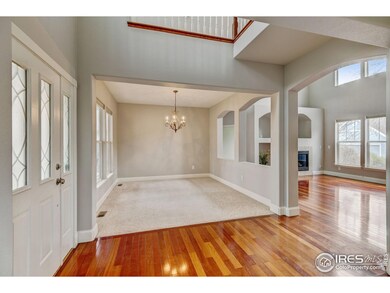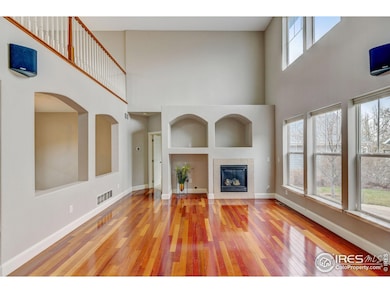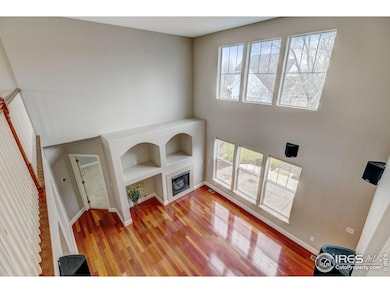
4008 Ravenna Place Longmont, CO 80503
Upper Clover Basin NeighborhoodEstimated payment $4,431/month
Highlights
- Open Floorplan
- Deck
- Wood Flooring
- Altona Middle School Rated A-
- Cathedral Ceiling
- 3-minute walk to Castle park
About This Home
If you looked at this listing before - LOOK AGAIN! This comfortable home is located on the west side of Longmont in the highly desirable and peaceful Renaissance master planned community with quick access to Boulder, sought after schools, shopping, restaurants, easy access to trails, the Colorado foothills, and the Rocky Mountains! This open and airy south facing 2 story has a convenient main level primary suite and main level laundry. Main level living can be enjoyed in the great room cozied up by the fireplace or creating culinary delights in the open kitchen with it's large center island and stainless steel newer upgraded appliances. This home also offers a large formal dining and a flex office or living area on the main level. 2 additional generously sized bedrooms and a versatile loft can be found on the upper level. Outdoor spaces are private and to be enjoyed- relax on the large south facing front porch or chill out on the large rear yard patio and grassy area. The garage is alley load and there is plenty of additional space in the large basement which also has 3 crawl spaces for storage! The basement is perfect for future expansion! New Roof within the last year, furnace is just 2 years old, A/C was replaced within the last year and there is a new water heater! Come and get it- this one is ready for a new owner to call it HOME! Move in - just in time to enjoy the whole Spring and Summer!
Home Details
Home Type
- Single Family
Est. Annual Taxes
- $4,335
Year Built
- Built in 2004
Lot Details
- 5,605 Sq Ft Lot
- Southern Exposure
- Level Lot
- Sprinkler System
HOA Fees
- $68 Monthly HOA Fees
Parking
- 2 Car Attached Garage
- Garage Door Opener
- Driveway Level
Home Design
- Wood Frame Construction
- Composition Roof
Interior Spaces
- 2,130 Sq Ft Home
- 2-Story Property
- Open Floorplan
- Cathedral Ceiling
- Ceiling Fan
- Double Pane Windows
- Window Treatments
- Great Room with Fireplace
- Family Room
- Dining Room
- Home Office
Kitchen
- Eat-In Kitchen
- Gas Oven or Range
- Microwave
- Dishwasher
- Kitchen Island
- Disposal
Flooring
- Wood
- Carpet
Bedrooms and Bathrooms
- 3 Bedrooms
- Main Floor Bedroom
- Walk-In Closet
- Primary bathroom on main floor
Laundry
- Laundry on main level
- Dryer
- Washer
Unfinished Basement
- Basement Fills Entire Space Under The House
- Crawl Space
Outdoor Features
- Deck
- Patio
Location
- Property is near a bus stop
Schools
- Eagle Crest Elementary School
- Altona Middle School
- Silver Creek High School
Utilities
- Forced Air Heating and Cooling System
- Underground Utilities
- High Speed Internet
- Satellite Dish
- Cable TV Available
Listing and Financial Details
- Assessor Parcel Number R0501918
Community Details
Overview
- Association fees include common amenities, management
- Renaissance Subdivision
Recreation
- Community Playground
- Park
Map
Home Values in the Area
Average Home Value in this Area
Tax History
| Year | Tax Paid | Tax Assessment Tax Assessment Total Assessment is a certain percentage of the fair market value that is determined by local assessors to be the total taxable value of land and additions on the property. | Land | Improvement |
|---|---|---|---|---|
| 2024 | $4,335 | $45,949 | $5,769 | $40,180 |
| 2023 | $4,335 | $45,949 | $9,454 | $40,180 |
| 2022 | $3,720 | $37,593 | $7,152 | $30,441 |
| 2021 | $3,768 | $38,674 | $7,357 | $31,317 |
| 2020 | $3,585 | $36,909 | $6,650 | $30,259 |
| 2019 | $3,529 | $36,909 | $6,650 | $30,259 |
| 2018 | $2,925 | $30,794 | $5,832 | $24,962 |
| 2017 | $2,885 | $34,045 | $6,448 | $27,597 |
| 2016 | $2,840 | $29,707 | $7,801 | $21,906 |
| 2015 | $2,706 | $24,772 | $5,652 | $19,120 |
| 2014 | $2,314 | $24,772 | $5,652 | $19,120 |
Property History
| Date | Event | Price | Change | Sq Ft Price |
|---|---|---|---|---|
| 02/25/2025 02/25/25 | For Sale | $717,000 | -- | $337 / Sq Ft |
Deed History
| Date | Type | Sale Price | Title Company |
|---|---|---|---|
| Warranty Deed | -- | None Listed On Document | |
| Special Warranty Deed | $641,400 | -- |
Mortgage History
| Date | Status | Loan Amount | Loan Type |
|---|---|---|---|
| Previous Owner | $214,000 | New Conventional | |
| Previous Owner | $243,250 | Unknown | |
| Previous Owner | $240,000 | Unknown |
Similar Homes in Longmont, CO
Source: IRES MLS
MLS Number: 1027063
APN: 1315181-47-008
- 4004 Ravenna Place
- 4110 Riley Dr
- 4236 Frederick Cir
- 2001 Coralbells Ct
- 2005 Calico Ct
- 2000 Coralbells Ct
- 1601 Venice Ln
- 1580 Venice Ln
- 1708 Roma Ct
- 1612 Venice Ln
- 4012 Milano Ln
- 3805 Glenn Eyre Dr
- 4143 Da Vinci Dr
- 2232 Sedgwick Ct
- 1148 Chestnut Dr
- 5017 Bella Vista Dr
- 5001 Bella Vista Dr
- 8680 Summerlin Place
- 1901 Fountain Ct
- 1682 Dorothy Cir
