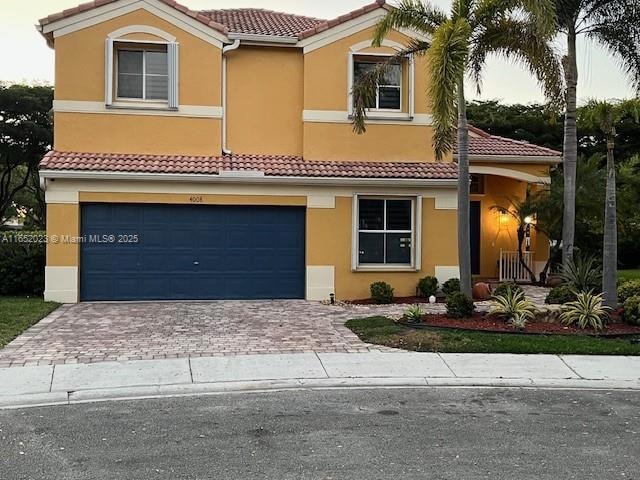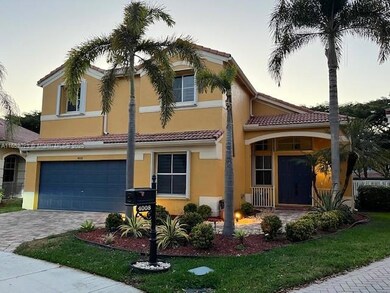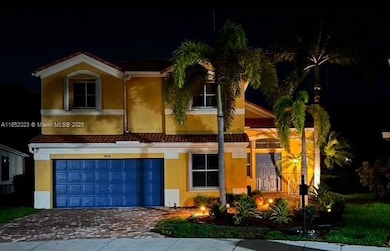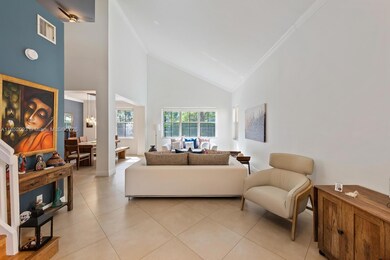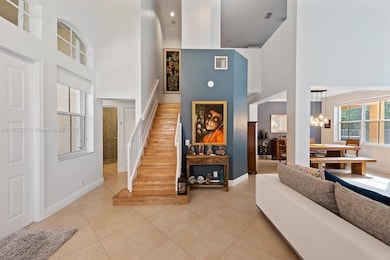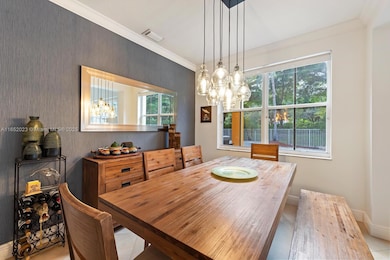
4008 Staghorn Ln Weston, FL 33331
The Ridges NeighborhoodEstimated payment $7,901/month
Highlights
- Concrete Pool
- Sitting Area In Primary Bedroom
- Vaulted Ceiling
- Everglades Elementary School Rated A
- Gated Community
- 5-minute walk to Library Park
About This Home
Popular Weston Ridges community home w/ newly surfaced pool. 4 bedrooms, 3.5 baths, 1 bed on ground level with en-suite, 2nd floor den, besides large family room, large pie shaped lot, in-ground salt water pool/spa, automatic pool cleaner. Home backs to berm. Located in cul-de-sec. Closest community of single family homes to highly rated Cypress Bay High, Falcon Cove Middle, Broward College at Weston & Library. Minutes to Manatee Bay & Everglades Elementary. First Floor diagonally installed Porcelain tiles throughout including bathrooms. High end Kitchen Aid appliance in Kitchen, Thomasville wood cabinets w/ pull out drawers, granite counters, LG Large Capacity washer dryer. Second floor hard wood throughout (including stairs). Community with pickle ball, large pool, BBQ & party room.
Home Details
Home Type
- Single Family
Est. Annual Taxes
- $15,591
Year Built
- Built in 1997
Lot Details
- 8,219 Sq Ft Lot
- East Facing Home
- Fenced
- Oversized Lot
- Property is zoned R-2
HOA Fees
- $195 Monthly HOA Fees
Parking
- 2 Car Attached Garage
- Automatic Garage Door Opener
- Driveway
- Paver Block
- Open Parking
Property Views
- Garden
- Pool
Home Design
- Mediterranean Architecture
- Tile Roof
- Concrete Block And Stucco Construction
Interior Spaces
- 2,805 Sq Ft Home
- 2-Story Property
- Vaulted Ceiling
- Ceiling Fan
- Solar Tinted Windows
- Blinds
- Entrance Foyer
- Family Room
- Formal Dining Room
- Loft
Kitchen
- Breakfast Area or Nook
- Built-In Oven
- Electric Range
- Microwave
- Dishwasher
- Disposal
Flooring
- Wood
- Tile
Bedrooms and Bathrooms
- 4 Bedrooms
- Sitting Area In Primary Bedroom
- Main Floor Bedroom
- Primary Bedroom Upstairs
- Walk-In Closet
- Dual Sinks
- Roman Tub
Laundry
- Laundry in Utility Room
- Dryer
- Washer
Home Security
- Complete Accordion Shutters
- High Impact Door
- Fire and Smoke Detector
Pool
- Concrete Pool
- In Ground Pool
- Auto Pool Cleaner
Outdoor Features
- Patio
- Exterior Lighting
Location
- West of U.S. Route 1
Schools
- Manatee Bay Elementary School
- Falcon Cove Middle School
- Cypress Bay High School
Utilities
- Central Heating and Cooling System
- Underground Utilities
- Electric Water Heater
Listing and Financial Details
- Assessor Parcel Number 504030048460
Community Details
Overview
- Sectors 8 9 And 10 Plat,Ridges Subdivision
- The community has rules related to no recreational vehicles or boats, no trucks or trailers
Security
- Security Service
- Gated Community
Map
Home Values in the Area
Average Home Value in this Area
Tax History
| Year | Tax Paid | Tax Assessment Tax Assessment Total Assessment is a certain percentage of the fair market value that is determined by local assessors to be the total taxable value of land and additions on the property. | Land | Improvement |
|---|---|---|---|---|
| 2025 | -- | $767,220 | $82,190 | $685,030 |
| 2024 | $15,591 | $883,500 | $82,190 | $801,310 |
| 2023 | $15,591 | $780,410 | $0 | $0 |
| 2022 | $13,382 | $709,470 | $82,190 | $627,280 |
| 2021 | $8,439 | $434,150 | $0 | $0 |
| 2020 | $8,245 | $428,160 | $0 | $0 |
| 2019 | $8,047 | $418,540 | $0 | $0 |
| 2018 | $7,681 | $410,740 | $0 | $0 |
| 2017 | $7,246 | $402,300 | $0 | $0 |
| 2016 | $7,205 | $394,030 | $0 | $0 |
| 2015 | $7,306 | $391,300 | $0 | $0 |
| 2014 | $7,309 | $388,200 | $0 | $0 |
| 2013 | -- | $382,470 | $82,190 | $300,280 |
Property History
| Date | Event | Price | Change | Sq Ft Price |
|---|---|---|---|---|
| 02/26/2025 02/26/25 | Price Changed | $1,150,000 | -2.1% | $410 / Sq Ft |
| 09/04/2024 09/04/24 | For Sale | $1,175,000 | 0.0% | $419 / Sq Ft |
| 02/15/2021 02/15/21 | Rented | $4,250 | 0.0% | -- |
| 01/16/2021 01/16/21 | Under Contract | -- | -- | -- |
| 01/14/2021 01/14/21 | For Rent | $4,250 | -- | -- |
Deed History
| Date | Type | Sale Price | Title Company |
|---|---|---|---|
| Warranty Deed | $390,000 | -- | |
| Deed | $207,100 | -- |
Mortgage History
| Date | Status | Loan Amount | Loan Type |
|---|---|---|---|
| Open | $50,000 | Credit Line Revolving | |
| Open | $318,000 | New Conventional | |
| Closed | $25,100 | Credit Line Revolving | |
| Closed | $324,500 | Unknown | |
| Closed | $312,000 | No Value Available | |
| Previous Owner | $104,250 | Credit Line Revolving | |
| Previous Owner | $48,250 | Credit Line Revolving | |
| Previous Owner | $164,000 | New Conventional | |
| Previous Owner | $165,000 | New Conventional | |
| Closed | $25,000 | No Value Available |
Similar Homes in Weston, FL
Source: MIAMI REALTORS® MLS
MLS Number: A11652023
APN: 50-40-30-04-8460
- 3962 Pinewood Ln
- 4032 Pinewood Ln
- 4491 Foxtail Ln
- 3843 Oak Ridge Cir
- 3739 Oak Ridge Cir
- 3848 Oak Ridge Cir
- 4471 Foxtail Ln
- 3660 Heron Ridge Ln
- 4319 Greenbriar Ln
- 3807 Oak Ridge Cir
- 3961 Nighthawk Dr
- 3847 Crestwood Cir
- 3943 Nighthawk Dr
- 3440 Stallion Ln
- 4322 Fox Ridge Dr
- 3860 Heron Ridge Ln
- 3500 Windmill Ranch Rd
- 3855 Windmill Lakes Rd
- 3916 Tree Top Dr
- 4610 SW 178th Ave
