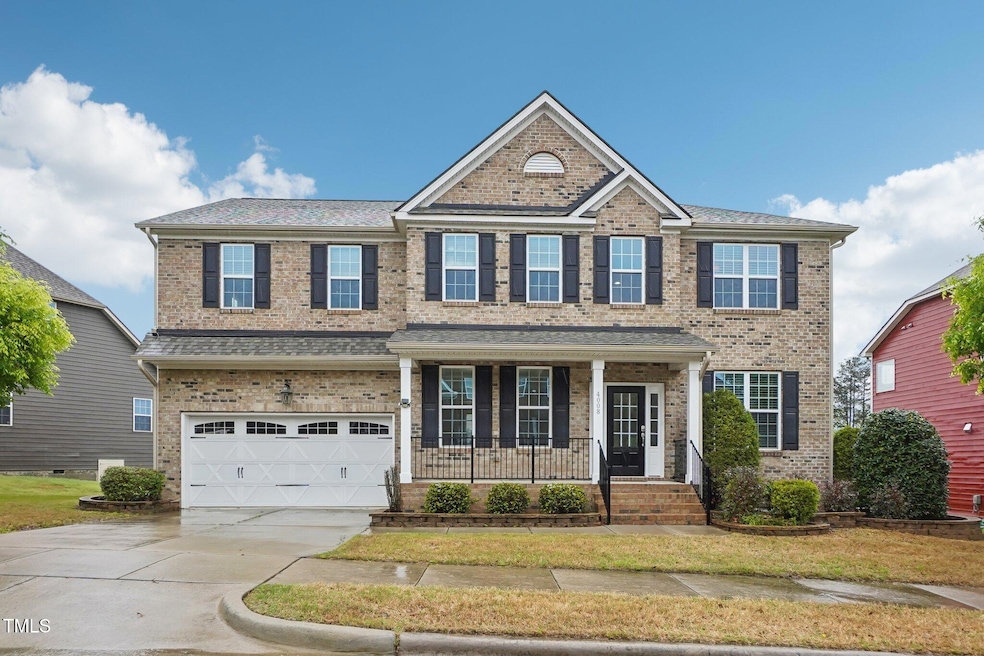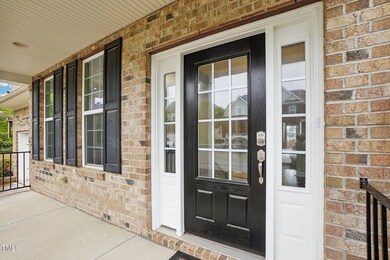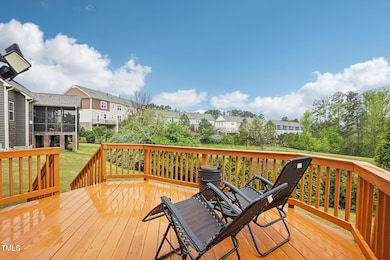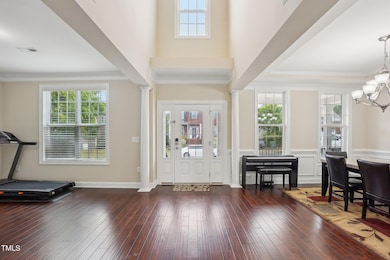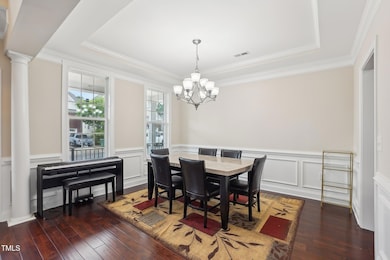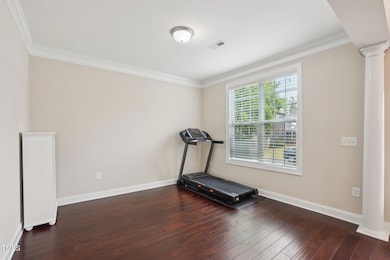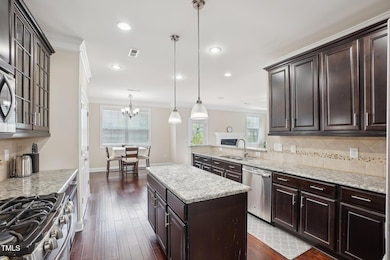
4008 Sykes St Cary, NC 27519
West Cary NeighborhoodEstimated payment $5,759/month
Highlights
- Outdoor Pool
- Pond View
- ENERGY STAR Certified Homes
- Highcroft Elementary Rated A
- Open Floorplan
- Clubhouse
About This Home
This home has it all including a Great Neighborhood with a Community Pool and Amazing Schools! The home has a 1st floor guest room plus a Primary upstairs and 4 other rooms that could be Bedrooms or an Office and a Theater Room! As you walk in the front door, you are welcomed by Hardwood floor & a 2 story Foyer. The Kitchen is huge & has an Island & tons of cabinet space plus granite counters. Open Floorplan with the kitchen connected to the Family Room & the 1st floor bedroom is right around the corner. Upstairs is the 20x18 Primary Bedroom with ''his & her'' closets & a large walk-in shower & soaking tub to relax at the end of a busy day! New roof in 2023. Tankless water heater. Plus - the home faces Northeast. Hurry, it's hard to find such a great home in a fantastic location like this!
Home Details
Home Type
- Single Family
Est. Annual Taxes
- $6,903
Year Built
- Built in 2014
Lot Details
- 8,712 Sq Ft Lot
- Northeast Facing Home
- Partially Fenced Property
- Level Lot
- Cleared Lot
- Back and Front Yard
HOA Fees
- $77 Monthly HOA Fees
Parking
- 2 Car Attached Garage
- Front Facing Garage
- Garage Door Opener
- 2 Open Parking Spaces
Property Views
- Pond
- Neighborhood
Home Design
- Transitional Architecture
- Traditional Architecture
- Brick Exterior Construction
- Shingle Roof
- Architectural Shingle Roof
- Vinyl Siding
Interior Spaces
- 3,364 Sq Ft Home
- 2-Story Property
- Open Floorplan
- Wired For Data
- Tray Ceiling
- Smooth Ceilings
- High Ceiling
- Ceiling Fan
- Gas Log Fireplace
- Double Pane Windows
- Insulated Windows
- Blinds
- Entrance Foyer
- Family Room with Fireplace
- Living Room
- Breakfast Room
- Dining Room
- Home Office
- Pull Down Stairs to Attic
- Fire and Smoke Detector
Kitchen
- Eat-In Kitchen
- Butlers Pantry
- Gas Oven
- Gas Range
- Microwave
- Ice Maker
- Dishwasher
- Stainless Steel Appliances
- Kitchen Island
- Granite Countertops
- Disposal
Flooring
- Wood
- Carpet
- Tile
Bedrooms and Bathrooms
- 6 Bedrooms
- Main Floor Bedroom
- Dual Closets
- Walk-In Closet
- 4 Full Bathrooms
- Double Vanity
- Private Water Closet
- Separate Shower in Primary Bathroom
- Soaking Tub
- Bathtub with Shower
- Walk-in Shower
Laundry
- Laundry Room
- Laundry on upper level
Outdoor Features
- Outdoor Pool
- Deck
- Front Porch
Schools
- Highcroft Elementary School
- Mills Park Middle School
- Green Level High School
Utilities
- Forced Air Heating and Cooling System
- Heating System Uses Natural Gas
- Natural Gas Connected
- Tankless Water Heater
- High Speed Internet
- Cable TV Available
Additional Features
- ENERGY STAR Certified Homes
- Suburban Location
- Grass Field
Listing and Financial Details
- Assessor Parcel Number 0734484565
Community Details
Overview
- Carolina Management Association, Phone Number (919) 341-6884
- Fryars Gate Subdivision
Recreation
- Community Pool
Additional Features
- Clubhouse
- Resident Manager or Management On Site
Map
Home Values in the Area
Average Home Value in this Area
Tax History
| Year | Tax Paid | Tax Assessment Tax Assessment Total Assessment is a certain percentage of the fair market value that is determined by local assessors to be the total taxable value of land and additions on the property. | Land | Improvement |
|---|---|---|---|---|
| 2024 | $6,903 | $820,905 | $240,000 | $580,905 |
| 2023 | $5,048 | $501,775 | $100,000 | $401,775 |
| 2022 | $4,860 | $501,775 | $100,000 | $401,775 |
| 2021 | $4,762 | $501,775 | $100,000 | $401,775 |
| 2020 | $4,787 | $501,775 | $100,000 | $401,775 |
| 2019 | $4,482 | $416,706 | $100,000 | $316,706 |
| 2018 | $4,205 | $416,706 | $100,000 | $316,706 |
| 2017 | $4,041 | $416,706 | $100,000 | $316,706 |
| 2016 | $3,981 | $416,706 | $100,000 | $316,706 |
| 2015 | $3,734 | $377,236 | $90,000 | $287,236 |
| 2014 | $883 | $95,100 | $90,000 | $5,100 |
Property History
| Date | Event | Price | Change | Sq Ft Price |
|---|---|---|---|---|
| 04/13/2025 04/13/25 | Pending | -- | -- | -- |
| 04/09/2025 04/09/25 | For Sale | $915,000 | -- | $272 / Sq Ft |
Deed History
| Date | Type | Sale Price | Title Company |
|---|---|---|---|
| Special Warranty Deed | $397,000 | None Available |
Mortgage History
| Date | Status | Loan Amount | Loan Type |
|---|---|---|---|
| Open | $131,000 | Credit Line Revolving | |
| Open | $653,250 | New Conventional | |
| Closed | $200,000 | Credit Line Revolving | |
| Closed | $100,000 | Credit Line Revolving | |
| Closed | $280,635 | New Conventional | |
| Closed | $277,500 | New Conventional | |
| Closed | $277,700 | New Conventional | |
| Closed | $75,000 | Commercial | |
| Closed | $51,000 | Credit Line Revolving | |
| Closed | $317,146 | Adjustable Rate Mortgage/ARM |
Similar Homes in the area
Source: Doorify MLS
MLS Number: 10087954
APN: 0734.01-48-4565-000
- 4116 Sykes St
- 4121 Sykes St
- 4963 Highcroft Dr
- 7101 Gibson Creek Place
- 484 Autumn Rain St
- 486 Autumn Rain St
- 4972 Highcroft Dr
- 3110 Kempthorne Rd Unit Lot 45
- 233 Candia Ln
- 3106 Kempthorne Rd Unit Lot 57
- 3106 Kempthorne Rd Unit Lot 47
- 5102 Highcroft Dr
- 3102 Kempthorne Rd Unit Lot 49
- 2906 Kempthorne Rd Unit Lot 54
- 600 Hedrick Ridge Rd Unit 112
- 600 Hedrick Ridge Rd Unit 312
- 600 Hedrick Ridge Rd Unit 306
- 600 Hedrick Ridge Rd Unit 108
- 600 Hedrick Ridge Rd Unit 104
- 2812 Kempthorne Rd Unit Lot 59
