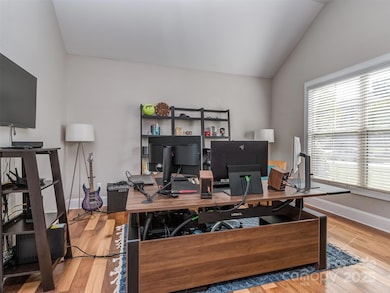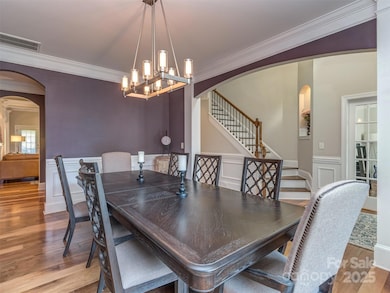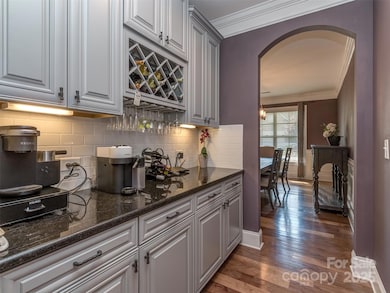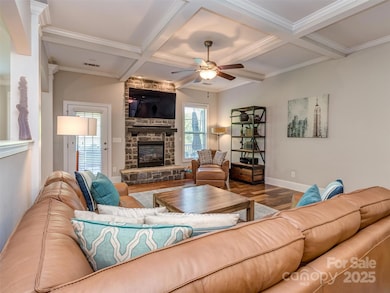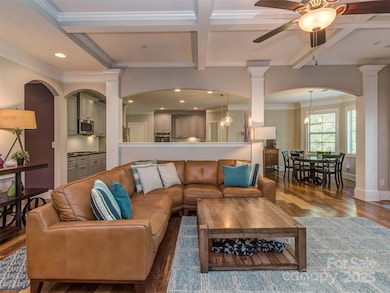
4008 Widgeon Way Waxhaw, NC 28173
Estimated payment $6,253/month
Highlights
- Open Floorplan
- Clubhouse
- Private Lot
- Kensington Elementary School Rated A
- Deck
- Wooded Lot
About This Home
Are you looking for an amazing basement home in Waxhaw? LOOK NO FURTHER! This Anklin Forrest home is in pristine condition & ready for the most discerning buyer! The basement has a 2nd primary suite, kitchen, great room & SPECTACULAR MEDIA ROOM & are must see! The main floor is pretty awesome too with primary bedroom, oversized great room, main floor study, formal dining room, & HUGE Chef's Kitchen with Island & Double Wall Oven! The primary suite has vaulted ceiling & primary bath with garden tub, walk-in shower, dual vanity, tile flooring & oversized closet! The 2nd floor has 4 spacious guest rooms with 3 full baths & a 2nd floor bonus room. The main level, open air deck is perfect for grilling & the screened patio off of the basement is great for enjoying the outdoors year round! Anklin Forrest has a lovely community area with pool, clubhouse, & gathering area that is perfect for hosting parties! Union Co Schools are Top Tier & Waxhaw offers tons to do! Don't delay, come see today!
Listing Agent
Coldwell Banker Realty Brokerage Email: sgrogan@cbcarolinas.com License #190359

Co-Listing Agent
Coldwell Banker Realty Brokerage Email: sgrogan@cbcarolinas.com License #198116
Open House Schedule
-
Saturday, April 26, 202511:00 am to 1:00 pm4/26/2025 11:00:00 AM +00:004/26/2025 1:00:00 PM +00:00Best In The Carolinas® is hosting this amazing home open on Saturday, 4.26.2025 open from 11:00 to 1:00. This spectacular home has a main floor primary, a large guest area with bonus room on the2nd floor, & an amazing 2nd living quarters with full kitchen and HUGE home theatre! The Screened porch, Open Deck, Community Amenities, unparalleled location, & top tier schools are all bonuses!Add to Calendar
Home Details
Home Type
- Single Family
Est. Annual Taxes
- $5,820
Year Built
- Built in 2015
Lot Details
- Lot Dimensions are 80 x 140 x 80 x 140
- Back Yard Fenced
- Private Lot
- Irrigation
- Wooded Lot
- Property is zoned AJ5
HOA Fees
- $58 Monthly HOA Fees
Parking
- 2 Car Attached Garage
- Front Facing Garage
- Driveway
Home Design
- Transitional Architecture
- Stone Siding
- Four Sided Brick Exterior Elevation
Interior Spaces
- 2-Story Property
- Open Floorplan
- Ceiling Fan
- Insulated Windows
- Entrance Foyer
- Family Room with Fireplace
- Screened Porch
Kitchen
- Breakfast Bar
- Built-In Self-Cleaning Double Convection Oven
- Gas Oven
- Gas Cooktop
- Microwave
- Plumbed For Ice Maker
- Dishwasher
- Kitchen Island
- Disposal
Flooring
- Wood
- Tile
- Vinyl
Bedrooms and Bathrooms
- Walk-In Closet
- Garden Bath
Laundry
- Laundry Room
- Electric Dryer Hookup
Finished Basement
- Walk-Out Basement
- Basement Fills Entire Space Under The House
- Interior Basement Entry
- Basement Storage
Schools
- Kensington Elementary School
- Cuthbertson Middle School
- Cuthbertson High School
Utilities
- Forced Air Zoned Heating and Cooling System
- Vented Exhaust Fan
- Heating System Uses Natural Gas
- Underground Utilities
- Tankless Water Heater
- Gas Water Heater
- Cable TV Available
Additional Features
- Deck
- Separate Entry Quarters
Listing and Financial Details
- Assessor Parcel Number 06-192-636
Community Details
Overview
- Anklin Forrest Association, Phone Number (704) 973-9019
- Anklin Forrest Subdivision
- Mandatory home owners association
Amenities
- Clubhouse
Recreation
- Recreation Facilities
- Community Pool
Map
Home Values in the Area
Average Home Value in this Area
Tax History
| Year | Tax Paid | Tax Assessment Tax Assessment Total Assessment is a certain percentage of the fair market value that is determined by local assessors to be the total taxable value of land and additions on the property. | Land | Improvement |
|---|---|---|---|---|
| 2024 | $5,820 | $567,600 | $93,000 | $474,600 |
| 2023 | $5,761 | $567,600 | $93,000 | $474,600 |
| 2022 | $5,761 | $567,600 | $93,000 | $474,600 |
| 2021 | $5,751 | $567,600 | $93,000 | $474,600 |
| 2020 | $3,541 | $452,000 | $64,500 | $387,500 |
| 2019 | $5,290 | $452,000 | $64,500 | $387,500 |
| 2018 | $0 | $452,000 | $64,500 | $387,500 |
| 2017 | $5,344 | $452,000 | $64,500 | $387,500 |
| 2016 | $5,253 | $452,000 | $64,500 | $387,500 |
| 2015 | $525 | $452,000 | $64,500 | $387,500 |
| 2014 | $548 | $78,000 | $78,000 | $0 |
Property History
| Date | Event | Price | Change | Sq Ft Price |
|---|---|---|---|---|
| 04/19/2025 04/19/25 | For Sale | $1,025,000 | -- | $160 / Sq Ft |
Deed History
| Date | Type | Sale Price | Title Company |
|---|---|---|---|
| Special Warranty Deed | $526,000 | Attorney | |
| Trustee Deed | $2,638,396 | None Available |
Mortgage History
| Date | Status | Loan Amount | Loan Type |
|---|---|---|---|
| Open | $549,000 | VA | |
| Closed | $498,465 | VA | |
| Previous Owner | $25,000,000 | Stand Alone Refi Refinance Of Original Loan |
Similar Homes in Waxhaw, NC
Source: Canopy MLS (Canopy Realtor® Association)
MLS Number: 4247350
APN: 06-192-636
- 5140 Oak Grove Place
- 1033 Ridge Haven Rd
- 1305 Archer Loop St E Unit 64
- 2009 Waterbury Ln
- 3216 Bridgewick Rd
- 1405 Ridge Haven Rd
- 3100 Stanway Ct
- 2907 Blackburn Dr
- 000 Marvin Waxhaw Rd
- 1504 Ridge Haven Rd
- TBD Waxhaw-Marvin Rd
- 3301 Mcpherson St
- 3304 Taviston Dr
- 3500 Exbury Gardens Dr
- 79411 Ridgehaven Rd
- 83202 Cortland Dr
- 8312 Compton Acres Ln
- 86614 Arrington Rd
- 3203 Thayer Dr
- 3608 Mcpherson St

