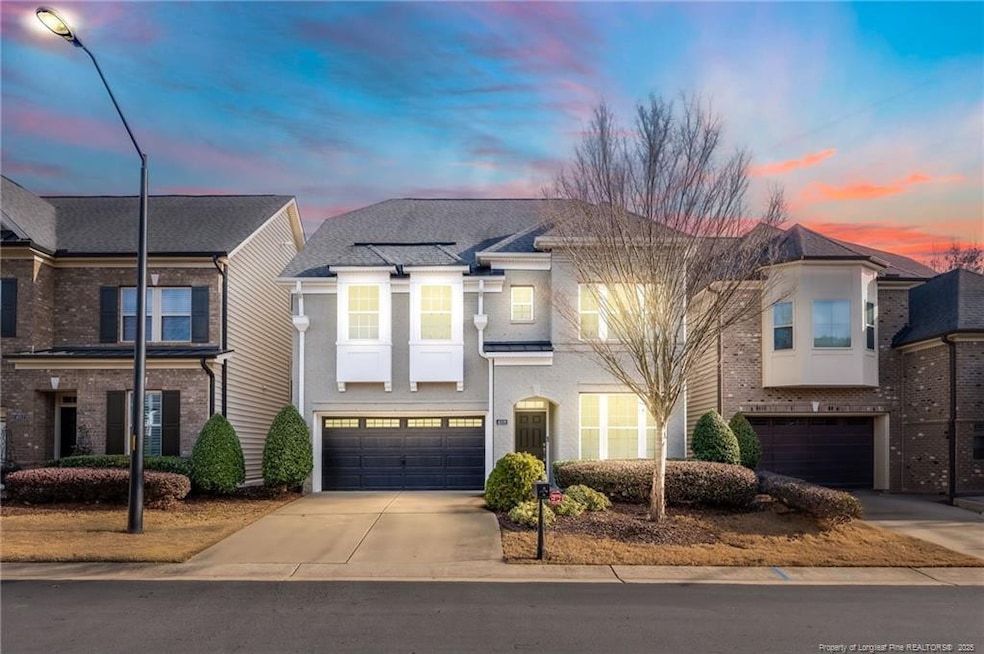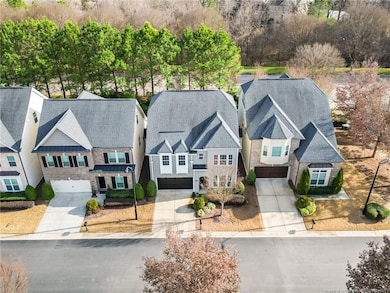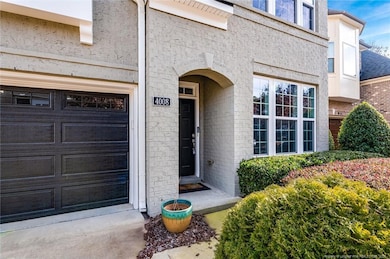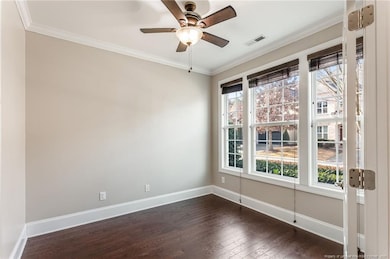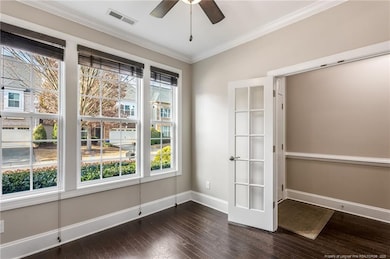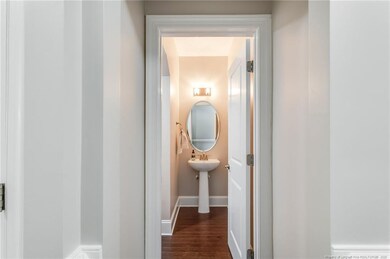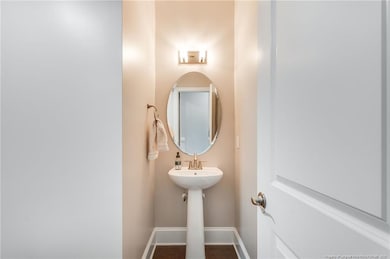
4008 Windflower Ln Raleigh, NC 27612
Crabtree NeighborhoodEstimated payment $5,234/month
Highlights
- Gated Community
- Open Floorplan
- Double Oven
- Stough Elementary School Rated A-
- Screened Porch
- 2 Car Attached Garage
About This Home
Freshly painted gorgeous detached townhome in a PRIME LOCATION in Glenlake Gardens, just steps from Crabtree Valley Mall and 12 minutes from RDU airport! With 5 beds and 4.5 baths, including main floor guest suite and upstairs bonus room with ensuite, there is plenty of space for all your needs. Open concept floor plan on the main level, with updated light fixtures, a modern kitchen featuring a generously sized eat-in island, and a spacious living room with gas log fireplace. Tons of bright light streams in through the screened porch, where you can enjoy your evenings looking over your private backyard. Your primary suite is beautiful, with tray ceiling, separate closets with built-ins, soaking tub and dual vanities. This home is turn-key and waiting for you!
Townhouse Details
Home Type
- Townhome
Est. Annual Taxes
- $6,421
Year Built
- Built in 2014
Lot Details
- 4,792 Sq Ft Lot
- Cleared Lot
HOA Fees
- $290 Monthly HOA Fees
Parking
- 2 Car Attached Garage
- Garage Door Opener
Home Design
- Slab Foundation
Interior Spaces
- 2,911 Sq Ft Home
- Open Floorplan
- Ceiling Fan
- Gas Log Fireplace
- Screened Porch
- Laundry on upper level
Kitchen
- Eat-In Kitchen
- Double Oven
- Microwave
- Dishwasher
- Kitchen Island
- Disposal
Flooring
- Carpet
- Luxury Vinyl Tile
- Vinyl
Bedrooms and Bathrooms
- 5 Bedrooms
- Walk-In Closet
- Bathtub with Shower
Home Security
Schools
- Oberlin Middle School
- Broughton High School
Utilities
- Forced Air Heating System
- Heating System Uses Natural Gas
Listing and Financial Details
- Assessor Parcel Number 0795.05-18-4047-000
Community Details
Overview
- Glenlake Gardens Property Owners Association
- Glenlake Gardens Subdivision
Security
- Gated Community
- Fire and Smoke Detector
Map
Home Values in the Area
Average Home Value in this Area
Tax History
| Year | Tax Paid | Tax Assessment Tax Assessment Total Assessment is a certain percentage of the fair market value that is determined by local assessors to be the total taxable value of land and additions on the property. | Land | Improvement |
|---|---|---|---|---|
| 2024 | $6,421 | $737,062 | $130,000 | $607,062 |
| 2023 | $6,263 | $572,717 | $130,000 | $442,717 |
| 2022 | $5,819 | $572,717 | $130,000 | $442,717 |
| 2021 | $5,593 | $572,717 | $130,000 | $442,717 |
| 2020 | $5,491 | $572,717 | $130,000 | $442,717 |
| 2019 | $4,992 | $429,055 | $120,000 | $309,055 |
| 2018 | $4,708 | $429,055 | $120,000 | $309,055 |
| 2017 | $4,262 | $407,774 | $120,000 | $287,774 |
| 2016 | $4,174 | $407,774 | $120,000 | $287,774 |
| 2015 | $3,875 | $98,000 | $98,000 | $0 |
| 2014 | $962 | $98,000 | $98,000 | $0 |
Property History
| Date | Event | Price | Change | Sq Ft Price |
|---|---|---|---|---|
| 03/06/2025 03/06/25 | Price Changed | $789,999 | -1.2% | $271 / Sq Ft |
| 01/15/2025 01/15/25 | For Sale | $799,900 | -- | $275 / Sq Ft |
Deed History
| Date | Type | Sale Price | Title Company |
|---|---|---|---|
| Warranty Deed | $467,500 | None Available | |
| Special Warranty Deed | $414,500 | None Available |
Mortgage History
| Date | Status | Loan Amount | Loan Type |
|---|---|---|---|
| Open | $267,500 | New Conventional | |
| Previous Owner | $352,060 | New Conventional |
Similar Homes in Raleigh, NC
Source: Doorify MLS
MLS Number: LP738251
APN: 0795.05-18-4047-000
- 3929 Glenlake Garden Dr
- 4137 Gardenlake Dr
- 3616 Blue Ridge Rd
- 3832 Noremac Dr
- 3513 Eden Croft Dr
- 2720 Townedge Ct
- 3401 Makers Cir
- 3125 Morningside Dr
- 3405 Makers Cir
- 4507 Edwards Mill Rd Unit F
- 4519 Edwards Mill Rd Unit J
- 3321 Founding Place
- 1601 Dunraven Dr
- 3300 Founding Place
- 3158 Morningside Dr
- 4633 Edwards Mill Rd Unit 4633
- 2765 Rue Sans Famille
- 3924 Sunset Maple Ct
- 2916 Rue Sans Famille
- 4340 Galax Dr
