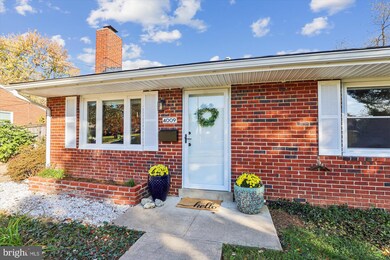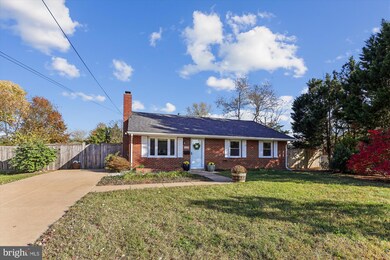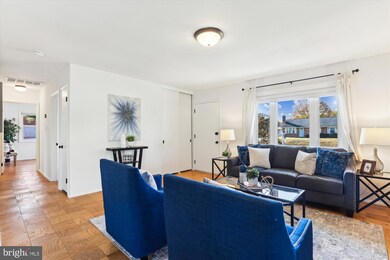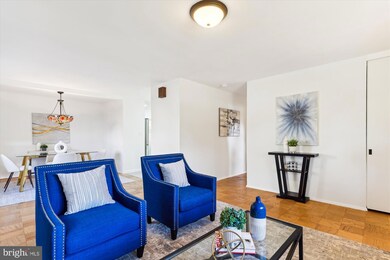
4009 Bryce Rd Alexandria, VA 22312
Highlights
- Greenhouse
- Rambler Architecture
- Main Floor Bedroom
- Open Floorplan
- Wood Flooring
- No HOA
About This Home
As of December 2024Wonderful one-level living! Sunny and freshly painted interior with totally updated kitchen and stainless steel appliances 2023, baths updated 2019. This 3 bedroom, 1.5 bath "smart" home will wow you with its smart thermostat, smart locks, smart blind and smart switches! New roof, gutters and leaf guards 2021, new AC/Heat Pump 2023, new hot water heater 2021, gas fireplace conversion 2019, and EV Charger added 2023. Updated double-pane glass windows throughout. Beautiful, large picture/casement windows in the living/dining rooms. Hardwood flooring with radiant heat is warm and cozy on your feet. Attic has ample storage and energy efficient upgrades. Large flat, sun-drenched lot, great for vegetable and flower gardening. Backyard has tall privacy fence, storage shed, and green house. Covered rear brick patio/porch adjoining kitchen makes for great outdoor living. A long driveway adds plenty of space for several cars. Located in a quiet neighborhood along Holmes Run Valley trail but convenient to shopping and restaurants in Barcroft Plaza and Bailey’s Crossroads. Public bus service to Pentagon Metro is just .3 miles away. Easy access to Beltway and I395. No HOA.
Home Details
Home Type
- Single Family
Est. Annual Taxes
- $6,132
Year Built
- Built in 1955
Lot Details
- 0.28 Acre Lot
- Wood Fence
- Back Yard Fenced, Front and Side Yard
- Property is in excellent condition
- Property is zoned 130
Home Design
- Rambler Architecture
- Brick Exterior Construction
- Permanent Foundation
- Slab Foundation
- Architectural Shingle Roof
Interior Spaces
- 1,170 Sq Ft Home
- Property has 1 Level
- Open Floorplan
- Fireplace With Glass Doors
- Gas Fireplace
- Double Pane Windows
- Replacement Windows
- Window Treatments
- Combination Dining and Living Room
Kitchen
- Electric Oven or Range
- Built-In Microwave
- Ice Maker
- Dishwasher
- Stainless Steel Appliances
- Upgraded Countertops
- Disposal
Flooring
- Wood
- Ceramic Tile
- Luxury Vinyl Plank Tile
Bedrooms and Bathrooms
- 3 Main Level Bedrooms
- Bathtub with Shower
Laundry
- Laundry on main level
- Dryer
- Washer
Parking
- 3 Parking Spaces
- 3 Driveway Spaces
- On-Street Parking
Accessible Home Design
- No Interior Steps
Outdoor Features
- Patio
- Exterior Lighting
- Greenhouse
- Shed
Schools
- Parklawn Elementary School
- Glasgow Middle School
- Justice High School
Utilities
- Central Air
- Heat Pump System
- Radiant Heating System
- Natural Gas Water Heater
Community Details
- No Home Owners Association
- Parklawn Subdivision
Listing and Financial Details
- Tax Lot 34
- Assessor Parcel Number 0613 07C 0034
Map
Home Values in the Area
Average Home Value in this Area
Property History
| Date | Event | Price | Change | Sq Ft Price |
|---|---|---|---|---|
| 12/06/2024 12/06/24 | Sold | $630,000 | +0.2% | $538 / Sq Ft |
| 11/11/2024 11/11/24 | Pending | -- | -- | -- |
| 11/07/2024 11/07/24 | For Sale | $629,000 | -- | $538 / Sq Ft |
Tax History
| Year | Tax Paid | Tax Assessment Tax Assessment Total Assessment is a certain percentage of the fair market value that is determined by local assessors to be the total taxable value of land and additions on the property. | Land | Improvement |
|---|---|---|---|---|
| 2024 | $6,686 | $520,720 | $241,000 | $279,720 |
| 2023 | $6,429 | $520,720 | $241,000 | $279,720 |
| 2022 | $6,026 | $480,380 | $226,000 | $254,380 |
| 2021 | $5,779 | $453,740 | $216,000 | $237,740 |
| 2020 | $5,333 | $415,180 | $201,000 | $214,180 |
| 2019 | $5,180 | $401,060 | $199,000 | $202,060 |
| 2018 | $4,612 | $401,060 | $199,000 | $202,060 |
| 2017 | $4,687 | $369,840 | $181,000 | $188,840 |
| 2016 | $4,445 | $349,340 | $166,000 | $183,340 |
| 2015 | $4,145 | $335,960 | $163,000 | $172,960 |
| 2014 | $3,856 | $311,150 | $151,000 | $160,150 |
Mortgage History
| Date | Status | Loan Amount | Loan Type |
|---|---|---|---|
| Open | $567,000 | New Conventional | |
| Closed | $567,000 | New Conventional | |
| Previous Owner | $270,700 | New Conventional | |
| Previous Owner | $310,814 | FHA | |
| Previous Owner | $128,000 | New Conventional | |
| Previous Owner | $127,000 | No Value Available |
Deed History
| Date | Type | Sale Price | Title Company |
|---|---|---|---|
| Deed | $630,000 | Title Resource Guaranty Compan | |
| Deed | $630,000 | Title Resource Guaranty Compan | |
| Warranty Deed | $315,000 | -- | |
| Deed | $159,000 | -- |
Similar Homes in Alexandria, VA
Source: Bright MLS
MLS Number: VAFX2204716
APN: 0613-07C-0034
- 4103 Mesa Way
- 6327 Everglades Dr
- 3825 Birchwood Rd
- 6384 Lincolnia Rd
- 6340 Dogwood Place
- 6202 Parkhill Dr
- 6206 Yellowstone Dr
- 4214 Pine Ln
- 3800 Powell Ln Unit 703
- 3800 Powell Ln Unit 804
- 3800 Powell Ln Unit 727
- 6406 Holyoke Dr
- 6115 Everglades Dr
- 3747 Powell Ln
- 3762 Madison Ln Unit 3762B
- 6211 Berlee Dr
- 3705 Ambrose Hills Rd
- 4026 Downing St
- 3706 Quaint Acre Cir
- 3891B Steppes Ct






