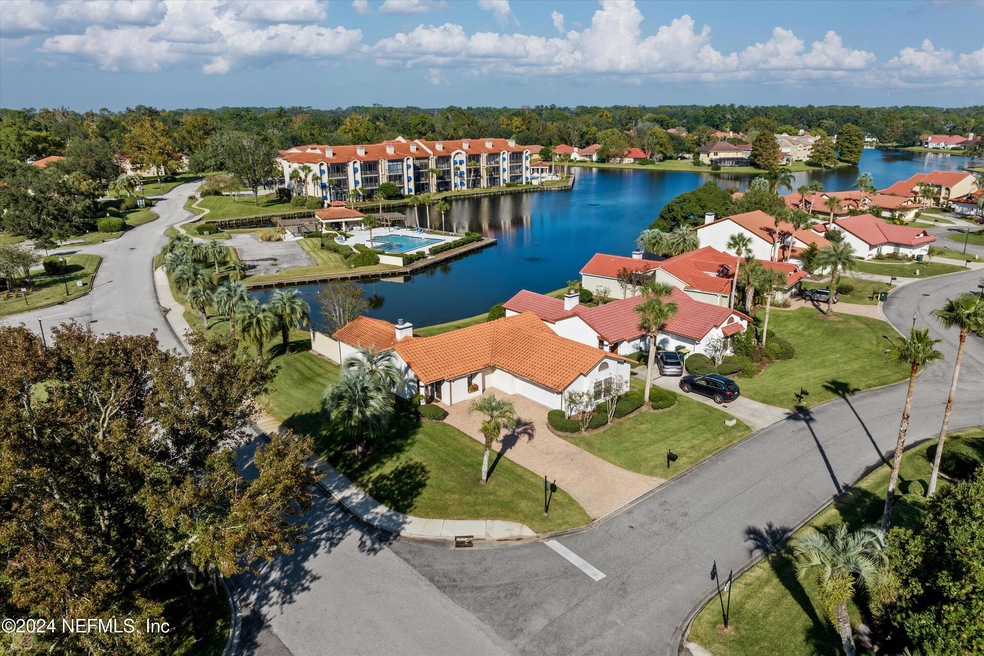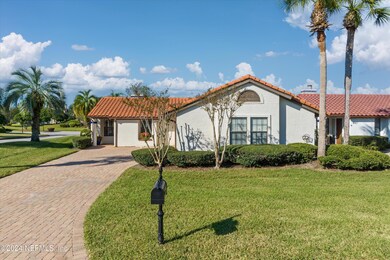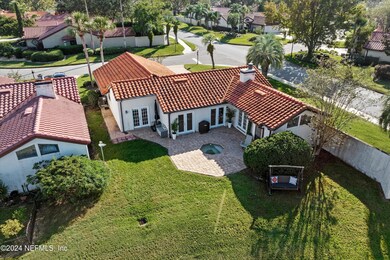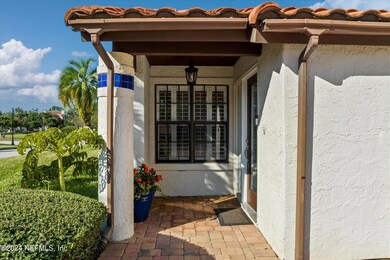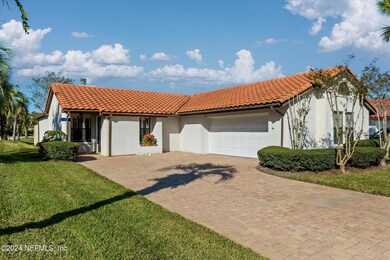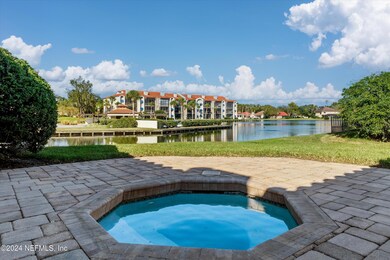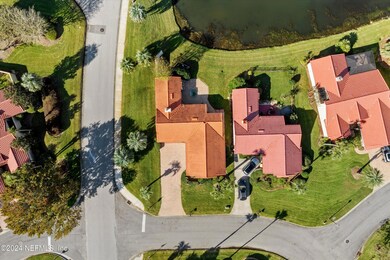
4009 Corrientes Ct E Jacksonville, FL 32217
San Jose NeighborhoodEstimated payment $3,171/month
Highlights
- Spa
- Gated Community
- Vaulted Ceiling
- Atlantic Coast High School Rated A-
- Waterfront
- Spanish Architecture
About This Home
New Roof in Process! Enjoy stunning views of the 14 acre lake from almost every room in this beautiful 2 bedroom, 2 bath home with a sunroom and large 2 car garage. Relax in your in-ground heated spa as you enjoy the lake views and evening breeze. Recent updates include a spa like walk in shower, updated kitchen, newer AC and interior paint.
Experience the exceptional lifestyle at The Villages of San Jose, a coveted neighborhood offering a 24 hour guard gate, a large lake surrounded by a sidewalk for morning and evening strolls, sparkling lakeside pool with a gazebo, newly resurfaced pickle ball and tennis courts, and a playground. Perfectly located between San Marco Square and Mandarin offering quick access to great restaurants and shopping. Close proximity to San Jose Country Club, JCA and Epping Forest Yacht Club as well as several amazing schools, including The Bolles School & San Jose Episcopal Day School. The HOA fee includes your garbage pick up, lawn care & irrigation water.
Listing Agent
DONNA SMITH
THE LEGENDS OF REAL ESTATE License #0641116
Home Details
Home Type
- Single Family
Est. Annual Taxes
- $5,819
Year Built
- Built in 1984 | Remodeled
Lot Details
- 8,276 Sq Ft Lot
- Lot Dimensions are 72 x 115
- Waterfront
- Property fronts a private road
- Corner Lot
HOA Fees
- $398 Monthly HOA Fees
Parking
- 2 Car Garage
- Garage Door Opener
Home Design
- Spanish Architecture
- Tile Roof
- Stucco
Interior Spaces
- 1,294 Sq Ft Home
- 1-Story Property
- Vaulted Ceiling
- Ceiling Fan
- Wood Burning Fireplace
- Laminate Flooring
Kitchen
- Breakfast Bar
- Electric Oven
- Electric Range
- Microwave
- Dishwasher
- Disposal
Bedrooms and Bathrooms
- 2 Bedrooms
- Split Bedroom Floorplan
- Walk-In Closet
- 2 Full Bathrooms
- Shower Only
Laundry
- Laundry in unit
- Dryer
- Front Loading Washer
Home Security
- Security Gate
- Fire and Smoke Detector
Outdoor Features
- Spa
- Patio
Schools
- Beauclerc Elementary School
- Alfred Dupont Middle School
- Atlantic Coast High School
Utilities
- Central Heating and Cooling System
- Electric Water Heater
- Water Softener is Owned
Listing and Financial Details
- Assessor Parcel Number 1517005010
Community Details
Overview
- Association fees include ground maintenance, security, trash
- May Management Company Association, Phone Number (904) 273-9832
- Villages Of San Jose Subdivision
Recreation
- Tennis Courts
- Pickleball Courts
- Community Playground
Security
- Gated Community
Map
Home Values in the Area
Average Home Value in this Area
Tax History
| Year | Tax Paid | Tax Assessment Tax Assessment Total Assessment is a certain percentage of the fair market value that is determined by local assessors to be the total taxable value of land and additions on the property. | Land | Improvement |
|---|---|---|---|---|
| 2024 | $5,912 | $320,070 | $130,000 | $190,070 |
| 2023 | $5,819 | $313,258 | $130,000 | $183,258 |
| 2022 | $5,201 | $294,011 | $135,000 | $159,011 |
| 2021 | $4,197 | $228,723 | $100,000 | $128,723 |
| 2020 | $4,141 | $224,150 | $100,000 | $124,150 |
| 2019 | $4,195 | $223,954 | $100,000 | $123,954 |
| 2018 | $4,434 | $235,248 | $125,000 | $110,248 |
| 2017 | $3,974 | $207,324 | $100,000 | $107,324 |
| 2016 | $3,919 | $200,638 | $0 | $0 |
| 2015 | $4,320 | $218,415 | $0 | $0 |
| 2014 | -- | $164,441 | $0 | $0 |
Property History
| Date | Event | Price | Change | Sq Ft Price |
|---|---|---|---|---|
| 11/13/2024 11/13/24 | Price Changed | $409,990 | -4.4% | $317 / Sq Ft |
| 10/26/2024 10/26/24 | For Sale | $429,000 | +69.9% | $332 / Sq Ft |
| 12/17/2023 12/17/23 | Off Market | $252,500 | -- | -- |
| 12/17/2023 12/17/23 | Off Market | $160,000 | -- | -- |
| 12/17/2023 12/17/23 | Off Market | $330,000 | -- | -- |
| 08/27/2021 08/27/21 | Sold | $330,000 | 0.0% | $255 / Sq Ft |
| 07/05/2021 07/05/21 | Pending | -- | -- | -- |
| 07/01/2021 07/01/21 | For Sale | $330,000 | +30.7% | $255 / Sq Ft |
| 03/16/2018 03/16/18 | Sold | $252,500 | -3.6% | $195 / Sq Ft |
| 02/14/2018 02/14/18 | Pending | -- | -- | -- |
| 01/31/2018 01/31/18 | For Sale | $262,000 | +63.8% | $202 / Sq Ft |
| 06/20/2017 06/20/17 | Sold | $160,000 | -8.6% | $124 / Sq Ft |
| 05/23/2017 05/23/17 | Pending | -- | -- | -- |
| 05/09/2017 05/09/17 | For Sale | $175,000 | -- | $135 / Sq Ft |
Deed History
| Date | Type | Sale Price | Title Company |
|---|---|---|---|
| Deed | -- | None Listed On Document | |
| Warranty Deed | $330,000 | Global Ttl Professionals Llc | |
| Interfamily Deed Transfer | -- | Attorney | |
| Warranty Deed | $252,500 | Stewart Title Company | |
| Special Warranty Deed | $160,000 | Attorney | |
| Deed | $150,200 | -- | |
| Warranty Deed | -- | Attorney | |
| Deed | $74,000 | Attorney | |
| Quit Claim Deed | $74,000 | Attorney | |
| Quit Claim Deed | $76,300 | Title Clearinghouse Of Jacks | |
| Interfamily Deed Transfer | -- | Attorney | |
| Interfamily Deed Transfer | -- | None Available | |
| Interfamily Deed Transfer | -- | -- | |
| Warranty Deed | $125,000 | -- |
Mortgage History
| Date | Status | Loan Amount | Loan Type |
|---|---|---|---|
| Previous Owner | $264,000 | New Conventional | |
| Previous Owner | $307,500 | Reverse Mortgage Home Equity Conversion Mortgage | |
| Previous Owner | $79,000 | Unknown | |
| Previous Owner | $75,000 | Stand Alone Refi Refinance Of Original Loan | |
| Previous Owner | $112,000 | No Value Available |
Similar Homes in Jacksonville, FL
Source: realMLS (Northeast Florida Multiple Listing Service)
MLS Number: 2053756
APN: 151700-5010
- 4009 Corrientes Ct E
- 3820 Lavista Cir Unit 118
- 3820 Lavista Cir Unit 114
- 3809 Lavista Cir Unit 227
- 3809 Lavista Cir Unit 238
- 3835 La Vista Cir
- 3852 La Vista Cir
- 3722 Point Pleasant Rd
- 4020 Lavista Cir Unit 207
- 8466 Papelon Way
- 4159 Paloma Point Ct
- 8439 Mizner Cir E
- 3802 Conga St
- 3616 Darnall Place
- 4114 Sierra Madre Dr S
- 8337 Kim Rd
- 4103 San Remo Dr
- 4261 Via Valencia Cir
- 4334 Plaza Gate Ln S Unit 202
- 3672 Cathedral Oaks Place N
