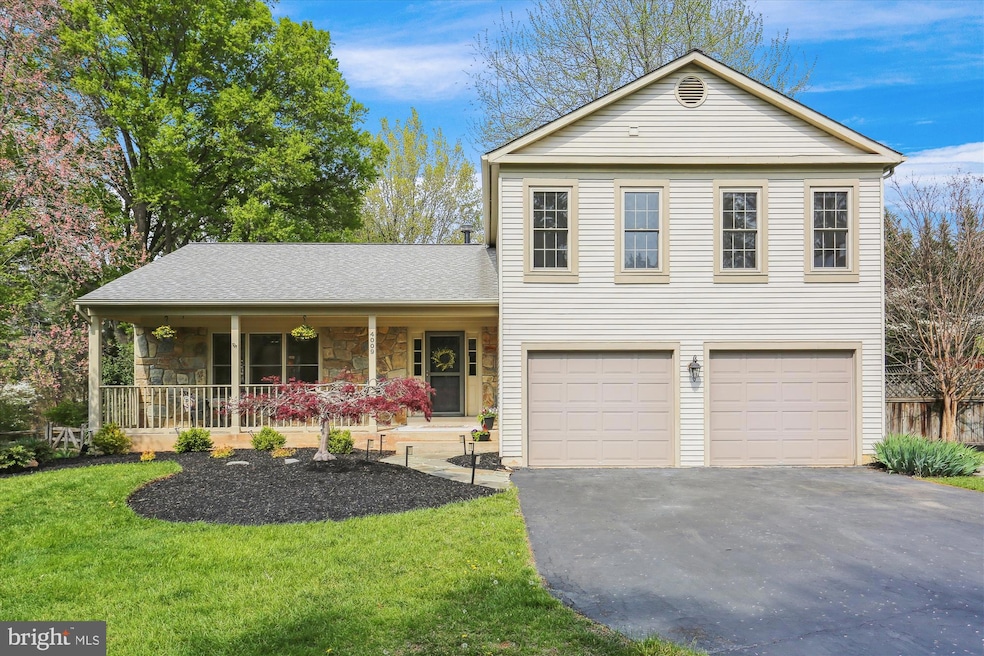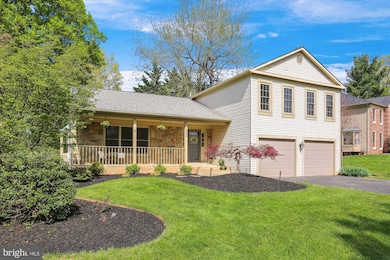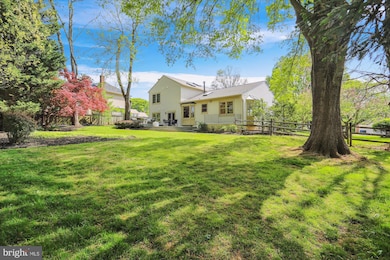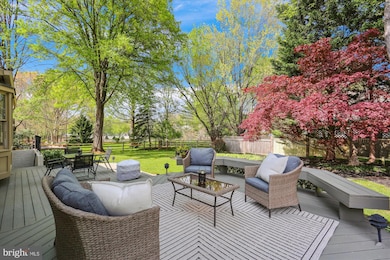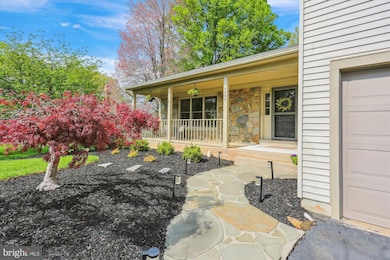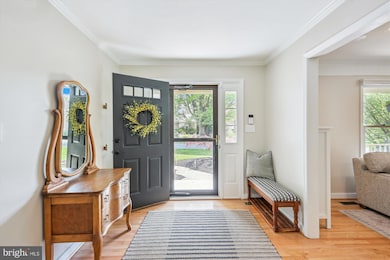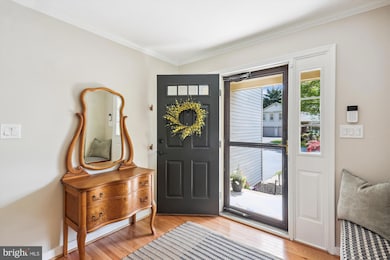
Estimated payment $4,809/month
Highlights
- Very Popular Property
- Eat-In Gourmet Kitchen
- Colonial Architecture
- Olney Elementary School Rated A
- Open Floorplan
- Deck
About This Home
Gorgeous Completely Updated Colonial in sought after Cherrywood Community. Home is located on a quiet street and features 5 Bedrooms, 3 1/2 Baths, Finished Basement and Fenced Rear Yard. Renovated Kitchen with stainless steel appliances, breakfast area with beautiful bay window opens to the large family room with wood-burning fireplace. Large Living Room and Dining Room. Expansive Primary Bedroom features a walk-in closet and renovated bathroom. Three additional large bedrooms with new carpeting and a renovated hall bath round out the upper level. Finished Basement with a Rec Room, a bedroom and a full bath. Updates include: renovated kitchen, new kitchen appliances, renovated primary & hall bath, updated powder room, hardwood floors on the main level, new carpet, freshly painted, new interior french drainage system, new sump pump, energy efficiency certification, custom main level window shades, and the list goes on. Plus a Large Gorgeous Fenced Rear Yard with a tiered deck.....this home has it all!
Open House Schedule
-
Sunday, April 27, 20251:00 to 4:00 pm4/27/2025 1:00:00 PM +00:004/27/2025 4:00:00 PM +00:00Completely Updated 5 bedroom/3 1/2 bath gorgeous home with finished basement, renovated kitchen & baths, fenced rear yard, 2 car garage.....it is absolutely perfect!Add to Calendar
Home Details
Home Type
- Single Family
Est. Annual Taxes
- $7,500
Year Built
- Built in 1984 | Remodeled in 2024
Lot Details
- 0.29 Acre Lot
- Split Rail Fence
- Partially Fenced Property
- Landscaped
- Back Yard
- Property is in excellent condition
- Property is zoned R200
HOA Fees
- $7 Monthly HOA Fees
Parking
- 2 Car Attached Garage
- Front Facing Garage
- Garage Door Opener
- Driveway
Home Design
- Colonial Architecture
- Block Foundation
- Asphalt Roof
- Aluminum Siding
Interior Spaces
- Property has 3 Levels
- Open Floorplan
- Crown Molding
- Ceiling Fan
- Skylights
- Fireplace With Glass Doors
- Brick Fireplace
- Family Room Off Kitchen
- Formal Dining Room
- Finished Basement
Kitchen
- Eat-In Gourmet Kitchen
- Breakfast Area or Nook
- Electric Oven or Range
- Built-In Microwave
- Dishwasher
- Stainless Steel Appliances
- Kitchen Island
- Disposal
Flooring
- Wood
- Carpet
Bedrooms and Bathrooms
- En-Suite Bathroom
- Walk-In Closet
Laundry
- Laundry on upper level
- Dryer
- Washer
Outdoor Features
- Deck
Schools
- Sherwood High School
Utilities
- Forced Air Heating and Cooling System
- Natural Gas Water Heater
Listing and Financial Details
- Tax Lot 41
- Assessor Parcel Number 160801799237
Community Details
Overview
- Cherrywood HOA
- Cherrywood Subdivision
Amenities
- Common Area
Recreation
- Community Basketball Court
Map
Home Values in the Area
Average Home Value in this Area
Tax History
| Year | Tax Paid | Tax Assessment Tax Assessment Total Assessment is a certain percentage of the fair market value that is determined by local assessors to be the total taxable value of land and additions on the property. | Land | Improvement |
|---|---|---|---|---|
| 2024 | $7,500 | $612,600 | $0 | $0 |
| 2023 | $7,258 | $533,500 | $0 | $0 |
| 2022 | $4,730 | $454,400 | $257,200 | $197,200 |
| 2021 | $4,676 | $454,400 | $257,200 | $197,200 |
| 2020 | $4,651 | $454,400 | $257,200 | $197,200 |
| 2019 | $4,980 | $485,600 | $257,200 | $228,400 |
| 2018 | $4,982 | $485,600 | $257,200 | $228,400 |
| 2017 | $5,244 | $485,600 | $0 | $0 |
| 2016 | -- | $490,000 | $0 | $0 |
| 2015 | $4,951 | $475,400 | $0 | $0 |
| 2014 | $4,951 | $460,800 | $0 | $0 |
Property History
| Date | Event | Price | Change | Sq Ft Price |
|---|---|---|---|---|
| 04/25/2025 04/25/25 | For Sale | $749,900 | +3.4% | $266 / Sq Ft |
| 05/12/2022 05/12/22 | Sold | $725,000 | +11.5% | $257 / Sq Ft |
| 04/07/2022 04/07/22 | Pending | -- | -- | -- |
| 04/07/2022 04/07/22 | For Sale | $650,000 | -- | $230 / Sq Ft |
Deed History
| Date | Type | Sale Price | Title Company |
|---|---|---|---|
| Deed | $725,000 | New Title Company Name | |
| Deed | -- | -- | |
| Deed | -- | -- |
Mortgage History
| Date | Status | Loan Amount | Loan Type |
|---|---|---|---|
| Open | $580,000 | New Conventional | |
| Previous Owner | $182,575 | Stand Alone Second | |
| Previous Owner | $194,000 | Stand Alone Second |
Similar Homes in the area
Source: Bright MLS
MLS Number: MDMC2175700
APN: 08-01799237
- 17332 Evangeline Ln
- 4109 Queen Mary Dr
- 17004 Cashell Rd
- 16917 Old Colony Way
- 3513 Singers Glen Dr
- 3600 Winter Laurel Terrace
- 16720 Cashell Rd
- 3617 Patrick Henry Dr
- 4320 Skymist Terrace
- 4605 Bettswood Dr
- 4337 Skymist Terrace
- 4636 Cherry Valley Dr
- 3524 Softwood Terrace
- 3420 N High St
- 18000 Golden Spring Ct
- 18016 Golden Spring Ct
- 17834 Lochness Cir
- 4706 Bready Rd
- 18211 Rolling Meadow Way Unit 207
- 4710 Bready Rd
